Residential Land with Home for Sale in Grants Pass, Oregon
130 Shadow Ln, Grants Pass, OR 97526
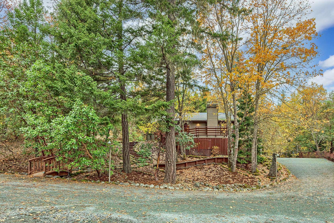
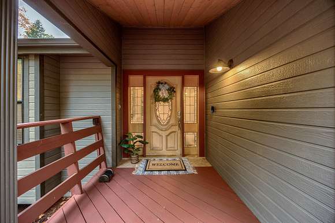
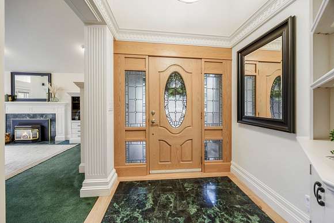
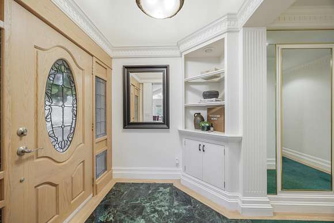
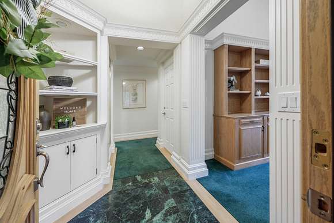
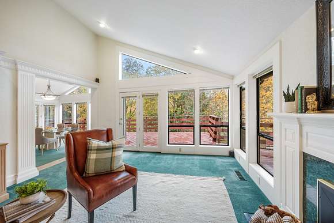
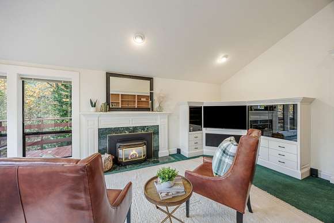
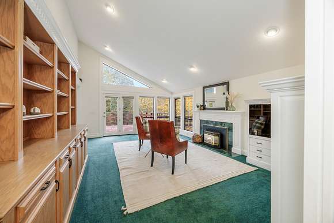
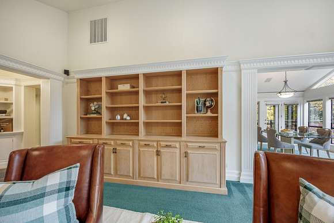
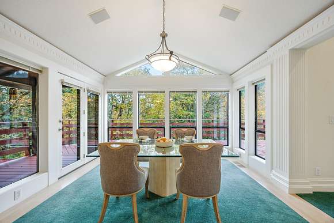
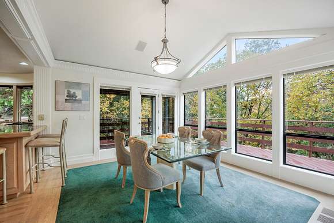
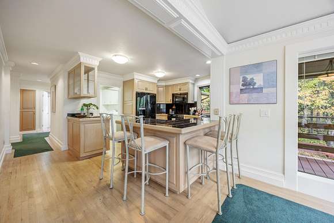
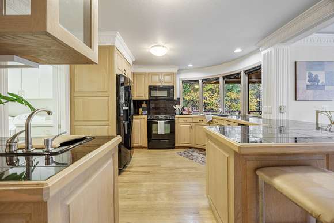
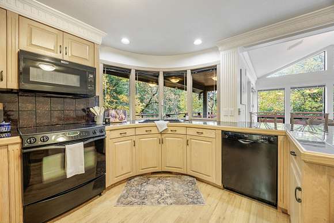
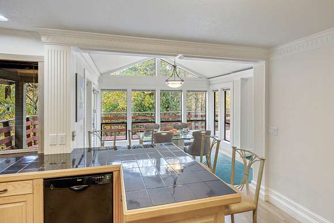
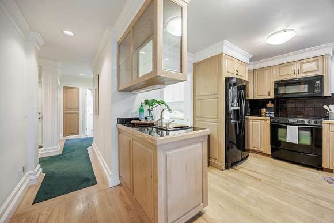
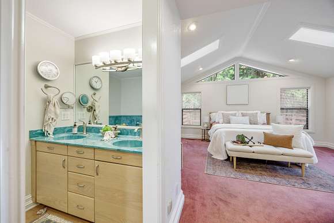
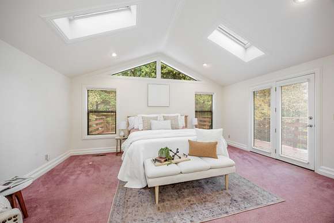
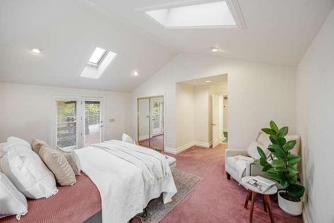
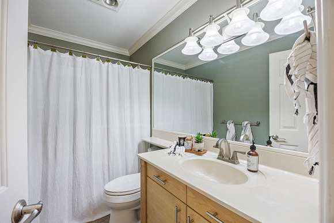
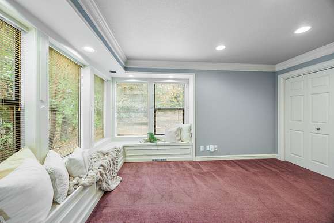
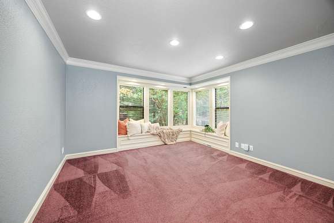
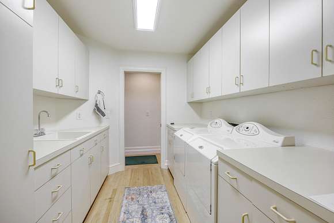
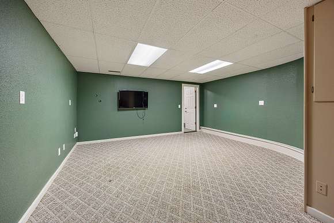
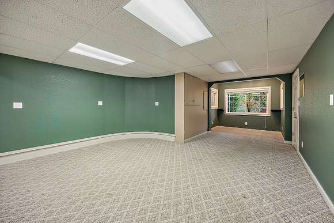
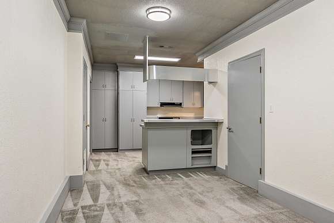
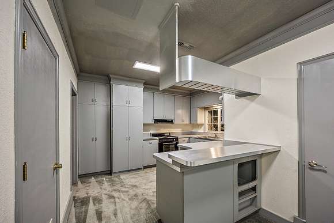
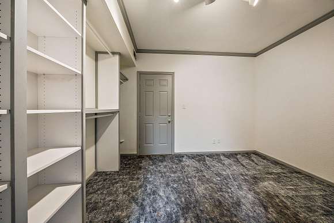
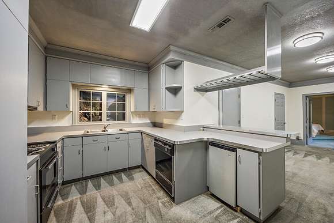
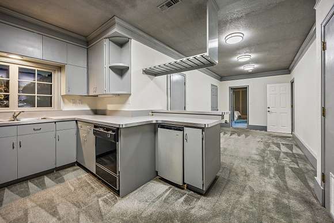
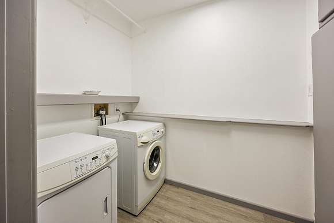
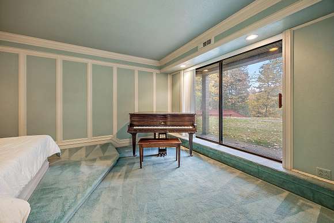
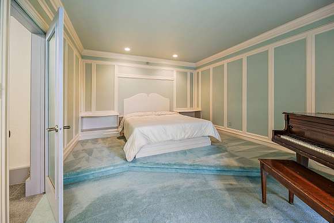
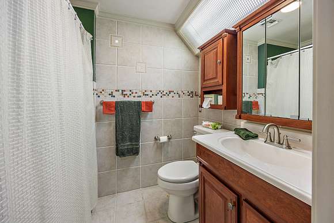
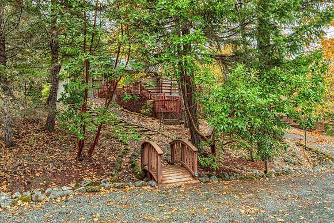
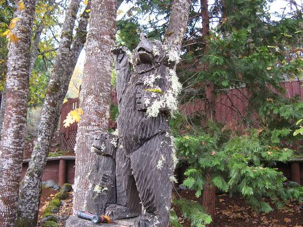
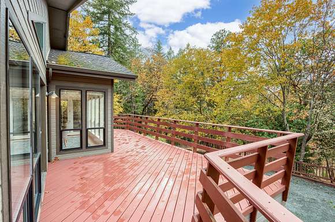
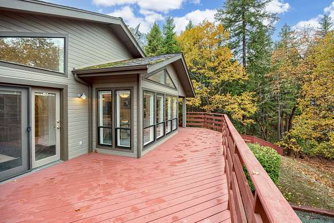
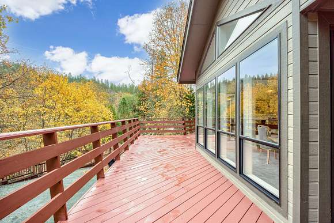
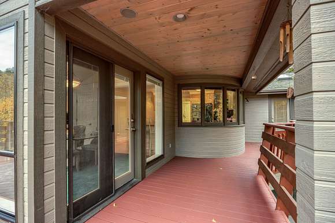
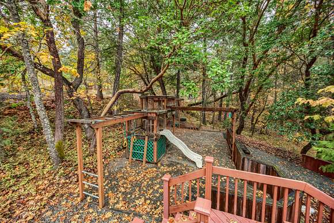
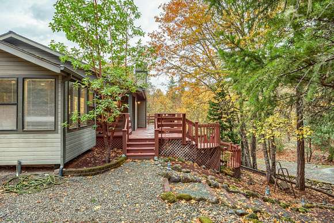
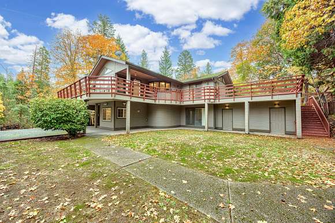
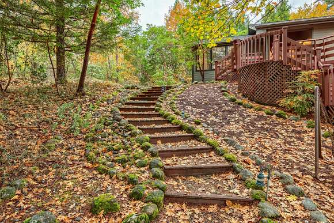
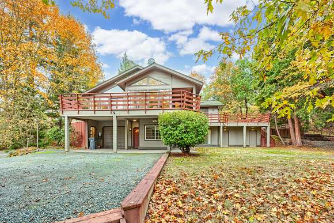
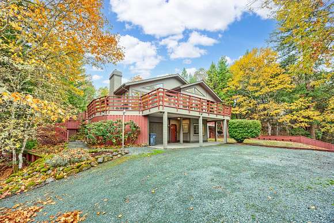
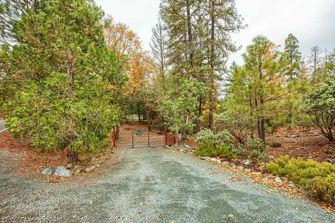
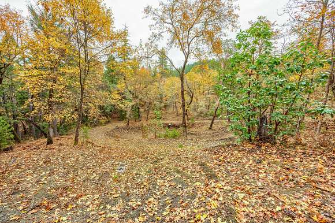

Prominently graced on a tree studded knoll, elegantly poised Custom Craftsman home with incredible views of the mountains. Walls of glass graciously invite the natural beauty and light in every room. Enter a Foyer of elegance and craftsmanship with crown molding and attention to detail. Leading to an airy family room with a cozy fireplace with spectacular views and ambiance. The sunlit Chef's kitchen includes high end appliances with Italian tile counters that leads to an elegant dining room and airy walls of glass to take in the great outdoors. Enter a dreamy Ensuite with views of light and romance. This can be a 2 family home, the bottom floor has a kitchen, full bath and 2 to 3 bedrooms with lots of room for whatever your needs. The top floor has 2 bedrooms and 2 baths with a wrap around deck to entertain and enjoy the great outdoors with a waterfall and beautiful landscaping, playground, hot tub and barn on 5.04 acres of tranquility. Make your appointment today before this is gone
Directions
Lower River Road right on Shadow Hills Drive, Left on Shadow lane first driveway on right
Location
- Street Address
- 130 Shadow Ln
- County
- Josephine County
- Community
- Shadow Hills Estates Subdivision
- Elevation
- 1,132 feet
Property details
- Zoning
- Rr5; Rural Res 5 Ac
- MLS #
- SORMLS 220192750
- Posted
Property taxes
- 2024
- $2,756
Parcels
- R306383
Detailed attributes
Listing
- Type
- Residential
- Subtype
- Single Family Residence
Lot
- Views
- Forest, Mountain, Territorial
Structure
- Style
- Contemporary
- Stories
- 2
- Materials
- Frame
- Roof
- Composition
- Cooling
- Heat Pumps, Zoned A/C
- Heating
- Heat Pump, Zoned
Exterior
- Parking
- Driveway, Garage, Gated, RV
- Features
- Courtyard, Deck, Patio, RV Hookup, Spa/Hot Tub
Interior
- Rooms
- Bathroom x 3, Bedroom x 4, Bonus Room, Dining Room, Kitchen, Laundry, Living Room, Media Room, Office
- Floors
- Carpet, Hardwood, Tile
- Appliances
- Cooktop, Dishwasher, Garbage Disposer, Microwave, Range, Refrigerator, Washer
- Features
- Breakfast Bar, Built-In Features, Double Vanity, In-Law Floorplan, Kitchen Island, Linen Closet, Pantry, Shower/Tub Combo, Tile Counters, Vaulted Ceiling(s), Walk-In Closet(s), Wet Bar, Wired For Data, Wired For Sound
Nearby schools
| Name | Level | District | Description |
|---|---|---|---|
| FT Vannoy Elem | Elementary | — | — |
| Fleming Middle | Middle | — | — |
| North Valley High | High | — | — |
Listing history
| Date | Event | Price | Change | Source |
|---|---|---|---|---|
| Mar 10, 2025 | Under contract | $649,000 | — | SORMLS |
| Nov 16, 2024 | New listing | $649,000 | — | SORMLS |