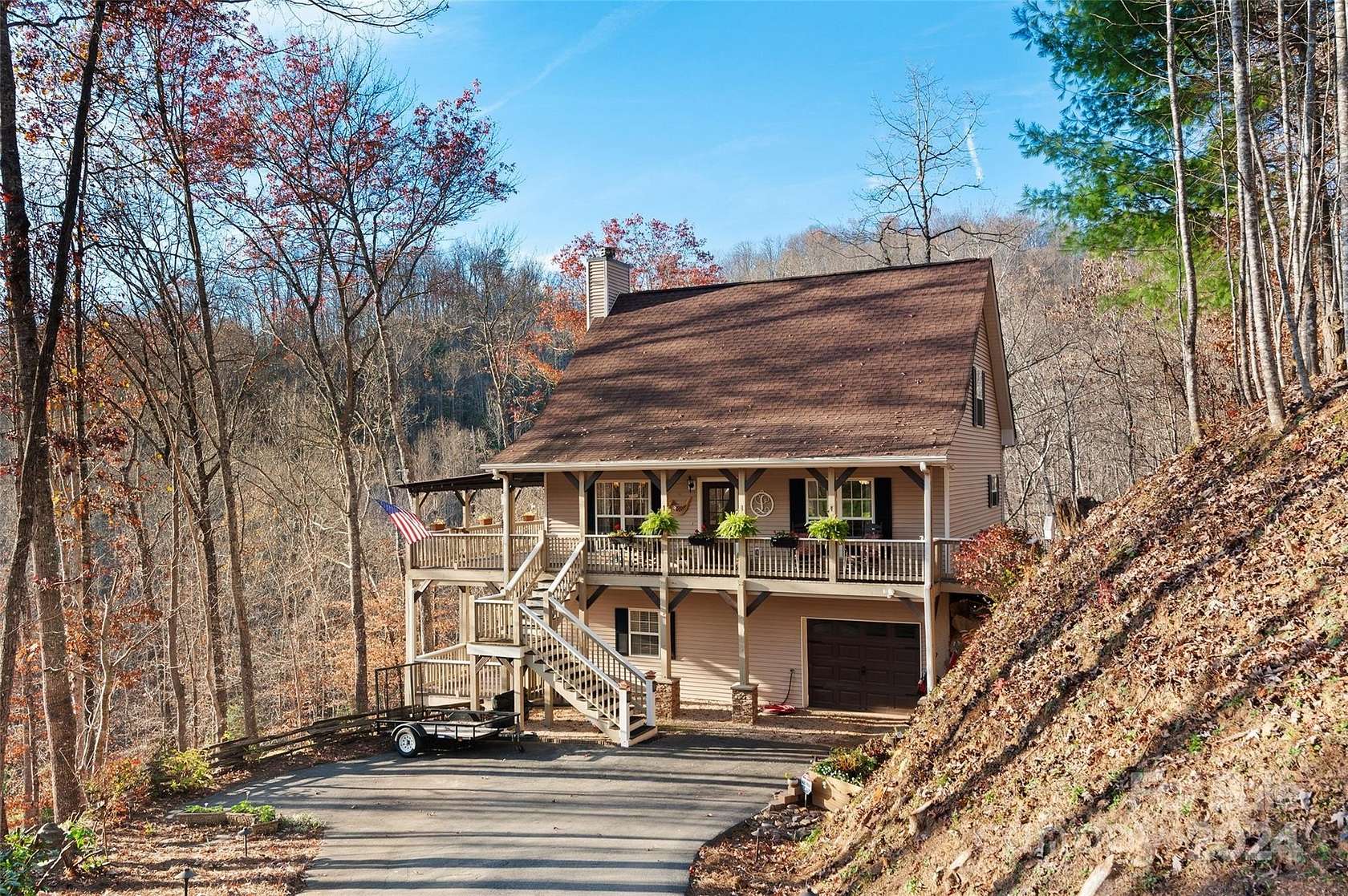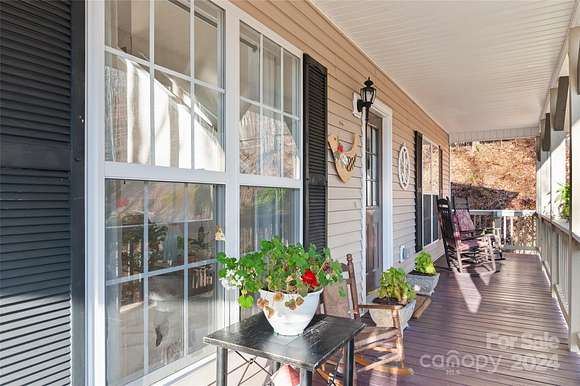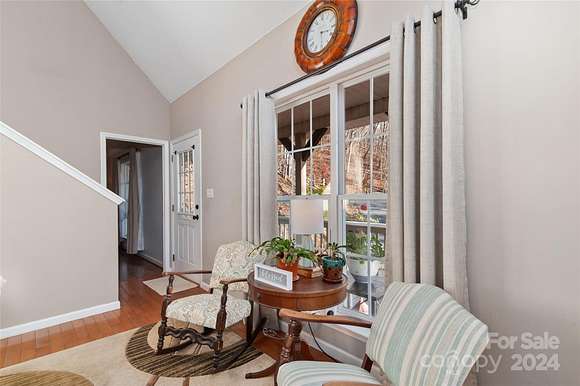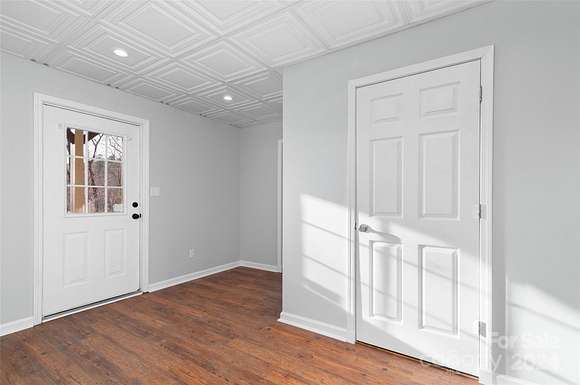Residential Land with Home for Sale in Sylva, North Carolina
130 Chub Rd Sylva, NC 28779


































Escape to your true Mountain get-away! Wonderful 3BR/3BA Mountain retreat with large covered front & side porches to enjoy Mountain views, creek, peace & tranquility. Enjoy walking the trail through the woods to the creek on your own 4.14 park-like acres. The wonderful open floor-plan is flooded with natural light & features a vaulted 2 story great room with hardwood flooring, beautiful stone fireplace, & plenty of seating space for all your friends & family. The modern kitchen boasts wonderful pantry, ample cabinetry, propane oven/range, decorative copper farm sink, granite countertops & subway tile backsplash. The main floor primary suite includes double vanity bath, large walk-in shower & walk-in closet. Upstairs is an inviting multi-purpose loft & a guest suite with bath. The daylight basement is the perfect escape for family & guests w/ 3rd bedroom & bath & their own family/rec room space. A one car garage & a fenced area for animals complete this must see modern Mountain home.
Directions
From Waynesville follow 23/74 towards Sylva to left on Blanton Branch Rd. ( Blanton Branch Rd is just past the turn into Balsam Mtn Preserve). Follow Blanton Branch Rd to where it turns into gravel rd. Stay on gravel rd to left on Falling Leaf into Chestnut Ridge Subdivision. Follow Falling leaf to right on Chub Rd to home on right.
Location
- Street Address
- 130 Chub Rd
- County
- Jackson County
- Community
- Chestnut Ridge
- Elevation
- 3,199 feet
Property details
- MLS Number
- CMLS 4202653
- Date Posted
Expenses
- Home Owner Assessments Fee
- $375 annually
Parcels
- 7661-44-9083
Legal description
LT 14 CHESTNUT RIDGE
Resources
Detailed attributes
Listing
- Type
- Residential
- Subtype
- Single Family Residence
- Franchise
- Keller Williams Realty
Lot
- Views
- Mountain
- Features
- Dock
Structure
- Style
- Contemporary
- Roof
- Shingle
- Heating
- Heat Pump
Exterior
- Parking
- Garage, Underground/Basement
Interior
- Rooms
- Basement, Bathroom x 3, Bedroom x 3
- Floors
- Carpet, Tile, Vinyl, Wood
- Appliances
- Dishwasher, Dryer, Gas Oven, Gas Range, Ice Maker, Microwave, Range, Refrigerator, Washer, Washer/Dryer Combo
- Features
- Pantry, Walk-In Closet(s), Walk-In Pantry
Nearby schools
| Name | Level | District | Description |
|---|---|---|---|
| Scotts Creek | Elementary | — | — |
| Smoky Mountain | High | — | — |
Listing history
| Date | Event | Price | Change | Source |
|---|---|---|---|---|
| Dec 3, 2024 | Under contract | $479,500 | — | CMLS |
| Nov 22, 2024 | New listing | $479,500 | — | CMLS |