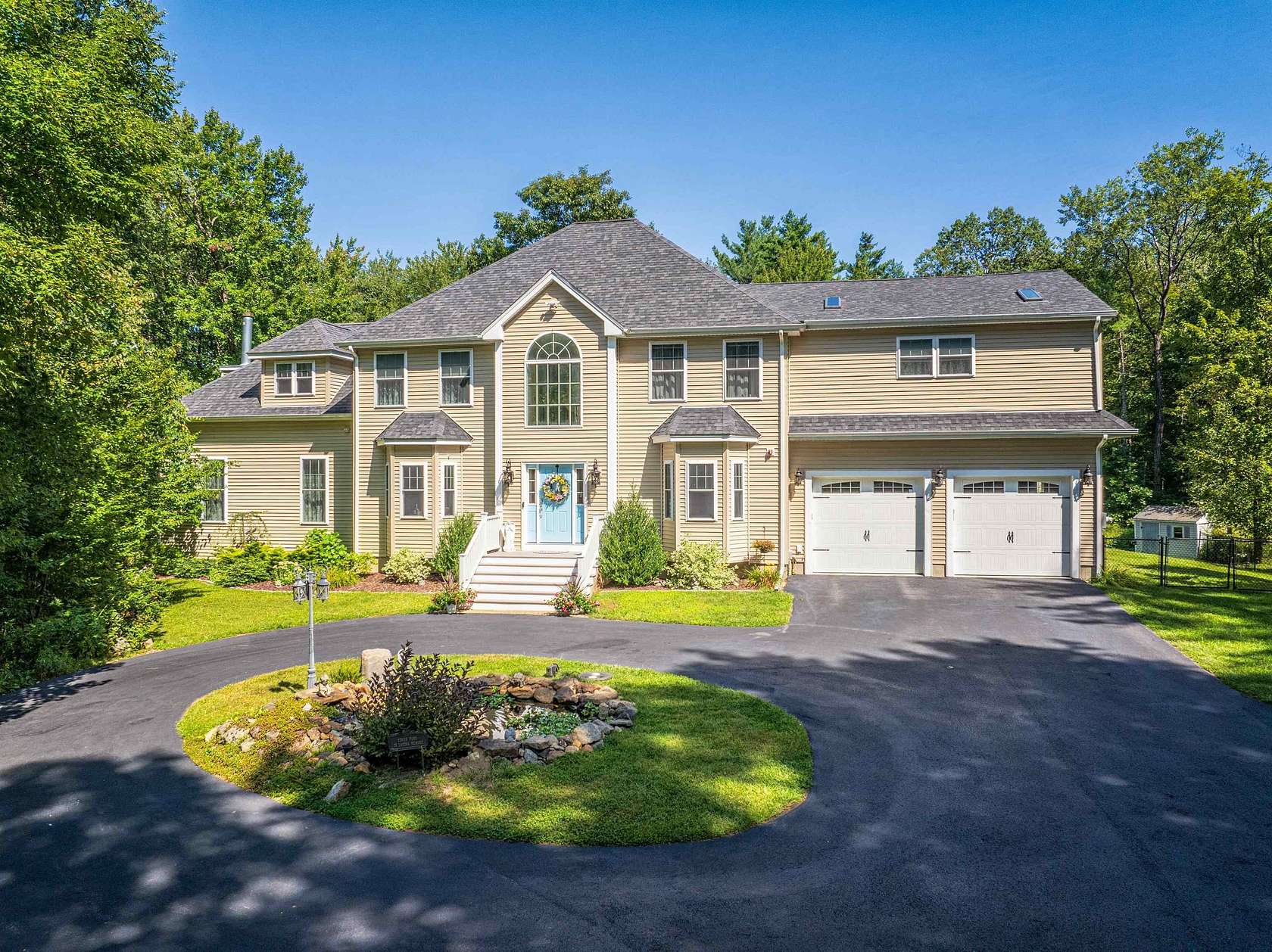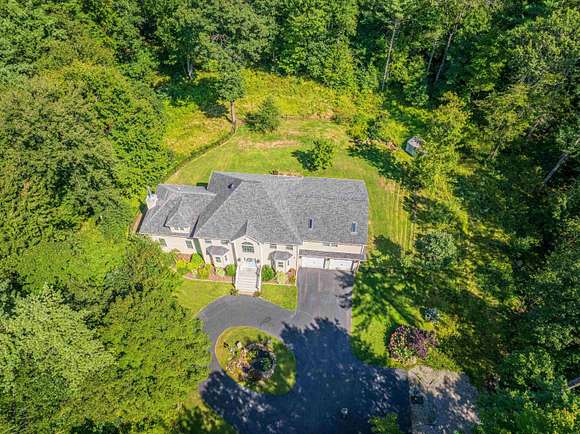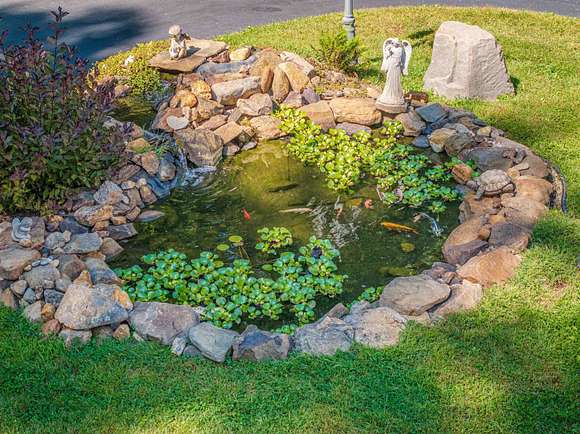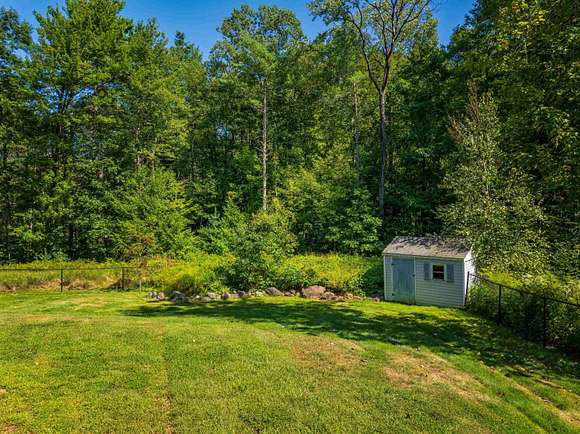Residential Land with Home for Sale in Dover, New Hampshire
13 Winding Brook Dr Dover, NH 03820





















































Immaculate Colonial style home with 4+ bedrooms, nestled in a tranquil, private setting surrounded by conservation land. This home offers the perfect blend of elegance and comfort, all just minutes from shopping and amenities. As you step inside, you'll be greeted by a grand two-story foyer with a gorgeous staircase that sets the tone for the rest of the home. This home flows from room to room with the heart of the home being the chef's kitchen, with an abundance of cabinets, a generous pantry, large center island, double ovens, full size refrigerator and full size freezer, cook top, hood and has granite counters to prepare your culinary creations. The first floor includes a spacious great room with wood fireplace, sunny dining room, an adjacent living room, a private home office and a butler's pantry with coffee station. The second floor includes an enormous primary suite with sitting area, office space and a stunning bath with walk-in tiled shower; 3 additional bedrooms, roomy main bath; and a walk up attic with lots of storage space. The lower level includes a playroom, a room being used as an additional bedroom and full bath; vast amounts of storage. There has been many updates to include a newer heating system and central air. This special home has complete privacy.
Directions
From the Spaulding Turnpike take Exit 9, onto Indian Brook Drive, right onto Sixth Street to Gladiola Way, left onto Winding Brook Drive. Home is tucked in on right, drive through the gate to enter the property.
Property details
- County
- Strafford County
- School District
- Dover
- Zoning
- R-40
- Elevation
- 151 feet
- MLS Number
- NNEREN 5012361
- Date Posted
Parcels
- 09058-A0028-020000
Property taxes
- 2023
- $17,885
Detailed attributes
Listing
- Type
- Residential
- Subtype
- Single Family Residence
- Franchise
- Coldwell Banker Real Estate
Structure
- Stories
- 2
- Roof
- Asphalt, Shingle
- Cooling
- Central A/C
- Heating
- Forced Air
Exterior
- Parking
- Garage, Paved or Surfaced
- Fencing
- Fenced
- Features
- Deck, Full Fence, Garden Space
Interior
- Room Count
- 10
- Rooms
- Basement, Bathroom x 4, Bedroom x 4, Dining Room, Exercise Room, Family Room, Great Room, Kitchen, Living Room, Office
- Floors
- Carpet, Tile, Wood
- Appliances
- Cooktop, Double Oven, Electric Cooktop, Freezer, Range, Refrigerator
- Features
- Cathedral Ceiling, Fireplace, Wood Fireplace
Nearby schools
| Name | Level | District | Description |
|---|---|---|---|
| Horne Street School | Elementary | Dover | — |
| Dover Middle School | Middle | Dover | — |
| Dover High School | High | Dover | — |
Listing history
| Date | Event | Price | Change | Source |
|---|---|---|---|---|
| Oct 9, 2024 | Price drop | $949,900 | $45,100 -4.5% | NNEREN |
| Sept 2, 2024 | New listing | $995,000 | — | NNEREN |