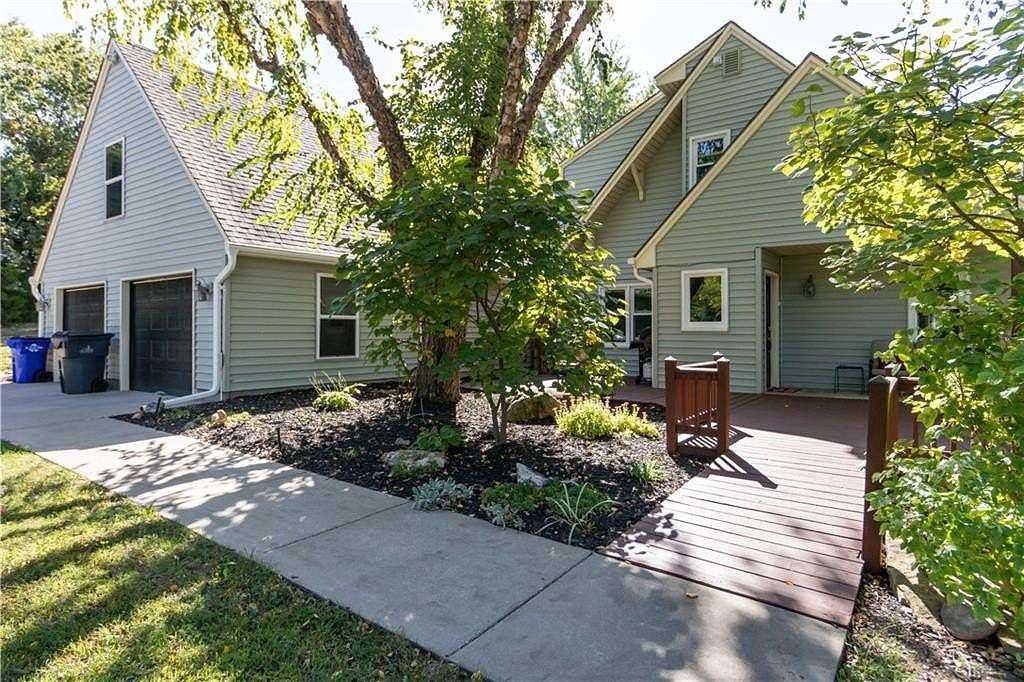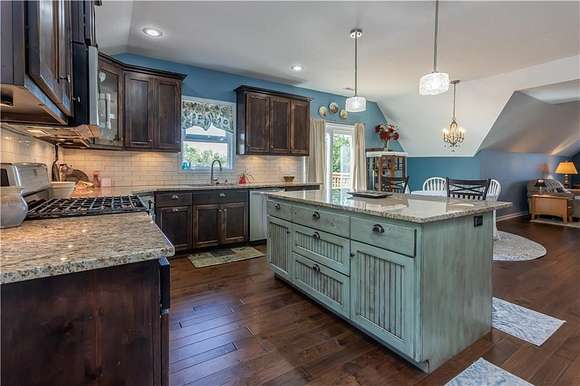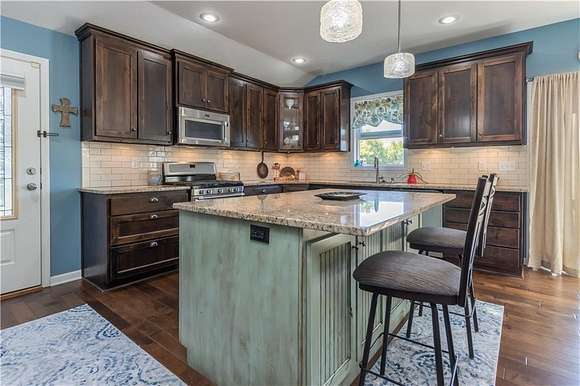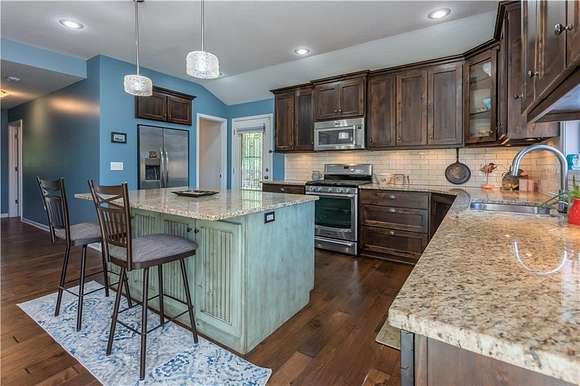Residential Land with Home for Sale in Olathe, Kansas
12985 Wild Rose Ln Olathe, KS 66061





















































One-of-a-kind acreage property offers a perfect blend of tranquility and convenience. Nestled on a private, scenic lot in Olathe and set back from the road, a long, winding drive leads you up the hill, surrounded by lush evergreens, to a peaceful retreat that feels miles away from the hustle and bustle. Yet remains close to top-rated schools and city conveniences! Enjoy the freedom of no HOA and room to stretch your legs while being just outside city limits. Fully renovated inside and out, offering two separate living spaces--ideal for multi-generational living or hosting extended guests. The first floor features living and dining area off the updated kitchen, complete with three bedrooms, a master suite with a bonus room perfect for a home office or gym, a walk-in closet, and a master bath. Full hall bath for the extra bedrooms w/ double vanity. The first lower level offers its own shaded deck and a two-car garage, perfect for a workshop or additional attic storage.
Upstairs on the second floor enjoy separate access and even more living space with tall ceilings, natural light, and hardwood floors. The updated kitchen shines with granite counters, a gas range, recessed refrigerator, and a walk-in pantry. Step out onto the expansive deck for breathtaking views of your private, tree-lined acreage. Half bath off living room. The upstairs master suite boasts a double vanity and an elegant tiled shower, with a walk-in closet. Finally, lauundry can be done on both floors!!!
Directions
135th St. (Santa Fe) to Lake Shore Dr., North to 131st St., Left on 131st St., 131st Turns into Wild Rose Ln., Home on the right.
Property details
- County
- Johnson County
- Community
- Olathe
- School District
- Olathe
- Elevation
- 1,004 feet
- MLS Number
- HMLS 2513281
- Date Posted
Legal description
29-13-23 BG 315' N SE CR SE1/4NW1/4 NW 657.37' NE 58.05' & 22.38' SE 450.30' S 390' TO POB EX .08 AC (TR 12) 2.21 ACS M/L OL 240 2L
Parcels
- 6F231329-1022
Detailed attributes
Listing
- Type
- Residential
- Subtype
- Single Family Residence
- Franchise
- Keller Williams Realty
Structure
- Style
- New Traditional
- Materials
- Stone, Vinyl Siding
- Roof
- Composition
- Features
- Skylight(s)
Exterior
- Parking Spots
- 2
- Parking
- Garage
Interior
- Room Count
- 14
- Rooms
- Bathroom x 3, Bedroom x 4, Dining Room, Kitchen, Living Room, Master Bathroom, Master Bedroom, Workshop
- Features
- Pantry, Separate Quarters, Skylight(s), Vaulted Ceiling, Walk-In Closet(s)
Nearby schools
| Name | Level | District | Description |
|---|---|---|---|
| Prairie Center | Elementary | Olathe | — |
| Mission Trail | Middle | Olathe | — |
| Olathe West | High | Olathe | — |
Listing history
| Date | Event | Price | Change | Source |
|---|---|---|---|---|
| Oct 7, 2024 | Under contract | $550,000 | — | HMLS |
| Oct 3, 2024 | New listing | $550,000 | — | HMLS |