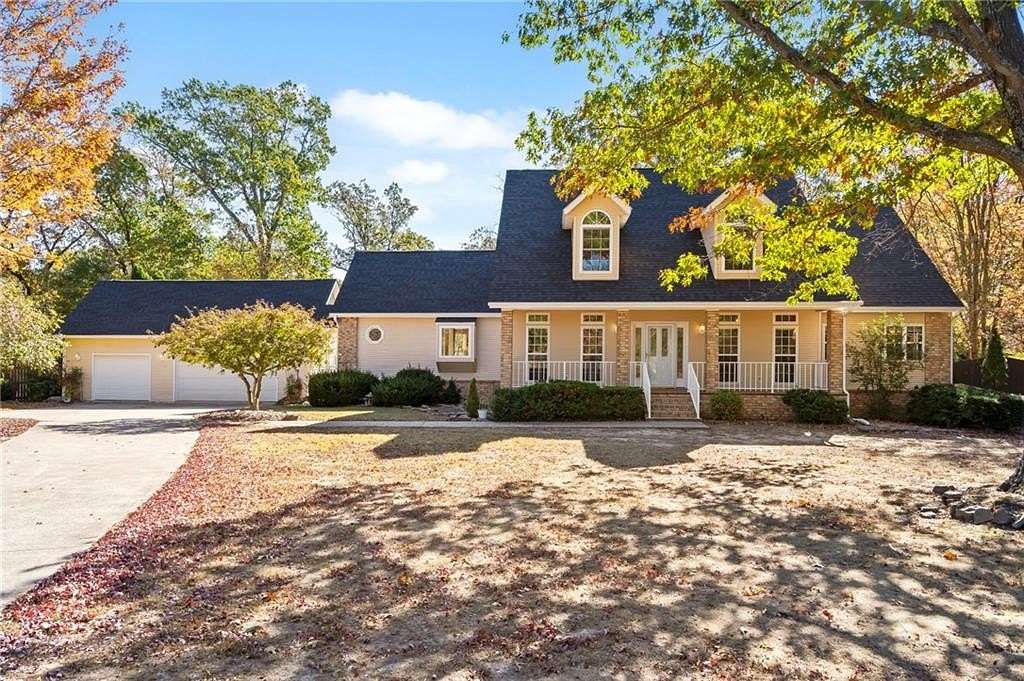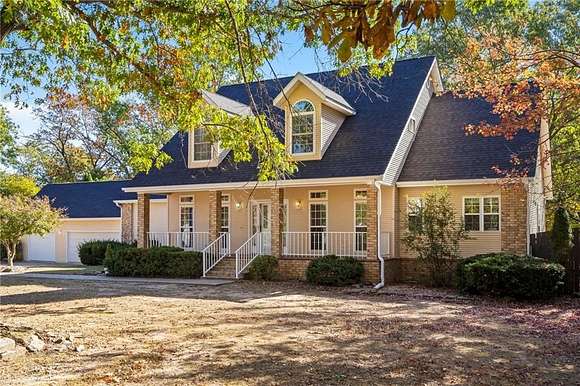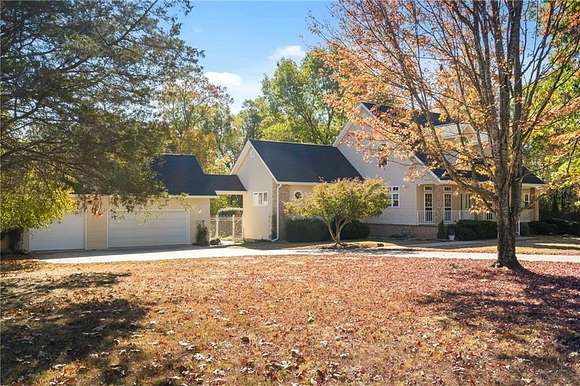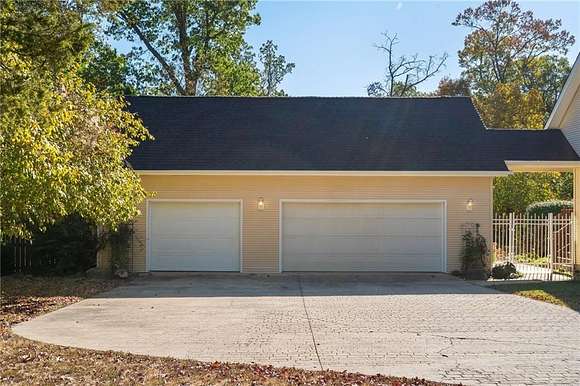Residential Land with Home for Sale in Bentonville, Arkansas
12840 Brace Bridge St Bentonville, AR 72712

























































Discover serenity on 7 stunning acres! This property welcomes you with a peaceful front yard, surrounded by mature trees, chirping birds, and privacy. As you drive up, feel an immediate sense of calm and gratitude. The large covered front porch invites relaxation and the expansive front yard is perfect for outdoor activities or simply enjoying the sights and sounds of nature. While the backyard oasis features a pergola and covered patio--perfect for unwinding. This home is full of updates, including a new roof, gutters, downspouts, flooring, stove top, fresh paint, and gorgeous quartz countertops throughout. With new plumbing as well, this property is move-in ready and waiting for you to call it home!
Directions
To get from Bentonville, Arkansas, to 12840 Brace Bridge St., Bentonville, AR 72712, start by heading north on N Walton Blvd (US-71B). Continue for about 2.5 miles, then turn right onto NW 12th St. Follow NW 12th St. for about 1 mile, and you'll take a left onto AR-72 W/Central Ave. Keep heading west for approximately 4 miles, then turn right onto Price Coffee Rd. Continue for 2 miles, and finally, turn right onto Brace Bridge St. Your destination, 12840 Brace Bridge St., will be on the left. Safe travels!
Location
- Street Address
- 12840 Brace Bridge St
- County
- Benton County
- School District
- Bentonville
- Elevation
- 1,266 feet
Property details
- MLS Number
- ARMLS 1289818
- Date Posted
Parcels
- 18-07333-000
Legal description
PT SE SE & PT SW SE SEC 9 & PT NE NE, PT NW NE SEC 16 BEG S2552.56' E1080.82' NW/C SE SEC 9 N34*E30' N27*E314.86' S51*E25.52' S54*E755.64' S37*W484' N42*W706.275' N49*W25.12' POB LEGAL INCL 18-07333
Resources
Detailed attributes
Listing
- Type
- Residential
- Subtype
- Single Family Residence
Structure
- Stories
- 2
- Materials
- Vinyl Siding
- Roof
- Asphalt, Shingle
- Heating
- Central Furnace, Fireplace
Exterior
- Parking
- Driveway
- Fencing
- Fenced
- Features
- Fence
Interior
- Rooms
- Basement, Bathroom x 5, Bedroom x 3, Library, Office
- Floors
- Carpet, Vinyl
- Appliances
- Cooktop, Dishwasher, Double Oven, Electric Cooktop, Microwave, Washer
- Features
- Attic Storage, Blinds, Built-Ins, Ceiling Fans, Eat-in-Kitchen, Programmable Thermostat, Quartz Counters, Smoke Detector, Split Floor Plan, Walk-In Closets
Listing history
| Date | Event | Price | Change | Source |
|---|---|---|---|---|
| Oct 20, 2024 | New listing | $849,999 | — | ARMLS |