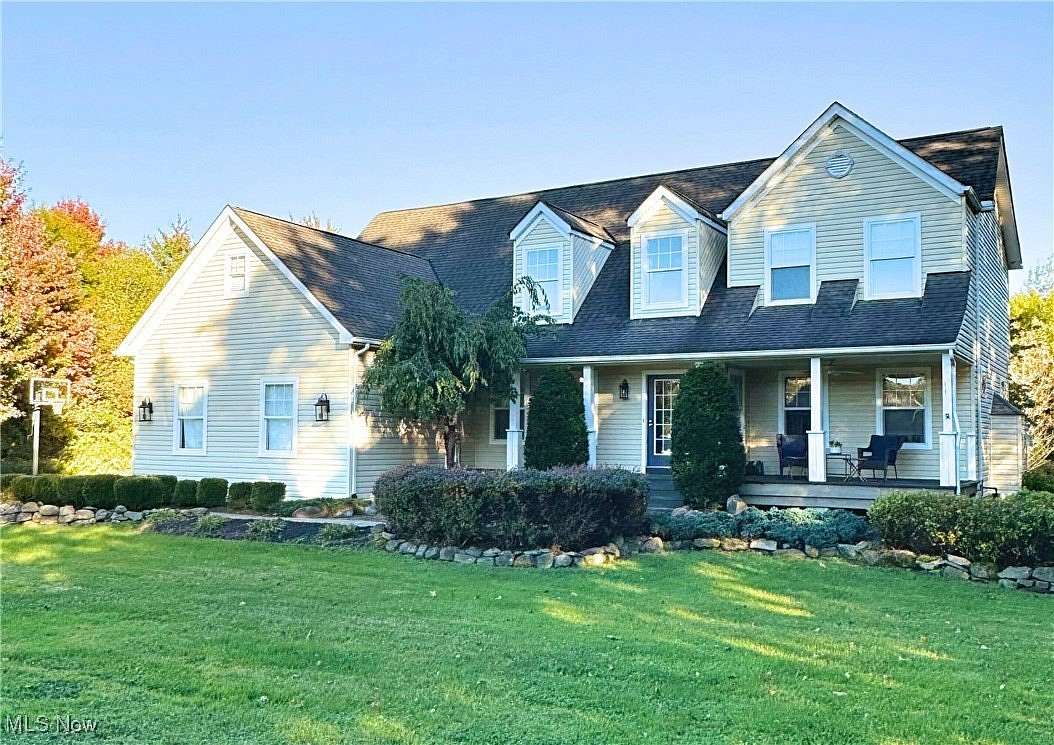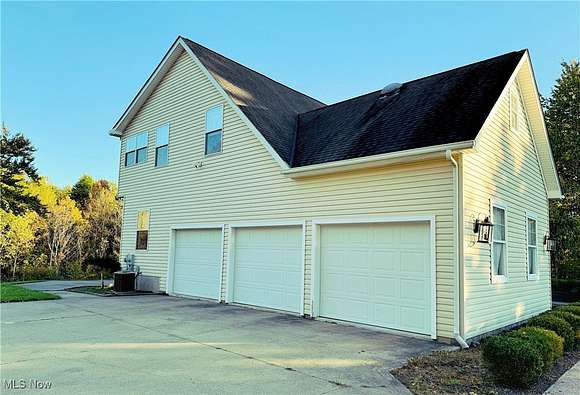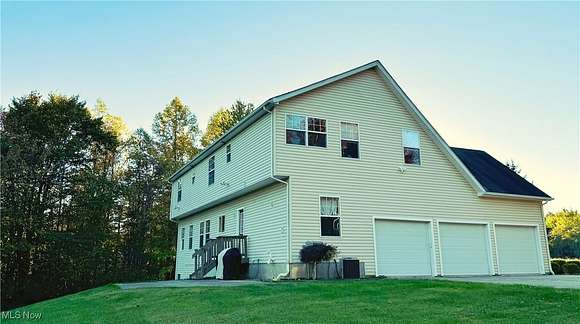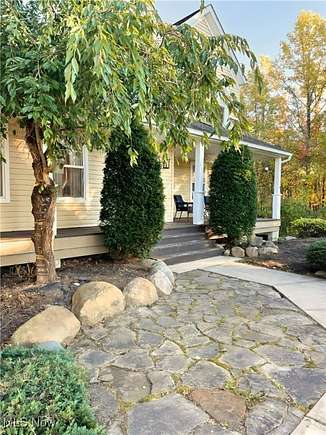Residential Land with Home for Sale in Chardon, Ohio
12825 Big Creek Ridge Dr Chardon, OH 44024



































Feel right at home as you are welcomed by a "farmhouse feel" front porch where you can spend the evenings enjoying the beautiful sunset sky. Come into a warm and inviting but open foyer, showing a separate dining area to the left, followed by an eat in kitchen with island. There is one step down into a very spacious but cozy living room with gas fireplace, perfect for TV binging and warm family gatherings. The newly refinished hardwood gives a rich feeling to the first floor through the mudroom into the laundry room. A laundry chute eliminates heavy laundry baskets and brings back an old luxury. Head downstairs to plenty of finished space with full bath, perfect for out-of-town guests, entertaining or family movie nights. Upstairs you will be pleasantly pleased with the 4 very sizable bedrooms. A double vanity, full hall bath is perfect for the kids, with a separating pocket door for multi-person use on busy school mornings. The main bedroom welcomes you through French doors to a window bench seat retreat, made for you to get lost in your latest book or just enjoy some alone time. It introduces you to the huge master suite with vaulted ceilings and large walk-in closet. The closet boasts its own little secret with a door leading to a large walk in storage area, perfect for holiday decor or hiding Christmas gifts! The large en-suite bath offers a jetted tub with separate shower and plenty of linen space. Every window holds a beautiful view of the outdoors. The lot is wooded with a creek running along the edge of the trees and plenty of open area as well. A three-car garage gives plenty of space for storage. This home is filled with character and charm. Come and see all the amazing things this home offers!
Directions
Take 608 N to Woodin Rd, turn right on S. Brown Rd, then right on Big Creek Ridge Dr.
Location
- Street Address
- 12825 Big Creek Ridge Dr
- County
- Geauga County
- School District
- Chardon LSD - 2803
- Elevation
- 1,175 feet
Property details
- MLS Number
- NEOHREX 5077235
- Date Posted
Property taxes
- 2023
- $6,526
Parcels
- 15-102411
Detailed attributes
Listing
- Type
- Residential
- Subtype
- Single Family Residence
- Franchise
- Century 21 Real Estate
Structure
- Style
- Colonial
- Stories
- 2
- Materials
- Asphalt, Vinyl Siding
- Roof
- Fiberglass
- Cooling
- Ceiling Fan(s)
- Heating
- Fireplace
Exterior
- Parking
- Garage
- Features
- Backyard, Culdesac, Landscaped, Private Yard, Rain Gutters
Interior
- Room Count
- 8
- Rooms
- Bathroom x 4, Bedroom x 4, Dining Room, Great Room, Kitchen, Laundry, Office
- Appliances
- Dishwasher, Garbage Disposer, Microwave, Range, Refrigerator, Washer
- Features
- Ceiling Fans, Eat in Kitchen, Entrance Foyer, Jetted Tub, Walk in Closets, Wired For Sound
Listing history
| Date | Event | Price | Change | Source |
|---|---|---|---|---|
| Dec 15, 2024 | Under contract | $549,000 | — | NEOHREX |
| Oct 10, 2024 | New listing | $549,000 | — | NEOHREX |