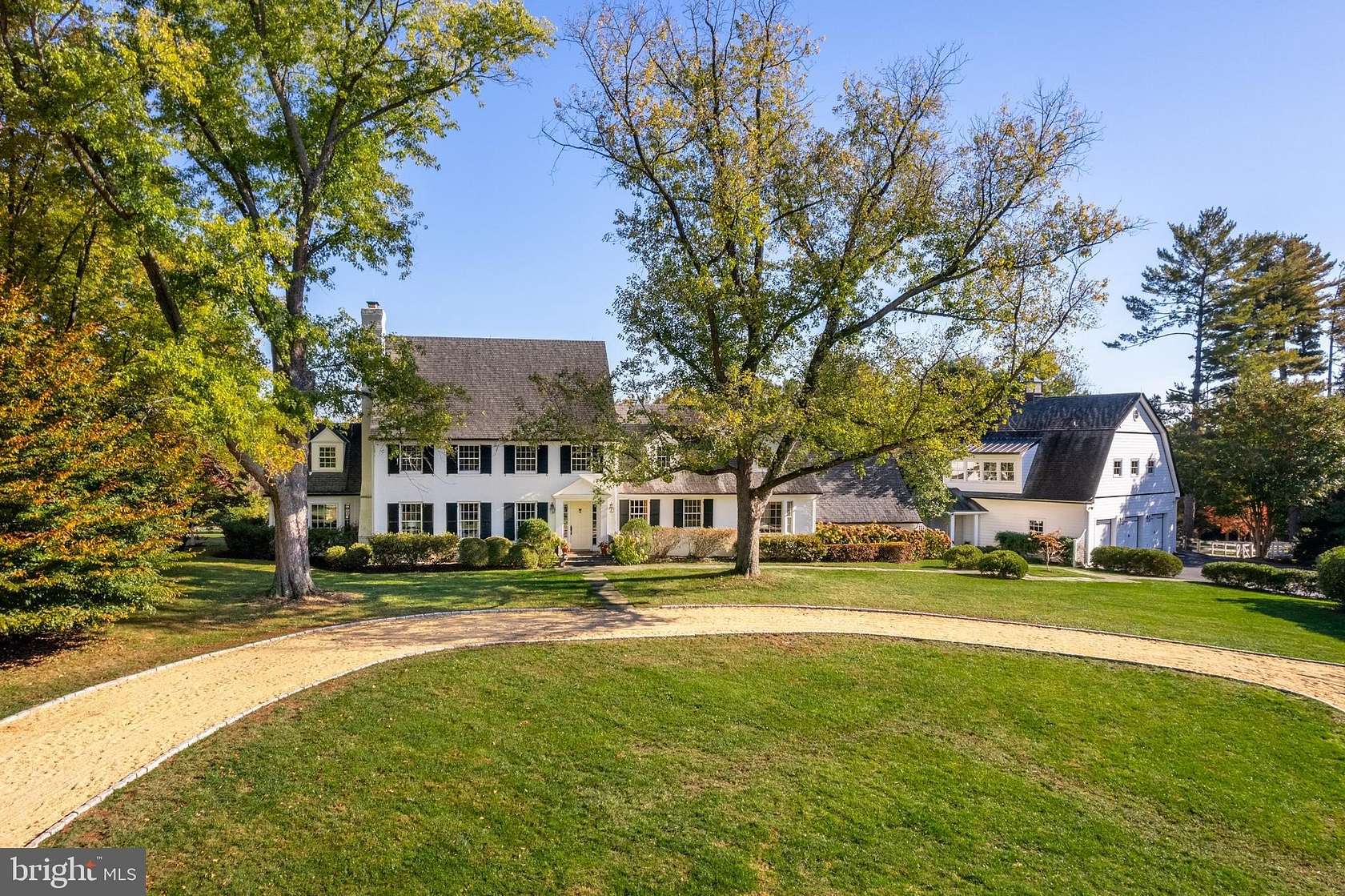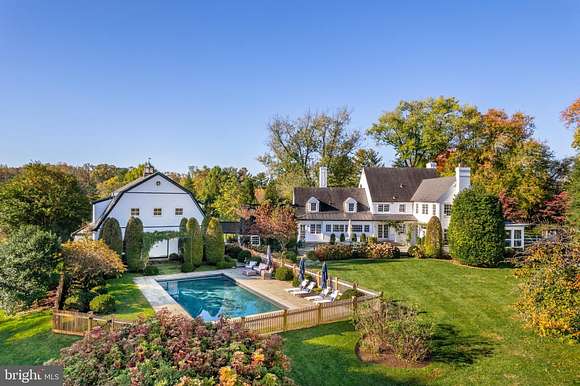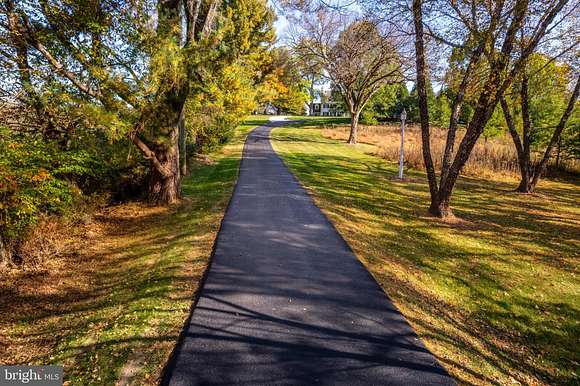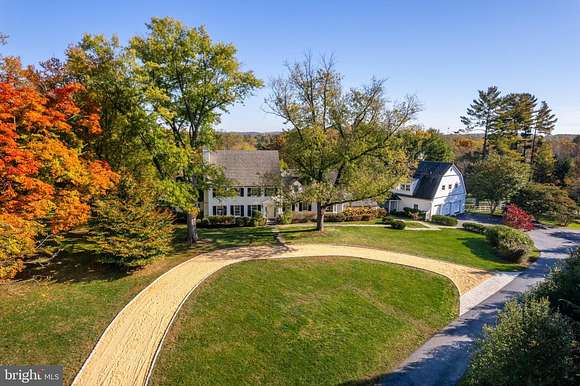Land with Home for Sale in Potomac, Maryland
12815 River Rd Potomac, MD 20854





















































































Comprised of two expansive and lush parcels totaling 13.23 acres, 12815 - 12801 River Road is a breathtaking country estate reminiscent of New York's Adirondacks or the summer residences of The Hamptons. Aptly named as Red Fox Hill, this sprawling manor offers blissful luxury living in a tranquil yet conveniently accessible setting. Solace and serenity abound the manicured grounds, mature trees and rolling hills that encompass the estate, making the property a beautiful respite just outside our nation's capital. Boasting approximately 10 ,950 total square feet across 4 levels, the Primary Residence and Carriage Home showcase a combined 6 Bedrooms and 5.5 Bathrooms. Delightful design notes extend throughout the primary residence's interiors to include gleaming hardwood flooring, magnificent millwork, stunningly coffered and vaulted ceilings, beautiful built -ins, and walls of windows that flood the principal living spaces with natural light. Modern fixtures and amenities elegantly complement the home's traditional yet timeless architectural accent s to offer ease and comfort to today's style of living.
Although traditionally appointed, the Main Level floor plan provides a seamless flow between formal entertaining spaces and the more relaxed living spaces. The principal living spaces are located on the Main Level and include the formal Dining and Living Rooms flanking the entry foyer, a more informal Gallery and Study, an exquisite Sunroom, and the sprawling Family Room that opens to both the enviable Screened Porch and the rear Terrace. The expansive Gourmet Kitchen is fit for any caliber chef with a large Island, high-end stainless-steel appliances, ample storage space and a wall of windows overlooking the enviable Terrace and lush grounds beyond. A Breakfast Nook with banquette sit s adjacent to the Gourmet Kitchen, providing a more informal dining alternative. Adjacent to the Chef's Kitchen, French doors open to the rear dining Terrace for idyllic al fresco dining and entertaining overlooking the property's lush grounds. The Mudroom provides ample storage space and offers breezeway access to the Oversized 5-Car "Car Barn" and Carriage House's guest quarters that is complete with a fully equipped Kitchen, full Bathroom, and additional storage. The Carriage Home offers incredible views of the property's enviable 40' Swimming Pool and Pat io, the perfect respite to relax and enjoy the enchanting landscape that surrounds. An en-suite Bedroom completes the Main Level's offerings.
The Upper Level showcases 3 of the guest Bedrooms, each offering ample closet space, a hall Bathroom, and the extraordinary Primary Suite. Boasting vaulted ceilings, abundant built-in's, a cozy fireplace, gleaming hardwoods, and bountiful property views, the Primary Bedroom Suite is complete with an expansive walk-in closet and spa-like Bathroom with dual vanities, clawfoot tub and stall shower. This Suite is truly the ultimate oasis within the residence. The multi-functional Lower Level features a Recreation Room, large Laundry Room with built -ins, and a Full Bathroom. Additional storage space is available on the Top Level. From magnificently appointed and stunningly curated interiors to the jaw-dropping outdoor entertaining spaces and impeccably maintained grounds offering lush gardens and greenery, this Colonial country estate is a one-of-a-kind opportunity that is not to be missed.
Location
- Street Address
- 12815 River Rd
- County
- Montgomery County
- Community
- Potomac
- School District
- Montgomery County Public Schools
- Elevation
- 312 feet
Property details
- MLS Number
- TREND MDMC2153232
- Date Posted
Property taxes
- Recent
- $19,757
Resources
Detailed attributes
Listing
- Type
- Residential
- Subtype
- Single Family Residence
Structure
- Style
- Colonial
- Materials
- Brick
- Cooling
- Central A/C
- Heating
- Fireplace, Forced Air, Heat Pump, Hot Water
Exterior
- Parking Spots
- 8
- Parking
- Driveway, Paved or Surfaced
- Features
- Pool
Interior
- Rooms
- Basement, Bathroom x 5, Bedroom x 5
- Appliances
- Cooktop, Dishwasher, Dryer, Front Load Washer, Garbage Disposer, Ice Maker, Microwave, Range, Refrigerator, Washer
- Features
- Attic, Built-Ins, Ceiling Fan(s), Country Kitchen, Crown Moldings, Dining Area, Eat-In Kitchen, Entry Level Bedroom, Formal/Separate Dining Room, Island Kitchen, Open Floor Plan, Recessed Lighting, Sprinkler System, Stall Shower Bathroom, Table Space Kitchen, Upgraded Countertops, Walk-In Shower Bathroom, Wood Floors
Nearby schools
| Name | Level | District | Description |
|---|---|---|---|
| Potomac | Elementary | Montgomery County Public Schools | — |
| Herbert Hoover | Middle | Montgomery County Public Schools | — |
| Winston Churchill | High | Montgomery County Public Schools | — |
Listing history
| Date | Event | Price | Change | Source |
|---|---|---|---|---|
| Dec 4, 2024 | Under contract | $4,295,000 | — | TREND |
| Oct 25, 2024 | New listing | $4,295,000 | — | TREND |