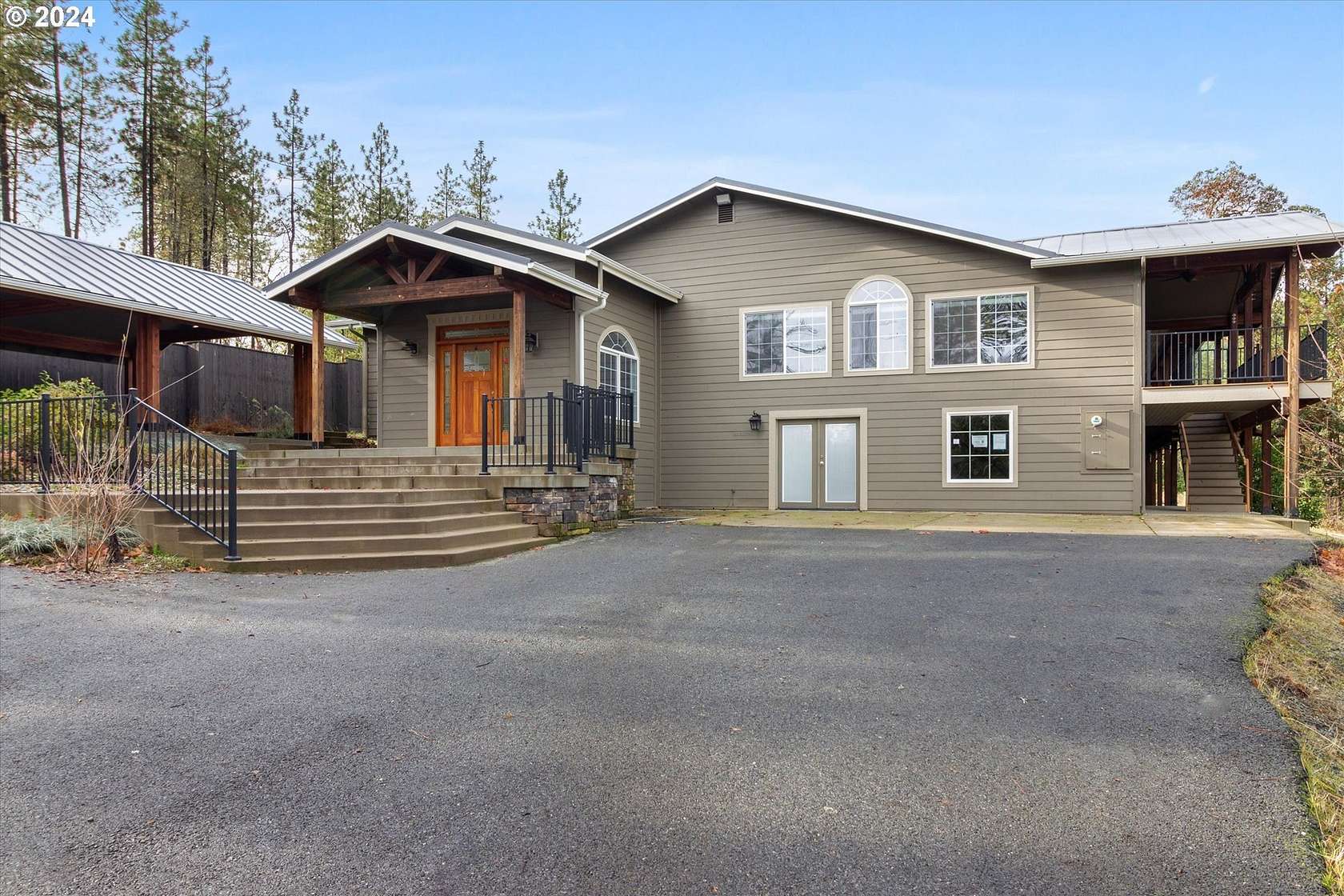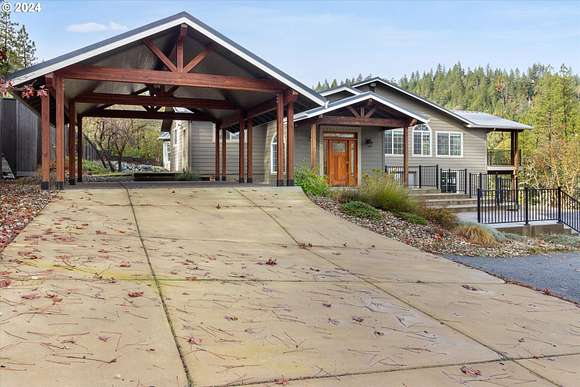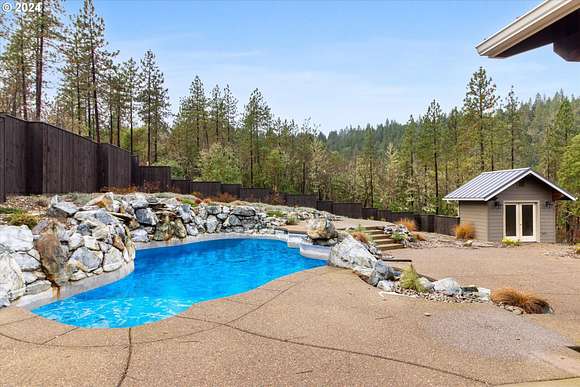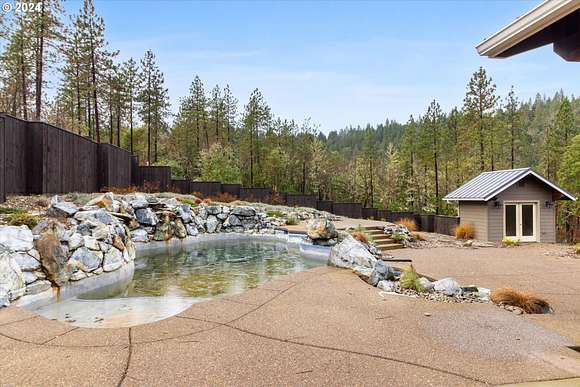Residential Land with Home for Sale in Grants Pass, Oregon
1280 Grays Creek Rd Grants Pass, OR 97527
































This beautifully updated custom home offers over 4,000 sq. ft. of living space, including a stunning inground pool, 3 bedrooms, 2.5 baths, all set in a peaceful country setting. The interior features hardwood floors, a formal living room, and a family room with an efficient wood-burning fireplace. The gourmet kitchen is equipped with slab granite counters, a large island, stainless steel appliances, dark-stained cabinets, tile flooring, and a pantry.The primary suite includes a luxurious en-suite bath with granite and tile finishes, while the guest bath is also elegantly appointed. Additional highlights of the home include a bonus room, an office, and a 768 sq. ft. daylight basement, offering ample space and versatility. Recent remodeling ensures a modern, move-in-ready home with updated finishes throughout. Property sold "As-is". Buyer and/or buyer's agent responsible for verifying all pertinent information deemed relevant by the prospective buyer, including but not limited to square footage, acreage, utilities, taxes, zoning, permitting, condition, school zones, HOAs, etc.
Directions
Williams HIghway (hwy 238), go south on Grays Creek Rd to property.
Location
- Street Address
- 1280 Grays Creek Rd
- County
- Josephine County
- Elevation
- 1,394 feet
Property details
- Zoning
- Rr5
- MLS Number
- RMLS 24096498
- Date Posted
Property taxes
- Recent
- $3,381
Expenses
- Home Owner Assessments Fee
- $67
Parcels
- R323682
Detailed attributes
Listing
- Type
- Residential
- Subtype
- Single Family Residence
- Franchise
- Windermere Real Estate
Lot
- Views
- Mountain, Territorial, Valley
Structure
- Style
- Contemporary
- Materials
- Cement Siding, Lap Siding, Stone
- Roof
- Metal
- Heating
- Forced Air
Exterior
- Parking
- Carport, Off Street
- Fencing
- Fenced
- Features
- Covered Deck, Deck, Greenhouse, In Ground Pool, Outbuilding, Packing Shed, Patio, Porch, Shed(s), Tool Shed, Water Feature, Yard
Interior
- Rooms
- Basement, Bathroom x 3, Bedroom x 3
- Features
- Ceiling Fan(s), Hardwood Floors, High Ceilings, Tile Floor, Wall to Wall Carpet
Nearby schools
| Name | Level | District | Description |
|---|---|---|---|
| Madrona | Elementary | — | — |
| Lincoln Savage | Middle | — | — |
| Hidden Valley | High | — | — |
Listing history
| Date | Event | Price | Change | Source |
|---|---|---|---|---|
| Dec 16, 2024 | New listing | $852,500 | — | RMLS |