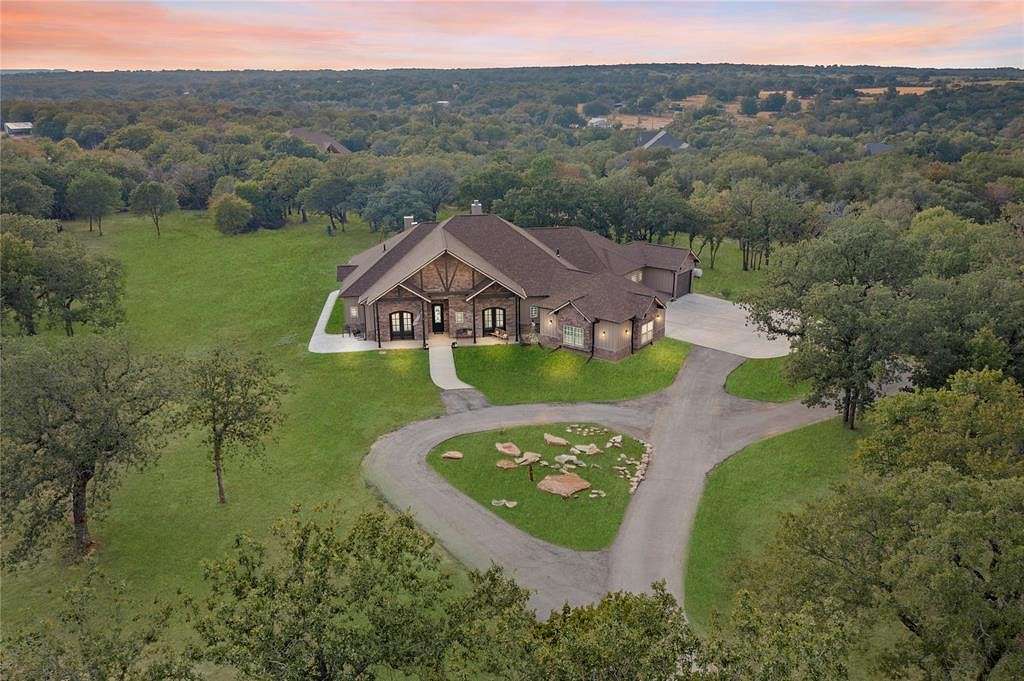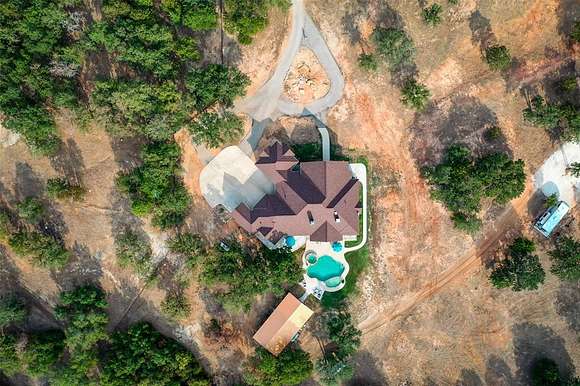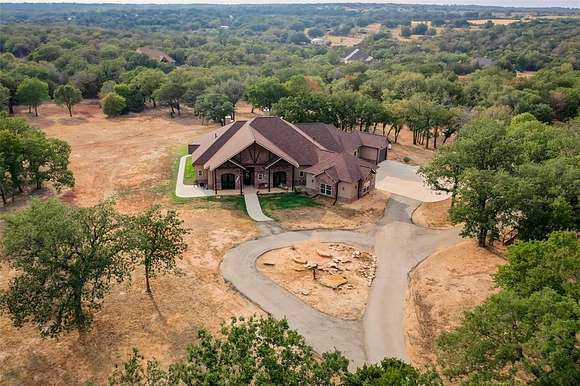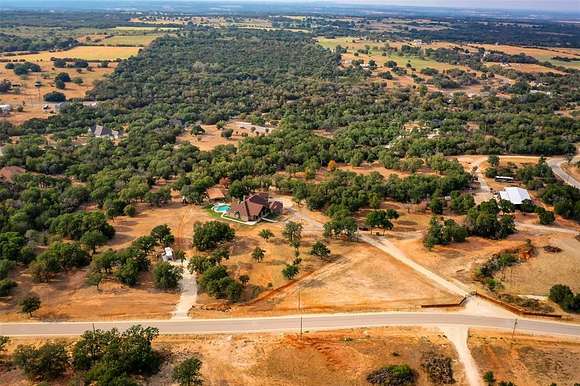Land with Home for Sale in Glen Rose, Texas
1280 County Road 2030 Glen Rose, TX 76043








































Nestled behind a gated entrance, is this sprawling single story Ranch home on 16.5 ACRES! Glen Rose ISD! The backyard of this home is exceptional w-an outdoor living area complete w-a wooden beamed ceiling, outdoor FP, outdoor kitchen w-an attached grill & a sparkling pool w-an attached spa! A detached pool house has dual sleeping areas along w-a full bath! So many upgrades throughout this home from the Texas sized front porch to the swing 3 car garage, this one has it all! Private Study w-a separate entrance from the outside could make a great 4th bedroom! Open flowing floor plan that is perfect for entertaining! Charming Living Room w-a carved stone FP! Wooden beamed ceilings + easy to maintain epoxy floors! Kitchen w-a professional grade gas cooktop & a huge walk in pantry w-an ice machine! Private Bedrooms all w-en-suite baths! Primary Suite w-en-suite spa bath w-stand alone tub & custom closet! Game Room w-wet bar! RV Port with full hookups + a circular drive! Don't miss this one!
Directions
From Glen Rose head south on Hwy 144 then left onto FM 56. At the intersection of FM 56 and FM 202 turn left continuing on FM 56. Turn right onto CR 2030. Property will be on the right. The mailing address is 4342 FM 56, Glen Rose 76043.
Location
- Street Address
- 1280 County Road 2030
- County
- Somervell County
- Elevation
- 705 feet
Property details
- MLS Number
- NTREIS 20559244
- Date Posted
Parcels
- R000003459
Legal description
Acres 21.150, Tract 19, Abst A67, A67 J L MARSHALL
Resources
Detailed attributes
Listing
- Type
- Residential
- Subtype
- Single Family Residence
Structure
- Style
- New Traditional
- Stories
- 1
- Materials
- Stone
- Roof
- Composition, Shingle
- Cooling
- Ceiling Fan(s)
- Heating
- Central Furnace, Fireplace
Exterior
- Parking
- Covered, Driveway, Garage, RV
- Fencing
- Fenced
- Features
- Attached Grill, Covered Patio/Porch, Fence, Lighting, Outdoor Kitchen, Outdoor Living Center, Patio, Porch, Rain Gutters
Interior
- Rooms
- Bathroom x 4, Bedroom x 4
- Floors
- Concrete
- Appliances
- Cooktop, Dishwasher, Garbage Disposer, Gas Cooktop, Gas Oven, Gas Range, Range, Washer
- Features
- Built-In Features, Cable TV Available, Chandelier, Decorative Lighting, Double Vanity, Eat-In Kitchen, Granite Counters, High Speed Internet Available, Kitchen Island, Open Floorplan, Pantry, Walk-In Closet(s)
Nearby schools
| Name | Level | District | Description |
|---|---|---|---|
| Glen Rose | Elementary | — | — |
Listing history
| Date | Event | Price | Change | Source |
|---|---|---|---|---|
| Feb 4, 2025 | Under contract | $1,100,000 | — | NTREIS |
| Feb 2, 2025 | Listing removed | $1,100,000 | — | Listing agent |
| Jan 7, 2025 | Price drop | $1,100,000 | $200,000 -15.4% | NTREIS |
| Nov 7, 2024 | Price drop | $1,300,000 | $49,000 -3.6% | NTREIS |
| May 17, 2024 | Price drop | $1,349,000 | $50,000 -3.6% | NTREIS |
| Apr 12, 2024 | New listing | $1,399,000 | — | NTREIS |