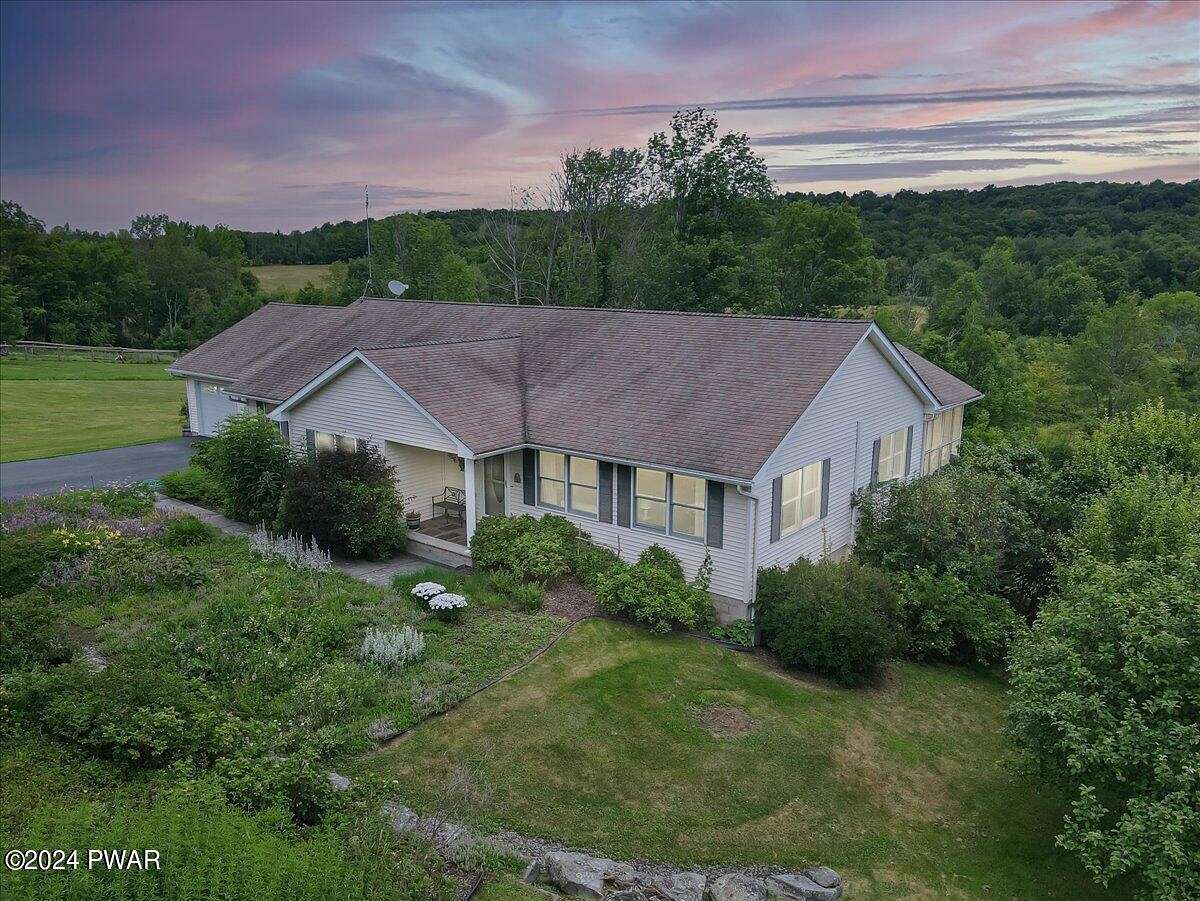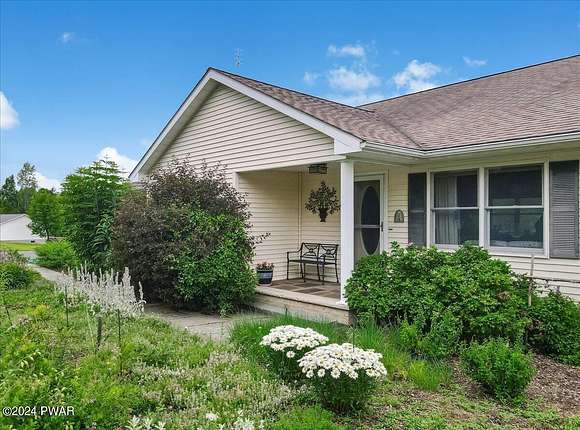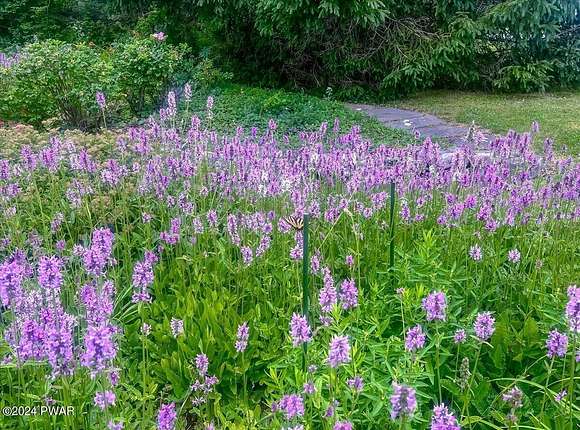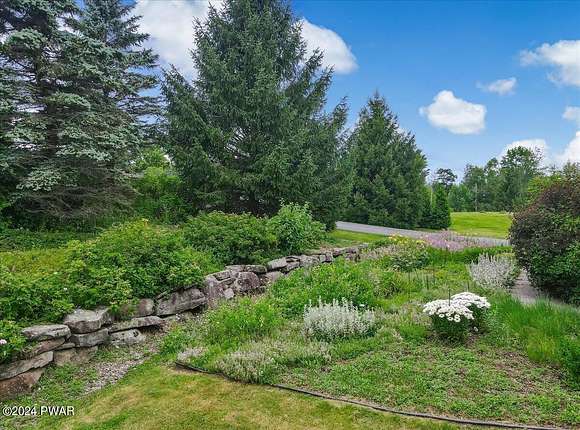Residential Land with Home for Sale in Waymart, Pennsylvania
128 Sherwood Dr Waymart, PA 18472

































































Welcome to this beautiful home built in 2001, situated on a serene 2.2-acre lot. This ranch offers a perfect blend of comfort, accessibility, and versatility. The main floor that is handicapped accessible features 2 spacious bedrooms and 2 full bathrooms. The living area is open and filled with natural light from large windows. Custom features include beautiful honeycomb shades, custom-made bookcases, a computer desk, filing and storage drawers, and bookshelves in the kitchen. There are generous closets and storage space throughout the home. Enjoy the scenic views from the two screened porches located upstairs and downstairs. The house also includes a 2 car garage, an asphalt driveway and an all-house generator for peace of mind. The lower level has a cozy apartment featuring 1 comfortable bedroom, 1 full bathroom, and a charming L-shaped living area and kitchen. The apartment is conveniently accessible from the garage and the downstairs porch. If you are looking to make even more living space the basement unfinished area has a dropped ceiling and is easily ready to finish! Outside, the property boasts a stunning garden filled with a variety of plants and flowers, a picturesque stone wall, and a blue stone path and a French drain. The front of the garden is lined with giant trees, providing excellent privacy. Adding to privacy on the property are 8 giant arborvitae trees, 2 apple and 2 pear trees. This property offers the perfect combination of modern amenities and tranquil living. Don't miss out on making this your dream home!
Directions
From Vandling travel 171 North, slight right onto 247 to a left onto Belmont Turnpike, right onto Sherwood Drive. House on right see sign.
Location
- Street Address
- 128 Sherwood Dr
- County
- Wayne County
- School District
- Forest City Regional School District
- Elevation
- 1,490 feet
Property details
- Zoning
- Residential
- MLS Number
- PWAR PW-242188
- Date Posted
Property taxes
- Recent
- $4,561
Parcels
- 16-0-0201-0035.0002
Detailed attributes
Listing
- Type
- Residential
- Subtype
- Single Family Residence
Lot
- Views
- Hills
Structure
- Style
- Ranch
- Materials
- Vinyl Siding
- Roof
- Asphalt
- Cooling
- Window Unit(s) A/C
Exterior
- Parking
- Driveway, Garage
- Features
- Garden, Private Entrance, Rain Gutters
Interior
- Room Count
- 10
- Rooms
- Bathroom x 3, Bedroom x 3, Dining Room, Kitchen, Laundry, Living Room
- Floors
- Carpet, Vinyl
- Appliances
- Dishwasher, Dryer, Freezer, Gas Oven, Microwave, Refrigerator, Washer
- Features
- Bookcases, Fire Alarm, Kitchen Island, Storage
Listing history
| Date | Event | Price | Change | Source |
|---|---|---|---|---|
| Dec 26, 2024 | Under contract | $359,000 | — | PWAR |
| Nov 25, 2024 | Price drop | $359,000 | $30,000 -7.7% | PWAR |
| Nov 6, 2024 | Price drop | $389,000 | $35,500 -8.4% | PWAR |
| Oct 25, 2024 | Back on market | $424,500 | — | PWAR |
| Sept 7, 2024 | Under contract | $424,500 | — | PWAR |
| July 22, 2024 | New listing | $424,500 | — | PWAR |