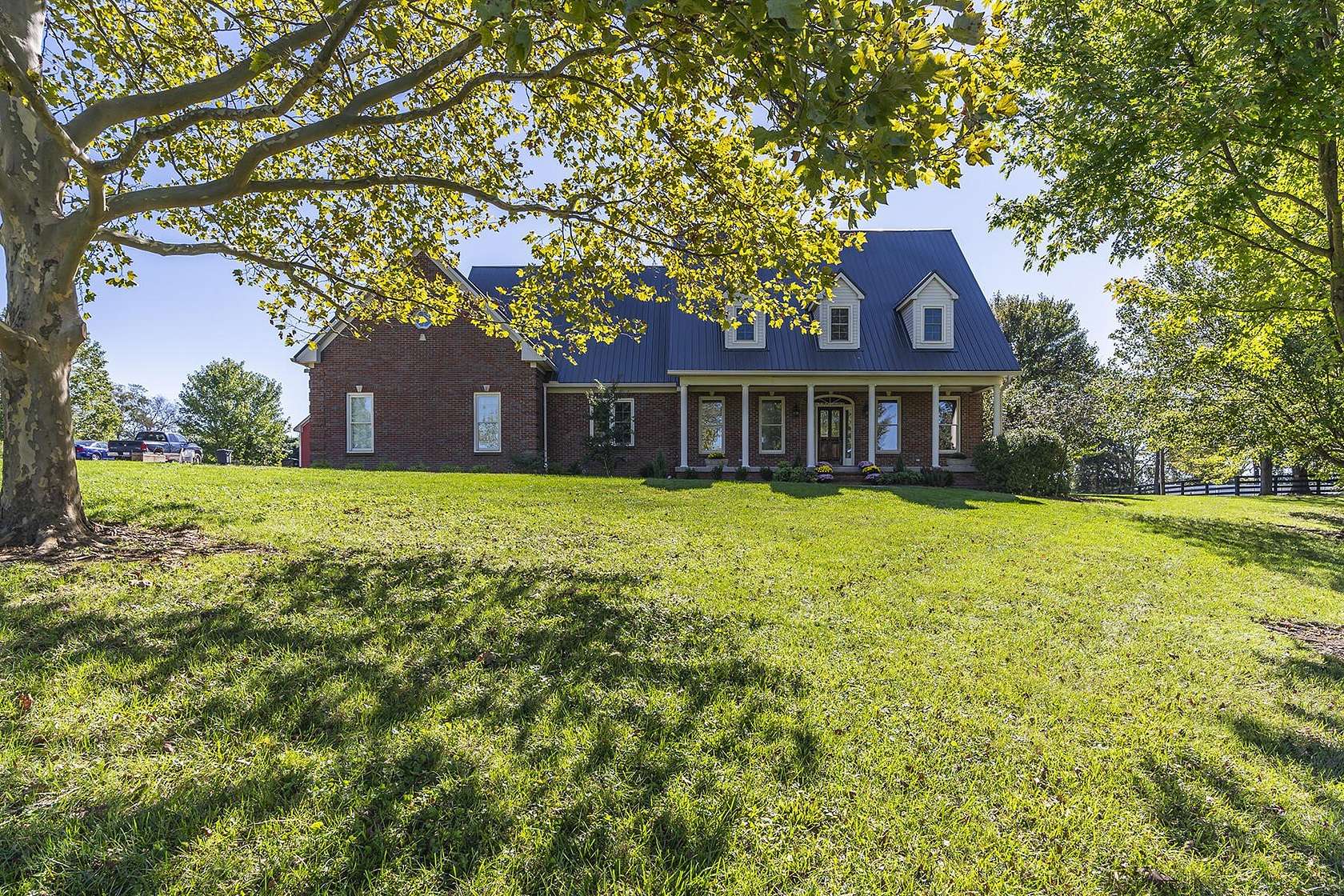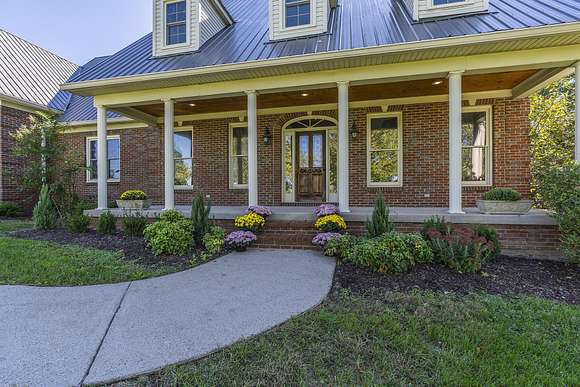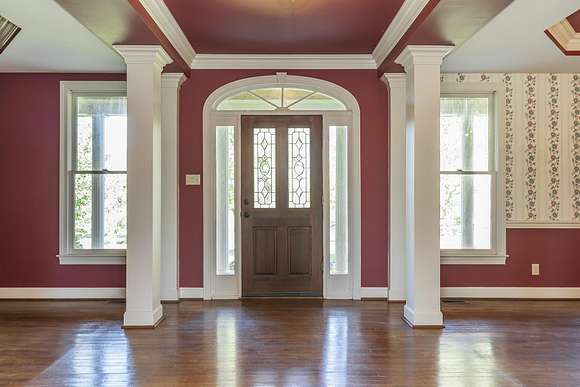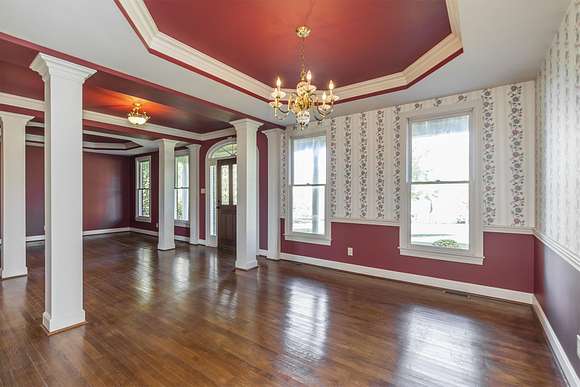Residential Land with Home for Sale in Nicholasville, Kentucky
128 Paddock Dr Nicholasville, KY 40356



















































Stunning Home in The Paddock with Solar Power and Room to Grow.
Nestled in the desirable community of The Paddock, this expansive 5-bedroom, 4-bathroom home offers the perfect blend of comfort, convenience, and upgrades on a beautiful 2-acre lot, boasting 4,221 SF of finished living space plus an additional 1,445 SF of unfinished basement. Enter from a covered front porch to the formal dining and living rooms, then family room with a fireplace and an open kitchen featuring all appliances. The breakfast nook's windows overlook a covered patio & backyard with farm views. The primary suite on the 2nd floor is a retreat, featuring a luxurious en-suite bathroom with a step-in shower, whirlpool tub, large walk-in closet. Four more bedrooms, including one on the 1st floor currently used as an office, provide ample space. Three more full baths offer convenience for busy households. Solar panels (2018) keep elec. costs low (avg 20/mo); recent updates include a metal roof, new windows, a gas & dual-fuel heat pump. 2-car garage AND a detached workshop/garage provide storage. Inspections welcome; home sold As-Is. This is an opportunity to live in a prime location with plenty of room to gro
Directions
From US 27 toward Nicholasville, take the US 27 bypass, turn right on KY 169 (Keene Road), turn left to enter The Paddock subdivision. Follow Paddock Drive up the hill. Home is on the left.
Location
- Street Address
- 128 Paddock Dr
- County
- Jessamine County
- Community
- Paddock
- School District
- Jessamine County - 9
- Elevation
- 951 feet
Property details
- MLS Number
- LBAR 24020960
- Date Posted
Expenses
- Home Owner Assessments Fee
- $80 annually
Parcels
- 045-00-00-075.00
Detailed attributes
Listing
- Type
- Residential
- Subtype
- Single Family Residence
Structure
- Stories
- 2
- Materials
- Brick, Brick Veneer
- Roof
- Metal
- Cooling
- Heat Pumps
- Heating
- Heat Pump
Exterior
- Parking
- Garage
- Features
- Porch
Interior
- Room Count
- 5
- Rooms
- Bathroom x 4, Bedroom x 5, Dining Room, Family Room, Kitchen, Living Room, Utility Room
- Floors
- Carpet, Hardwood, Tile
- Appliances
- Dishwasher, Range, Washer
- Features
- Bedroom First Floor, Dining Area, Eat-In Kitchen, Walk-In Closet(s)
Nearby schools
| Name | Level | District | Description |
|---|---|---|---|
| Rosenwald | Elementary | Jessamine County - 9 | — |
| West Jessamine Middle School | Middle | Jessamine County - 9 | — |
| West Jess HS | High | Jessamine County - 9 | — |
Listing history
| Date | Event | Price | Change | Source |
|---|---|---|---|---|
| Oct 11, 2024 | Under contract | $650,000 | — | LBAR |
| Oct 4, 2024 | New listing | $650,000 | — | LBAR |