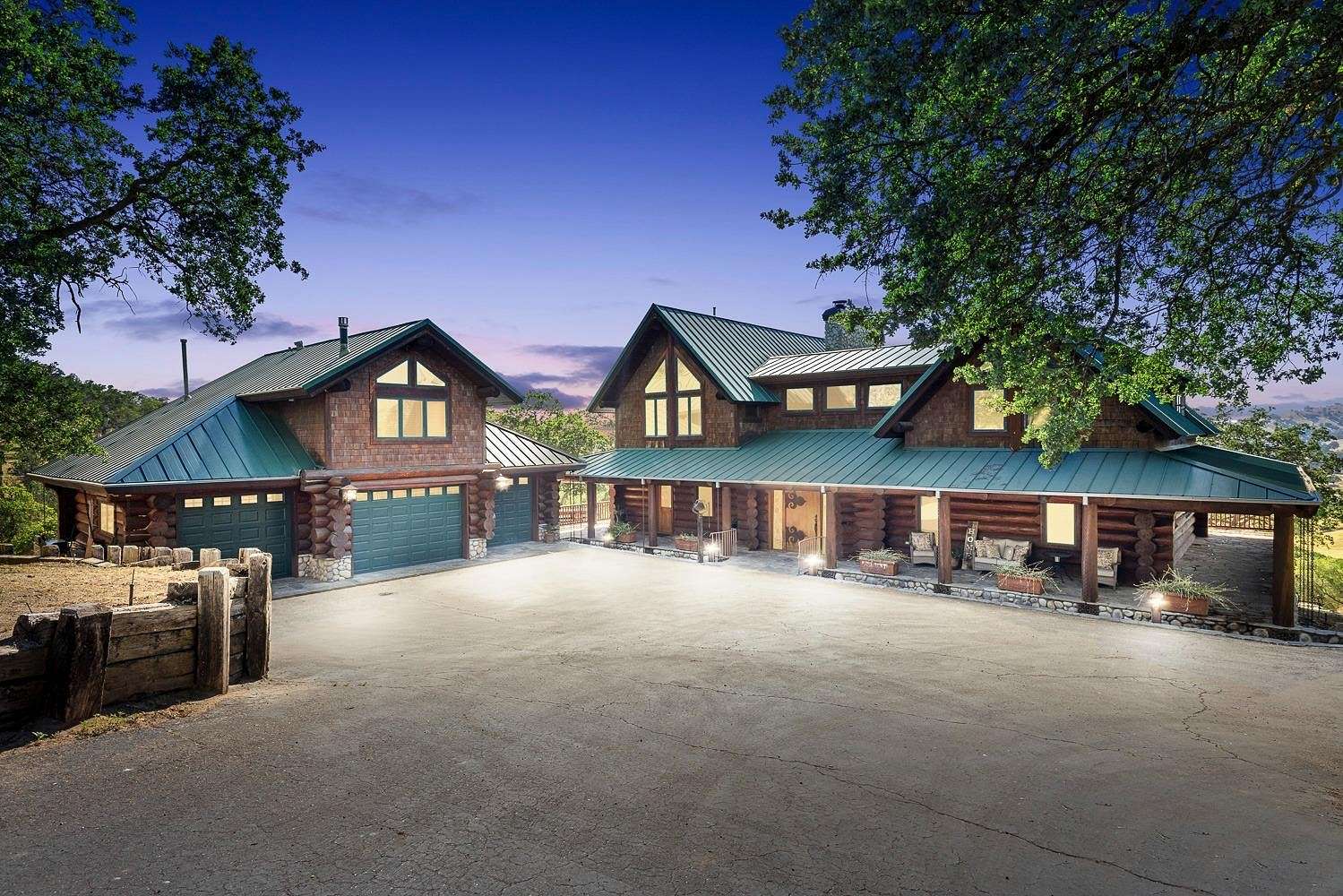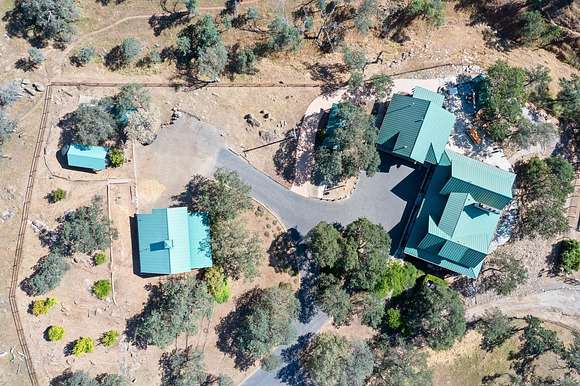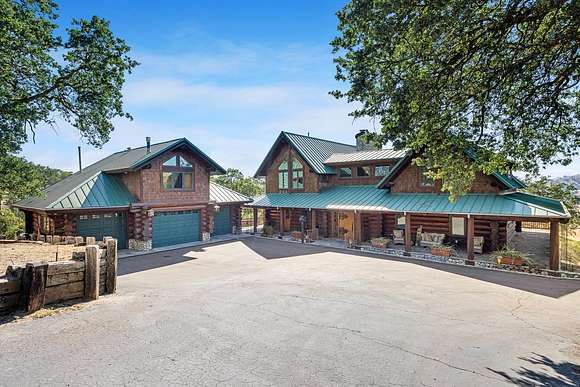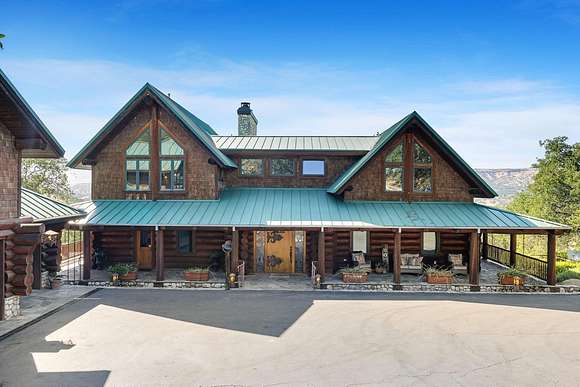Recreational Land with Home for Sale in Clovis, California
12755 Rusty Spurs Ln Clovis, CA 93619



























































































Paradise Found: Own Your Private Oasis in a Gated Foothills Retreat!Escape the ordinary and discover the extraordinary with this sprawling 50-acre (40.5ac + 10ac adjacent parcel) ranch nestled within a secluded, gated community. Immerse yourself in breathtaking foothills views and experience unparalleled privacy while being just a 25-minute drive from town.This Blue Spruce log home born in British Columbia is designed for the discerning outdoorsman: Live off the land with a fully stocked fishing pond, fenced garden with raised beds, and a hunting tower - a true sportsman's paradise.Relax and unwind in your own private oasis featuring an impressive covered outdoor kitchen, perfect for al fresco entertaining, and a sparkling spa for starlit soaks. Store all your gear and tackle (or even a boat!) in the expansive shop with a large roll-up door.Unmatched Comfort and Luxury: This expansive 5-bedroom, 4.5-bathroom main residence boasts a generous 4,276 square feet, offering ample space for family and guests. Enjoy additional living quarters with a fully functional 200 sq ft Accessory Dwelling Unit (ADU) above the oversized 4-car garage.Savor breathtaking sunsets and panoramic vistas from your private haven. Explore the natural beauty of the surrounding foothills, including table mountain, with endless opportunities for hiking, horseback riding, and off-road adventures.Don't miss this once-in-a-lifetime opportunity to own a piece of paradise!
Directions
From Auberry Rd, turn East onto Millerton Rd to Rusty Spur. Follow Rusty Spur up the hill to gate on right side.
Location
- Street Address
- 12755 Rusty Spurs Ln
- County
- Fresno County
- School District
- Sierra
- Elevation
- 784 feet
Property details
- MLS Number
- FAR 612573
- Date Posted
Parcels
- 13806145
Detailed attributes
Listing
- Type
- Residential
- Subtype
- Single Family Residence
Structure
- Roof
- Metal
- Heating
- Fireplace
Exterior
- Parking Spots
- 4
- Parking
- Detached Garage, Garage, Tandem
- Features
- Log
Interior
- Rooms
- Bathroom x 4, Bedroom x 5, Kitchen, Living Room
Nearby schools
| Name | Level | District | Description |
|---|---|---|---|
| Sierra | Elementary | Sierra | — |
| Sierra | Middle | Sierra | — |
| Sierra | High | Sierra | — |
Listing history
| Date | Event | Price | Change | Source |
|---|---|---|---|---|
| May 19, 2024 | New listing | $2,295,000 | — | FAR |