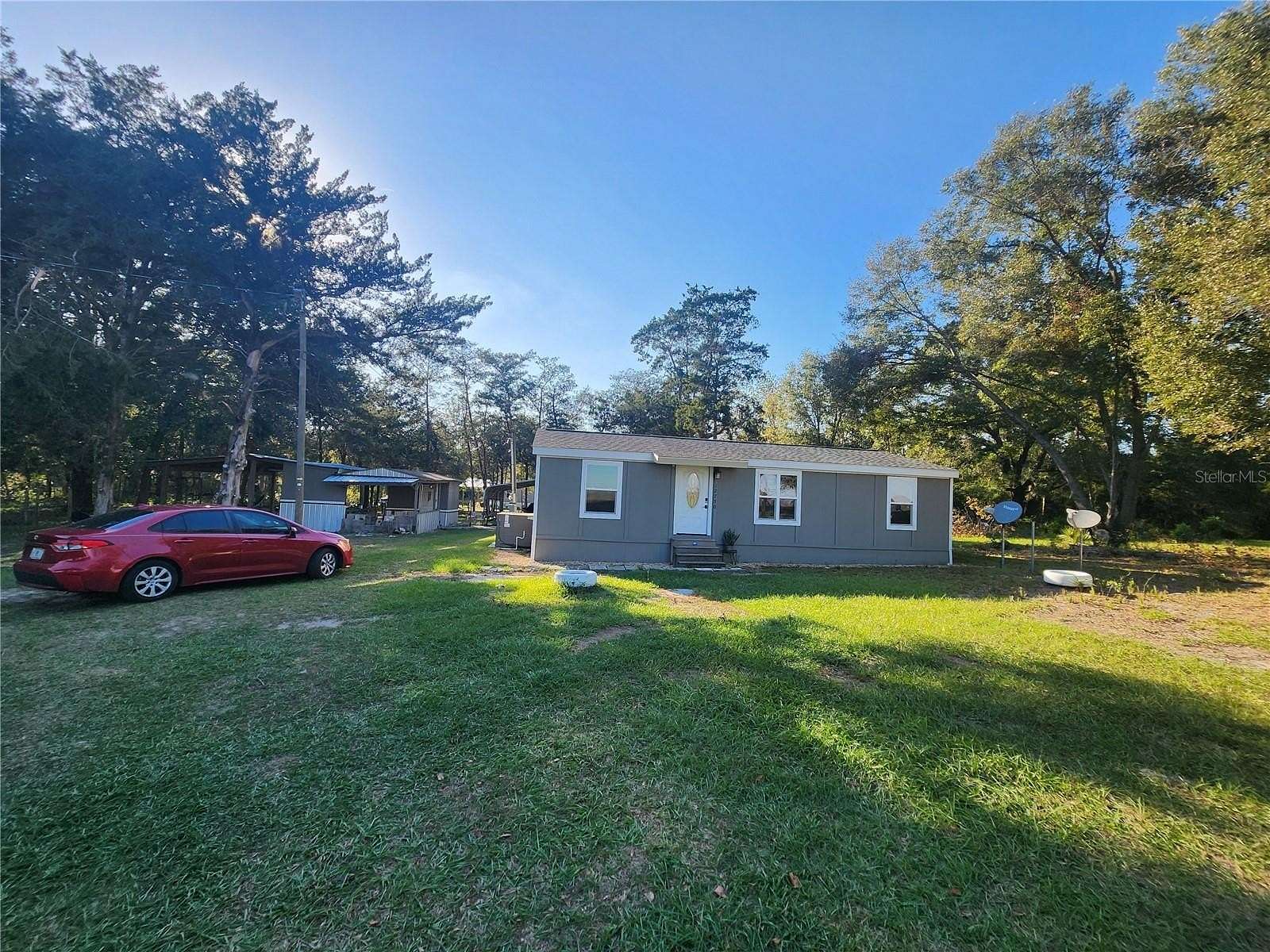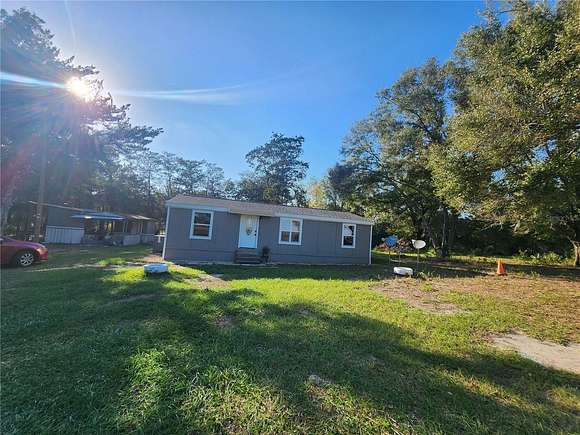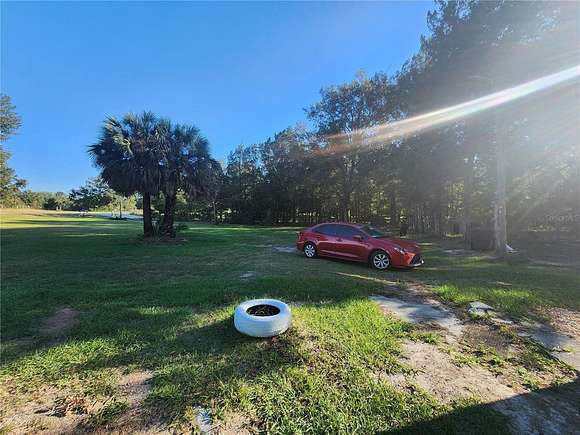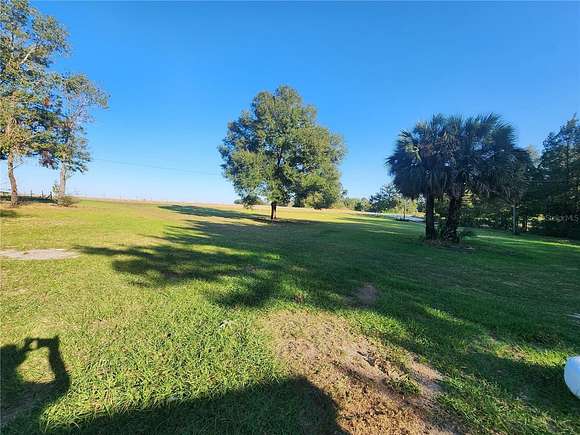Residential Land with Home for Sale in Bronson, Florida
12750 NE 80th Ave Bronson, FL 32621




















































Beautiful 5 bed house/2 bathrooms located in 2.13 Acres Agricultures Complete clean, high and dry! Entering the interior you will find a lovely wooden floor, fabulous views, a large elegant habitable space with a cathedral ceiling, a large kitchen, stainless steel appliances, laminated countertops and wooden cabinet. Adjacent to the kitchen is an inner laundry room, a reflective touch that adds convenience to the daily routines. The master bedroom presents a private bathroom, and a walk-in dressing room. Fiber Optic Internet is available through CFEC.
In this agricultural property, farm animals are allowed and has a chicken coop and a great Shed in the rear.
Located in Levy County, where taxes are lower, this excellent location in front of cr 337 with quick access to different addresses; Only minutes ago from the Bronson center and Blue Springs Park in Bronson for a swimming day. The path to the watermelon pond with its driving and hiking routes is 5 minutes. Chiefland and Williston with their swimming options, snorkel, diving, kayak, hiking, as well as purchases and meals are 20 minutes. Gainesville is about 30 minutes and 40 minutes from Ocala. Many beautiful parks to visit, visit the very popular and many Devils Den hospitals in Gainesville. Air conditioner is 2020,and roof is 2022. There are so many reasons to call this the next house of your next dreams, so schedule a presentation before losing your opportunity!
Directions
Coming from hwy 75 north .take aleft on hwy 27. then right on cr 337 property is on right.
Location
- Street Address
- 12750 NE 80th Ave
- County
- Levy County
- Elevation
- 72 feet
Property details
- Zoning
- A
- MLS Number
- MFRMLS OM688404
- Date Posted
Property taxes
- 2023
- $1,555
Parcels
- 03161-001-00
Legal description
19-11-17 0002.13 ACRES SE1/4 OF SE1/4 OF NE1/4 OF NE1/4 OR BOOK 1498 PAGE 57 -LESS RD R/W-
Resources
Detailed attributes
Listing
- Type
- Residential
- Subtype
- Farm
Structure
- Materials
- Frame, Metal Siding
- Roof
- Shingle
- Heating
- Central Furnace
Exterior
- Features
- Corner Lot, Outdoor Grill, Paved, Private Mailbox
Interior
- Room Count
- 11
- Rooms
- Bathroom x 2, Bedroom x 5, Dining Room, Kitchen, Laundry, Living Room
- Floors
- Tile, Wood
- Appliances
- Microwave, Range, Refrigerator
- Features
- Ceiling Fans(s), High Ceilings, Open Floorplan, Stone Counters, Walk-In Closet(s)
Nearby schools
| Name | Level | District | Description |
|---|---|---|---|
| Chiefland Elementary School-LV | Elementary | — | — |
| Chiefland Middle High School-LV | Middle | — | — |
Listing history
| Date | Event | Price | Change | Source |
|---|---|---|---|---|
| Oct 28, 2024 | New listing | $250,000 | — | MFRMLS |