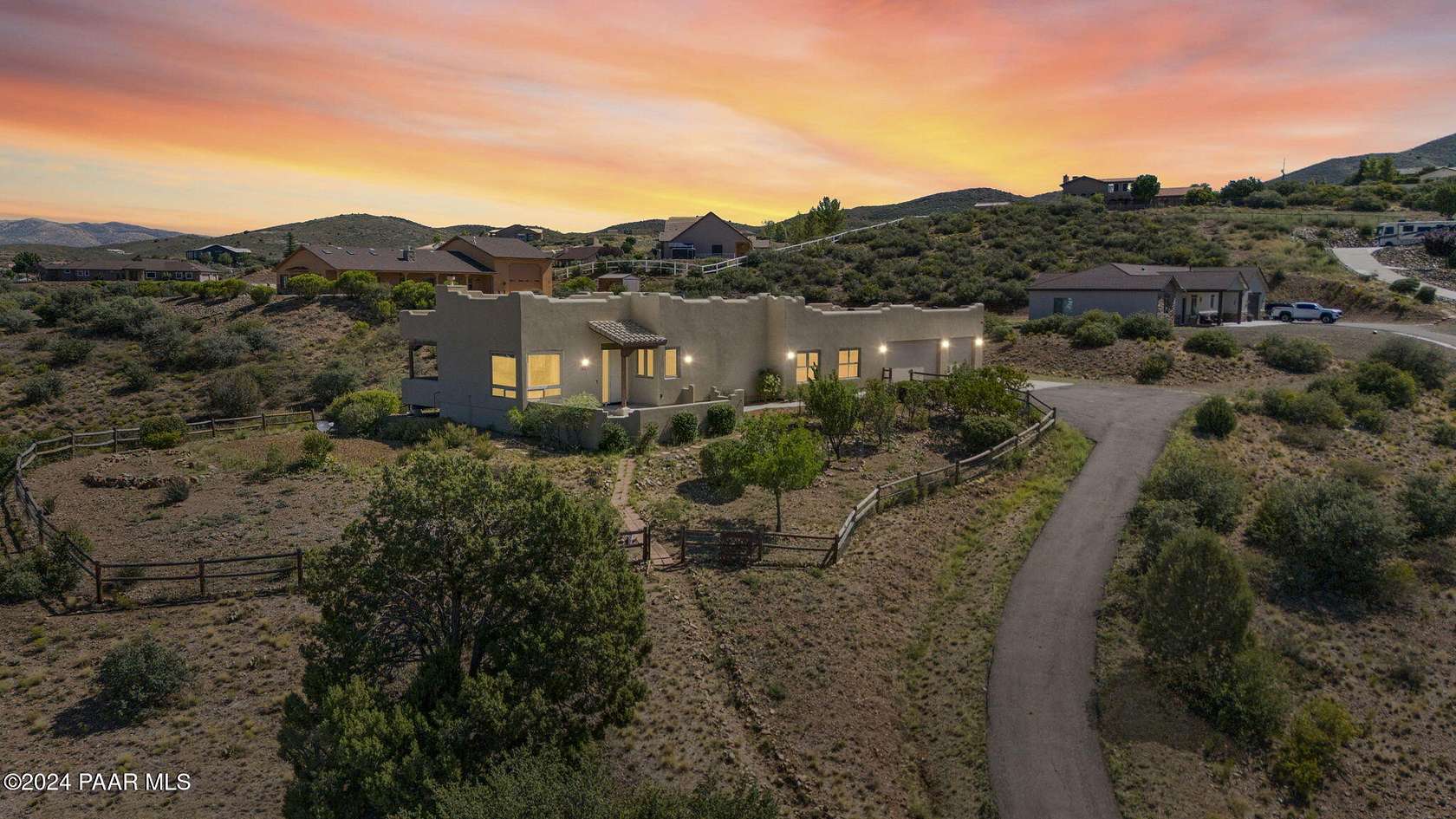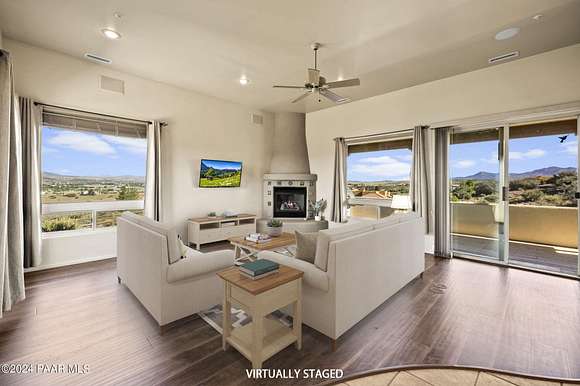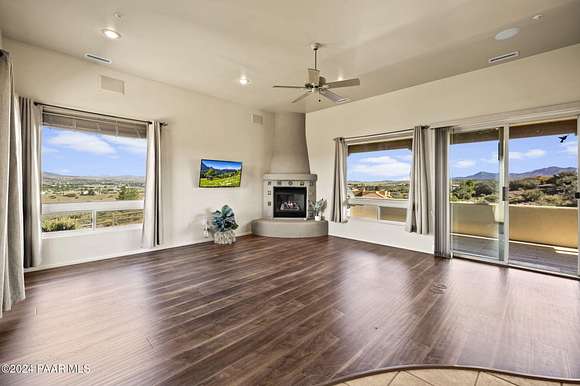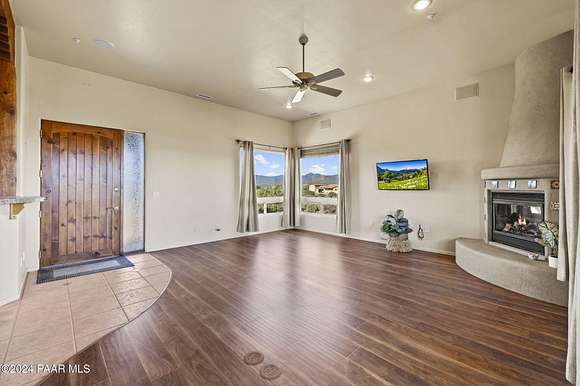Residential Land with Home for Sale in Dewey-Humboldt, Arizona
1273 S Cherry Siding Ln Dewey-Humboldt, AZ 86327


































































Welcome to this stunning Santa Fe-style home, where design meets modern comfort. As you step through the grand entrance, you're greeted by a living room with soaring ceilings, a stylish corner fireplace, and panoramic views through the large windows. Custom decorative wood beams invite you into the spacious kitchen and dining areas, creating a seamless flow throughout the home.Both the living room and primary bedroom feature sliding doors that open to breathtaking panoramic views, filling the space with natural light. The home's large windows are equipped with motorized shades for your convenience. The kitchen is a chef's delight, offering ample counter space, cabinets with unique features, built-in display nooks, and a walk-in pantry. Custom-made bar stools are also included,
Directions
Hwy 69 to Hwy 169. East on Foothills Drive Turn left onto E Meadow Rd, Turn right onto Cherry Siding Lane to home on the left side.
Location
- Street Address
- 1273 S Cherry Siding Ln
- County
- Yavapai County
- Community
- Meadow Ranch
- Elevation
- 4,685 feet
Property details
- Zoning
- R1L-70
- MLS Number
- PAAR 1066881
- Date Posted
Property taxes
- 2023
- $2,476
Parcels
- 402-31-009
Legal description
LOT 9 MEADOW RANCH BOOK 32 PAGE 5
Detailed attributes
Listing
- Type
- Residential
- Subtype
- Single Family Residence
Lot
- Views
- Hills, Mountain, Panorama
Structure
- Style
- Pueblo
- Materials
- Frame, Stucco
- Cooling
- Ceiling Fan(s)
- Heating
- Forced Air
- Features
- Skylight(s)
Exterior
- Parking Spots
- 3
- Features
- Covered Deck, Deck, Driveway Asphalt, Driveway Concrete, Drought Tolerant SPC, Landscaping-Front, Landscaping-Rear, Native Species, Patio, Porch, Porch-Covered, Sprinkler/Drip
Interior
- Rooms
- Bathroom x 2, Bedroom x 3, Laundry
- Floors
- Carpet, Tile, Wood
- Appliances
- Convection Oven, Cooktop, Dishwasher, Dryer, Microwave, Refrigerator, Softener Water, Washer
- Features
- Beamed Ceilings, Ceiling Fan(s), Central Vac-Plumbed, Data Wiring, Eat-In Kitchen, Fireplace, Garage Door Opener(s), Gas Fireplace, Granite Counters, Jetted Tub, Raised Ceilings 9+ft, Skylight(s), Smoke Detector(s), Sound Wired, Tile Counters, Utility Sink, Walk-In Closet(s), Wash/Dry Connection
Listing history
| Date | Event | Price | Change | Source |
|---|---|---|---|---|
| Oct 10, 2024 | Under contract | $680,000 | — | PAAR |
| Aug 20, 2024 | New listing | $680,000 | — | PAAR |
