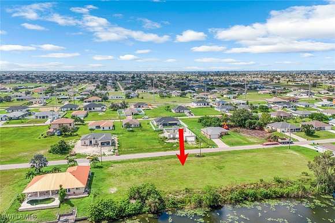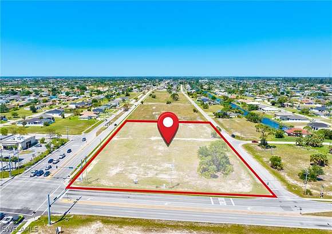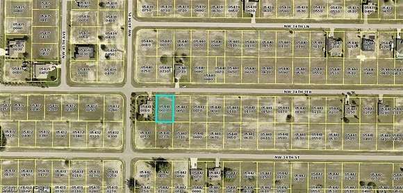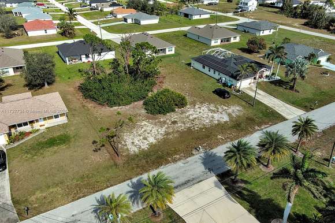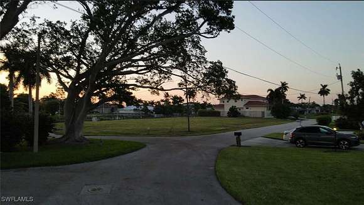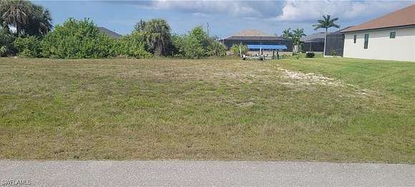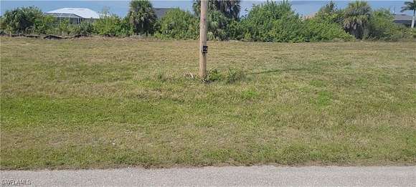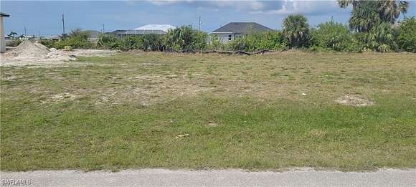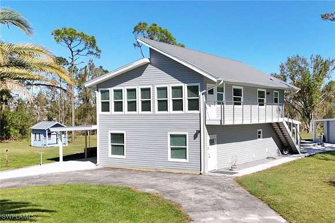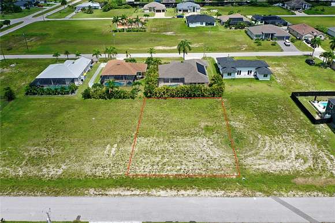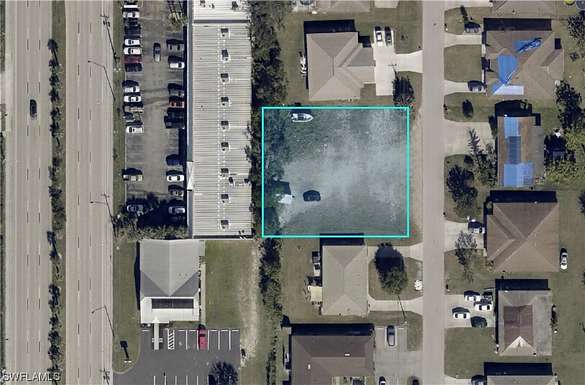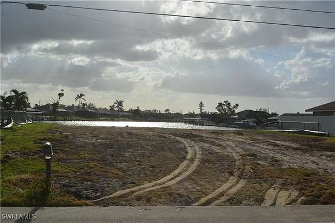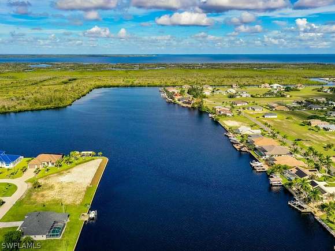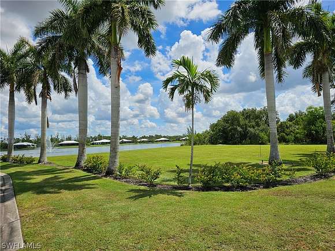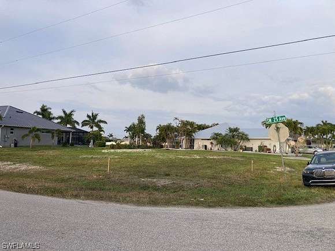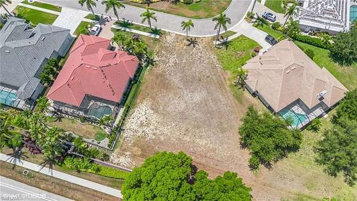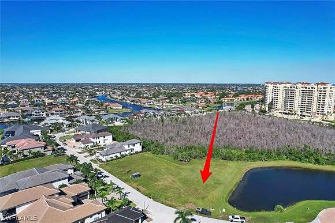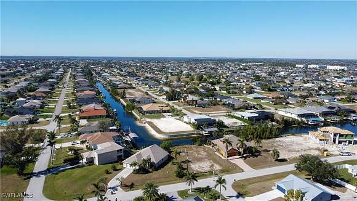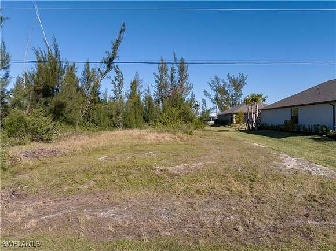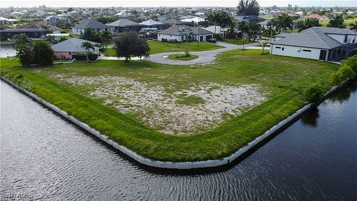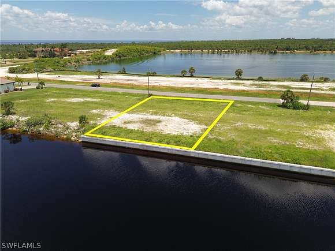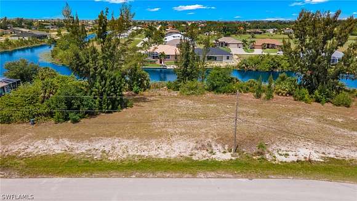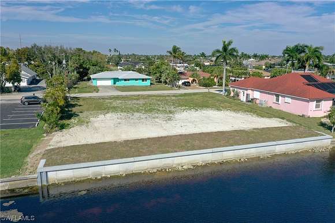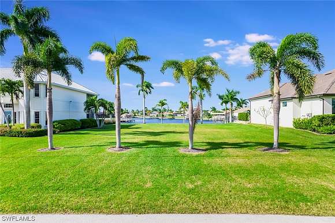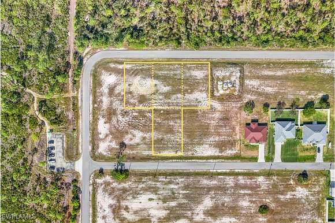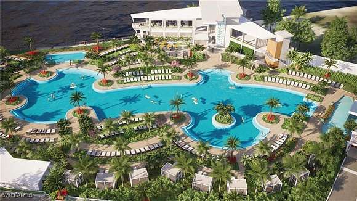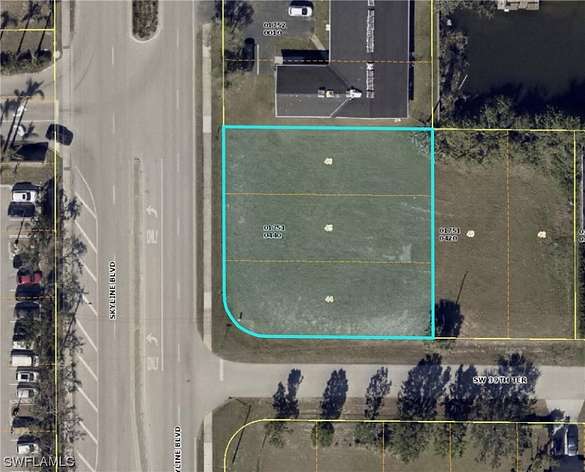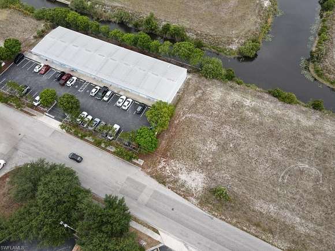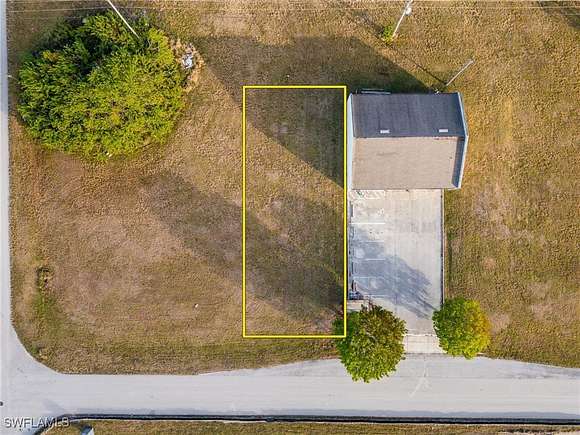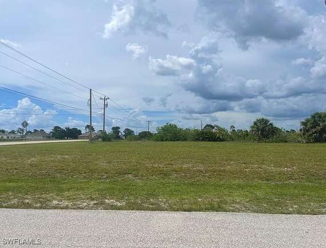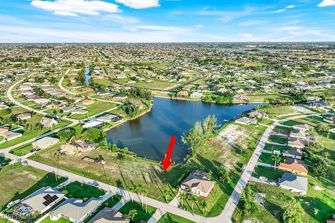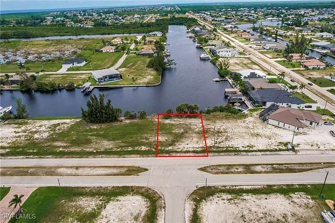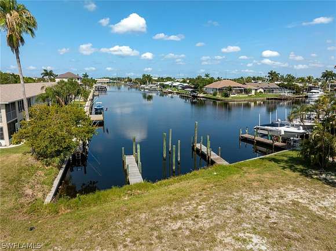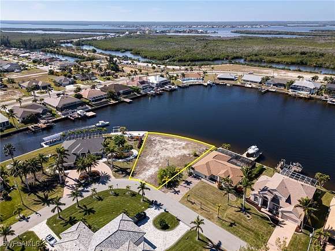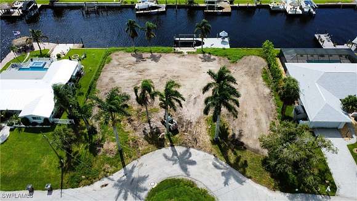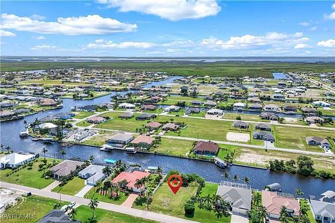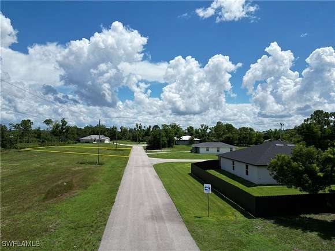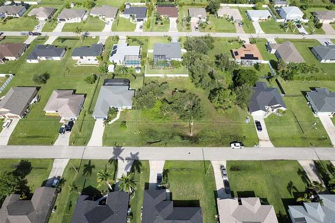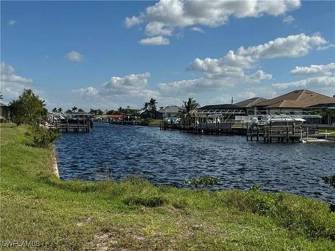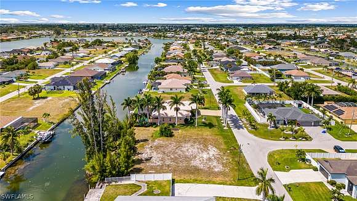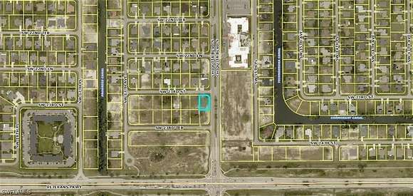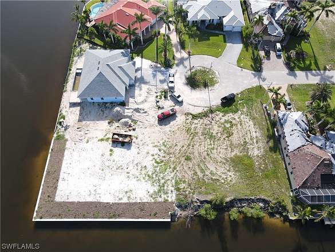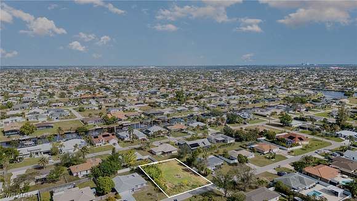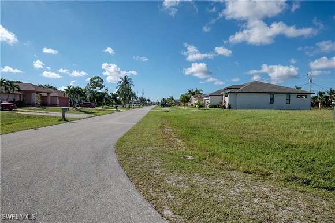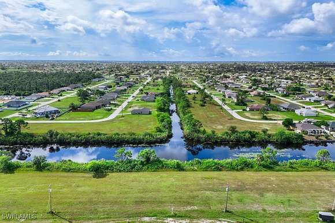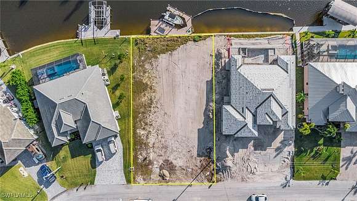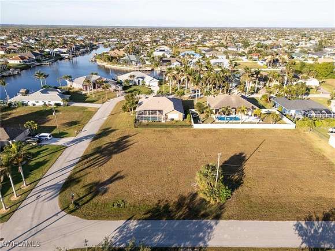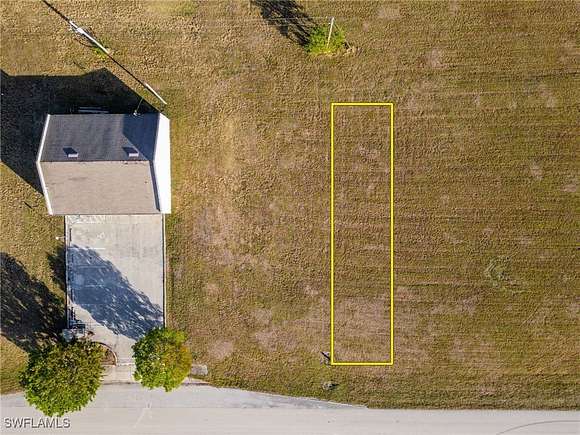Cape Coral, FL land for sale
3,743 properties
For you
$39,5000.23 acres
Lee County
Cape Coral, FL 33909
$1,850,0003.74 acres
Lee County
Cape Coral, FL 33991
$85,0000.23 acres
Lee County
Cape Coral, FL 33993
$69,0000.34 acres
Lee County
Cape Coral, FL 33993
$2,100,0000.55 acres
Lee County
Cape Coral, FL 33904
$210,0000.23 acres
Lee County
Cape Coral, FL 33993
$210,0000.24 acres
Lee County
Cape Coral, FL 33993
$200,0000.24 acres
Lee County
Cape Coral, FL 33993
$999,9502.66 acres
Lee County5 bd, 5 ba • 3,322 sq ft
Cape Coral, FL 33993
$59,0000.23 acres
Lee County
Cape Coral, FL 33993
$220,0000.37 acres
Lee County
Cape Coral, FL 33909
$300,0000.25 acres
Lee County
Cape Coral, FL 33904
$479,0000.4 acres
Lee County
Cape Coral, FL 33993
$399,9990.5 acres
Lee County
Cape Coral, FL 33993
$249,9990.31 acres
Lee County
Cape Coral, FL 33914
$410,0000.29 acres
Lee County
Cape Coral, FL 33914
$619,0000.53 acres
Lee County
Cape Coral, FL 33914
$225,0000.23 acres
Lee County
Cape Coral, FL 33914
$125,0000.23 acres
Lee County
Cape Coral, FL 33991
$699,0000.56 acres
Lee County
Cape Coral, FL 33993
$369,0000.23 acres
Lee County
Cape Coral, FL 33993
$69,5000.23 acres
Lee County
Cape Coral, FL 33993
$525,0000.37 acres
Lee County
Cape Coral, FL 33904
$900,0000.28 acres
Lee County
Cape Coral, FL 33904
$279,9000.92 acres
Lee County
Cape Coral, FL 33993
$87,0000.23 acres
Lee County
Cape Coral, FL 33993
$250,0000.36 acres
Lee County
Cape Coral, FL 33914
$85,0000.28 acres
Lee County
Cape Coral, FL 33909
$60,0000.14 acres
Lee County
Cape Coral, FL 33909
$65,5990.32 acres
Lee County
Cape Coral, FL 33993
$98,0000.24 acres
Lee County
Cape Coral, FL 33993
$239,9000.24 acres
Lee County
Cape Coral, FL 33993
$779,9000.63 acres
Lee County
Cape Coral, FL 33904
$529,0000.25 acres
Lee County
Cape Coral, FL 33991
$199,9000.23 acres
Lee County
Cape Coral, FL 33993
$1,100,0000.36 acres
Lee County
Cape Coral, FL 33904
$205,0000.23 acres
Lee County
Cape Coral, FL 33993
$55,9000.24 acres
Lee County
Cape Coral, FL 33909
$100,0000.23 acres
Lee County
Cape Coral, FL 33991
$465,0000.47 acres
Lee County
Cape Coral, FL 33993
$169,0000.34 acres
Lee County
Cape Coral, FL 33991
$139,0000.24 acres
Lee County
Cape Coral, FL 33991
$490,0000.31 acres
Lee County
Cape Coral, FL 33993
$399,0000.22 acres
Lee County
Cape Coral, FL 33990
$104,9000.24 acres
Lee County
Cape Coral, FL 33904
$149,9500.24 acres
Lee County
Cape Coral, FL 33914
$94,0000.34 acres
Lee County
Cape Coral, FL 33993
$409,0000.23 acres
Lee County
Cape Coral, FL 33993
$200,0000.26 acres
Lee County
Cape Coral, FL 33914
$110,0000.07 acres
Lee County
Cape Coral, FL 33909
1-50 of 3,743 properties
