Land with Home for Sale in Penfield, New York
1265 Plank Rd Penfield, NY 14580
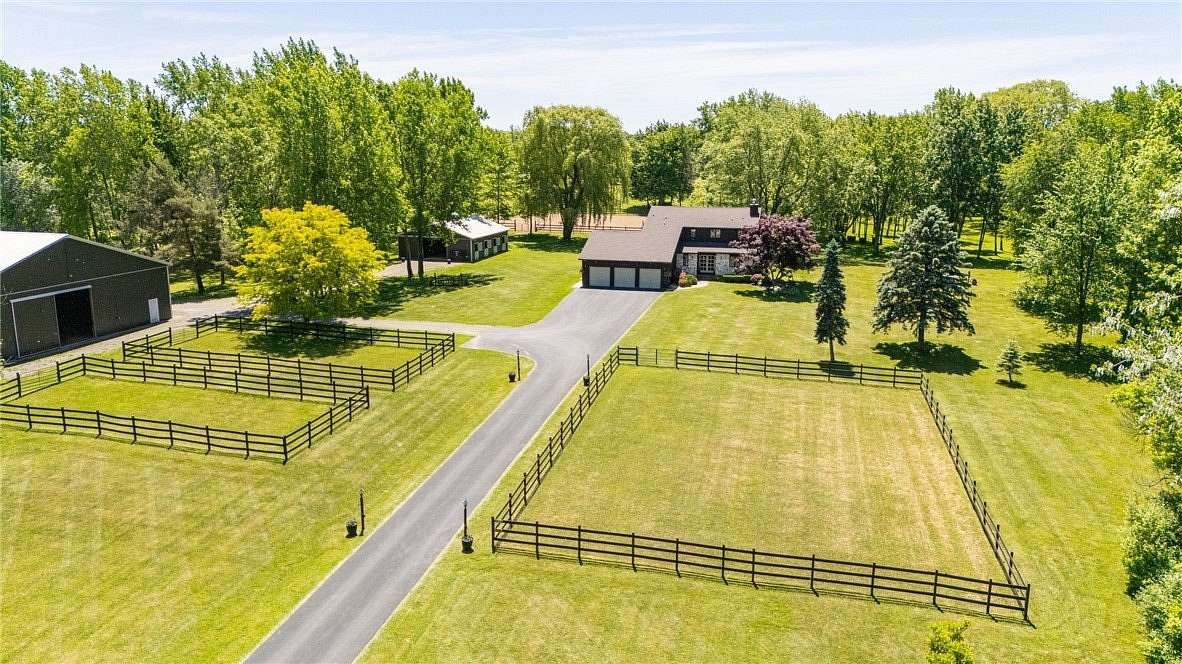
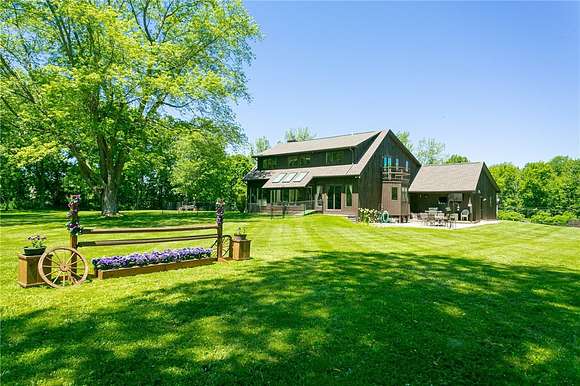
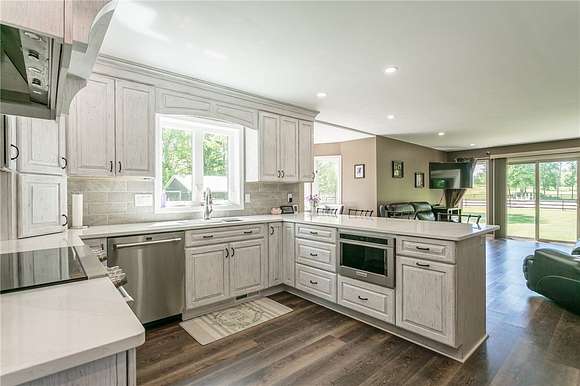
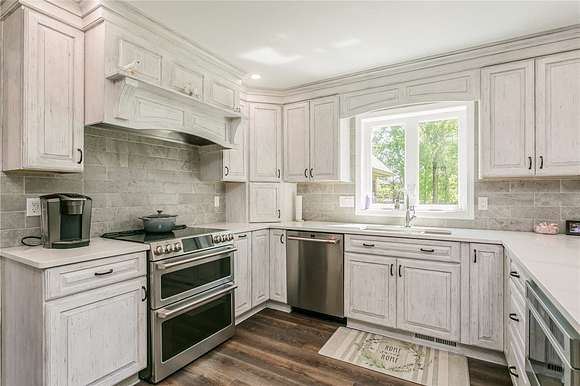


























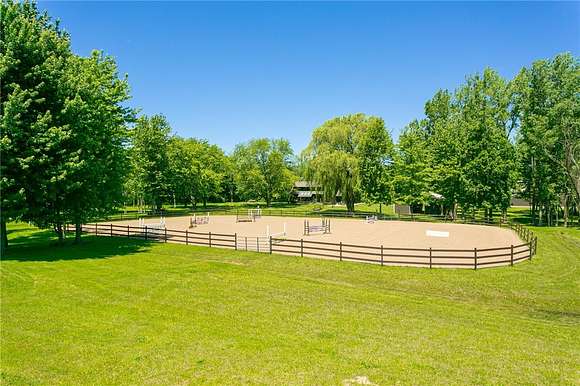









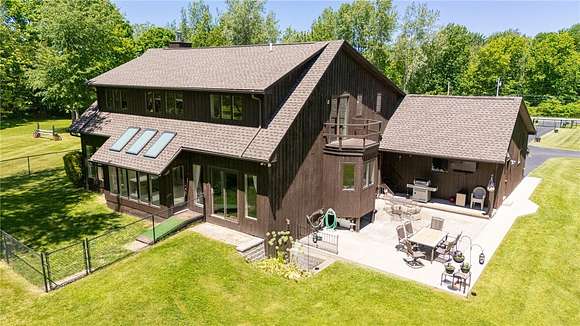
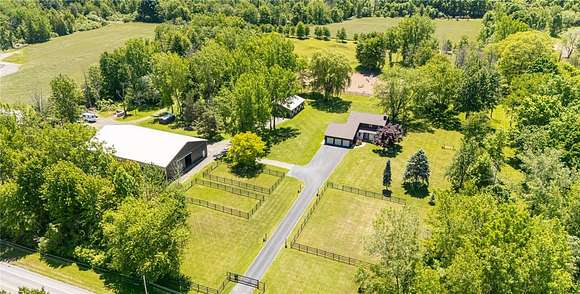

ABSOLUTELY STUNNING equestrian estate! Gorgeous 4 bedroom, 3.5 bath home with a private & park-like setting in a prime location- just minutes off 590. Gated entrance to your year-round paradise on 10 acres! Spacious floor plan offers sweeping views of the entire property & offers a living room & a separate den with a wood stove. The updated kitchen has stainless steel appliances with ample cabinet & counter space for all of your culinary needs! The first-floor bedroom is currently an office but offers flexibility with a full bathroom. Home has recently updated bathrooms & flooring! The poured backyard patio has a sound system & a natural gas hook up for your grill making it ideal for entertaining. Be ready to be amazed by the top tier indoor arena (100X70) & outdoor arena (125x200) both with great footing. The 5 stall heated barn has a storage stall, wash stall (with hot/cold water), & tack room with dutch doors off 4 of the stalls! Many paddocks are available on the property with great fencing for multiple horses! It doesn't stop there though; you'll even have your own supercross track! Don't have horses? Make the indoor arena into the garage/shop of your dreams!
Directions
North on 250, take a left on Plank Rd, Property is on the left.
Location
- Street Address
- 1265 Plank Rd
- County
- Monroe County
- Community
- Town/Penfield
- School District
- Webster
- Elevation
- 499 feet
Property details
- MLS Number
- BNAR R1542372
- Date Posted
Property taxes
- Recent
- $13,362
Parcels
- 264200-095-030-0001-040-002
Resources
Detailed attributes
Listing
- Type
- Residential
- Subtype
- Single Family Residence
- Franchise
- Keller Williams Realty
Structure
- Style
- Colonial
- Stories
- 2
- Materials
- Wood Siding
- Roof
- Asphalt
- Heating
- Fireplace
- Features
- Skylight(s)
Exterior
- Parking
- Driveway, Garage, Heated
- Fencing
- Fenced
- Features
- Balcony, Blacktop Driveway, Fence, Gravel Driveway, Patio, Private Yard
Interior
- Room Count
- 10
- Rooms
- Bathroom x 4, Bedroom x 4
- Floors
- Carpet, Tile, Vinyl
- Appliances
- Dishwasher, Dryer, Microwave, Oven, Range, Refrigerator, Washer
- Features
- Bedroom On Main Level, Breakfast Area, Breakfast Bar, Ceiling Fans, Eat in Kitchen, Kitchen Family Room Combo, Pull Down Attic Stairs, Quartz Counters, Separate Formal Living Room, Skylights, Wet Bar
Listing history
| Date | Event | Price | Change | Source |
|---|---|---|---|---|
| Oct 27, 2024 | Price drop | $999,999 | $100,001 -9.1% | BNAR |
| Oct 2, 2024 | Price drop | $1,100,000 | $49,000 -4.3% | BNAR |
| Sept 26, 2024 | Back on market | $1,149,000 | — | BNAR |
| Sept 12, 2024 | Under contract | $1,149,000 | — | BNAR |
| July 3, 2024 | New listing | $1,149,000 | — | BNAR |