Residential Land with Home for Sale in Kearney, Missouri
12612 Pelhamdale Rd Kearney, MO 64060
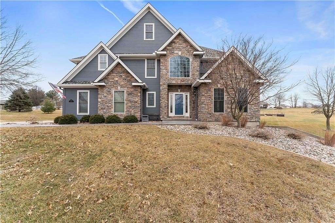
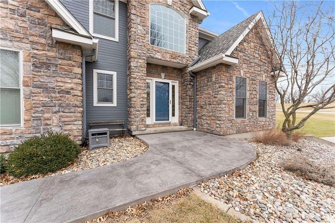
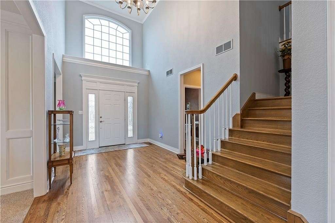
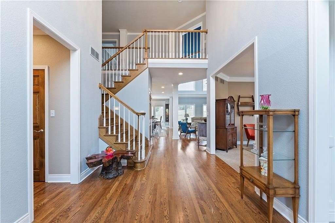
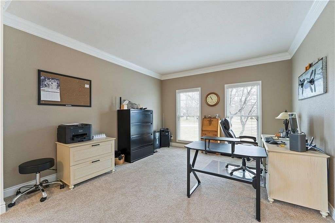
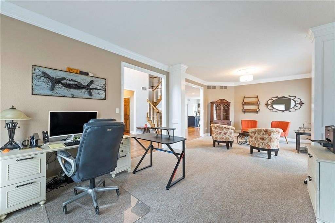
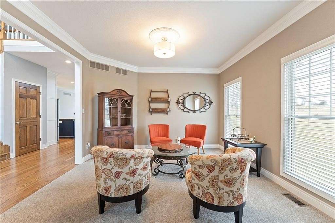
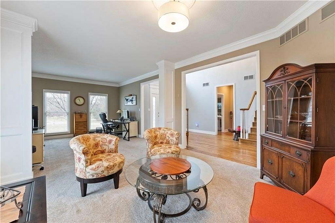
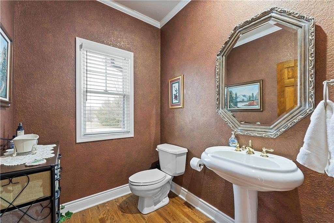
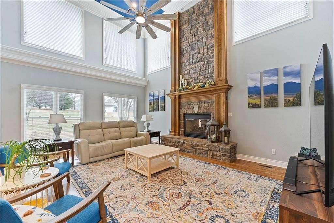
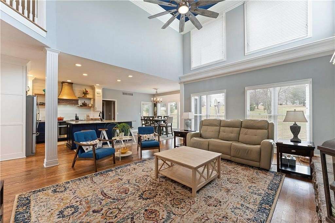
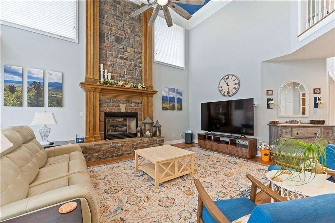
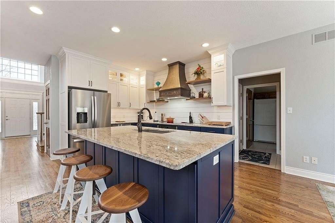
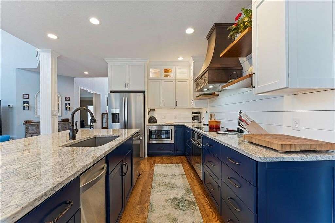
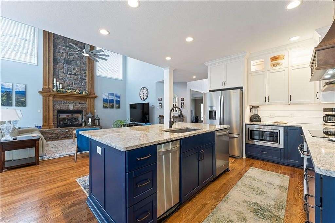
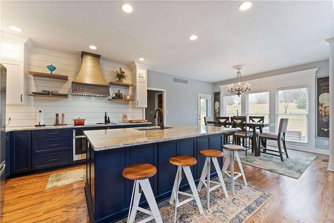
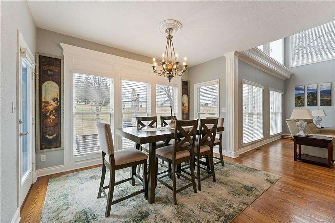
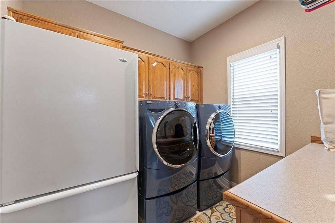
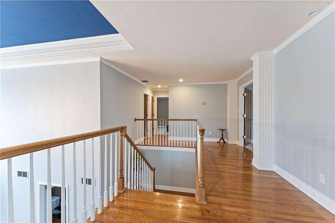
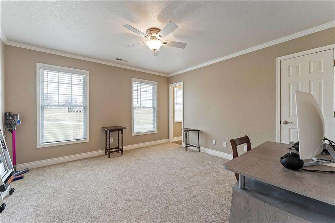
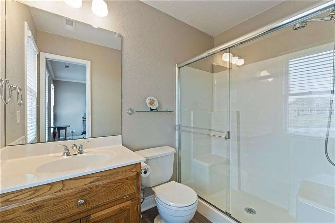
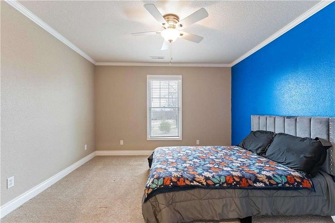
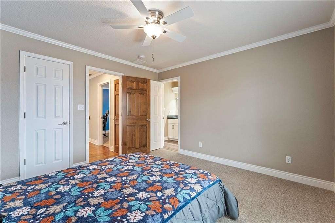
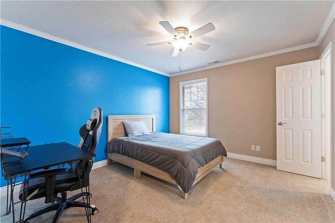
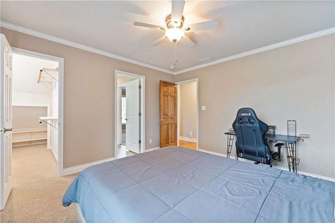
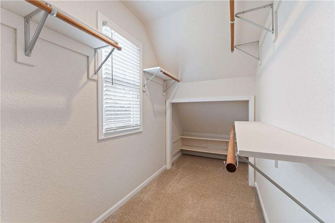
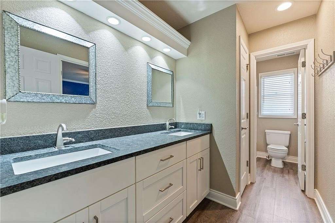
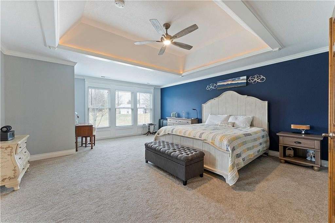
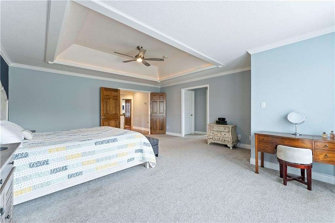
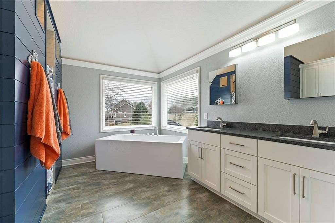
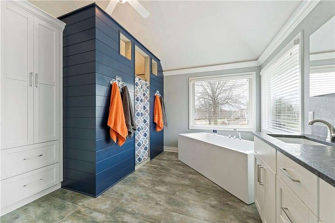
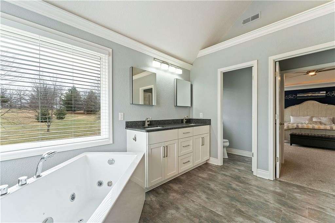
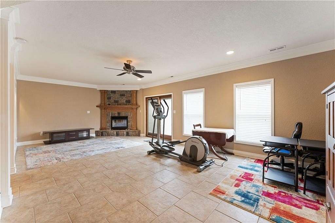
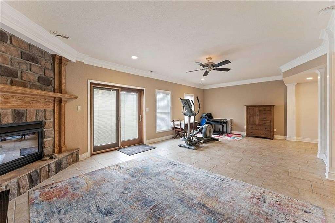
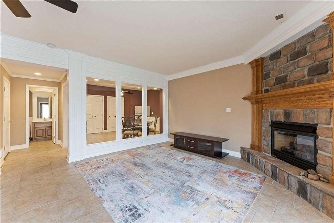
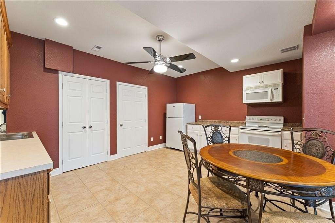
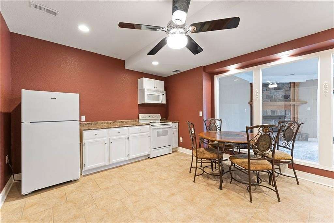
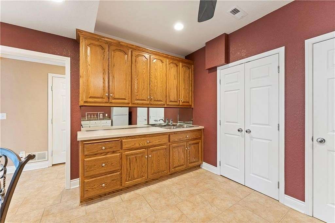
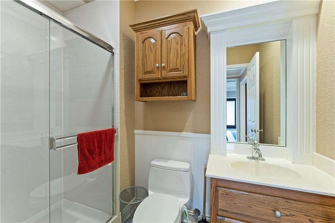
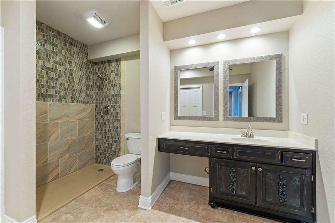
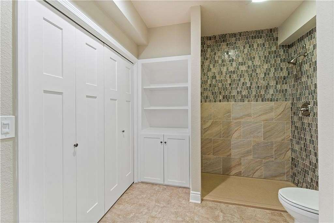
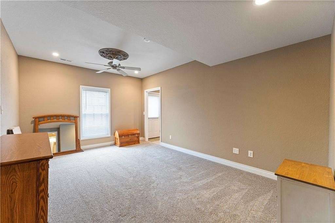
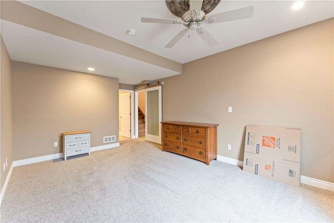
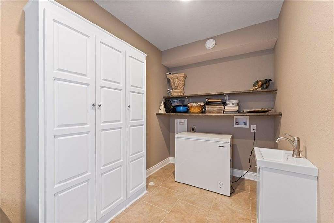
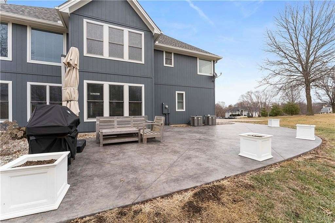
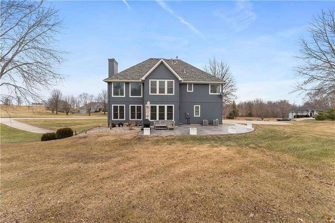
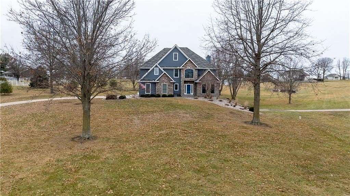
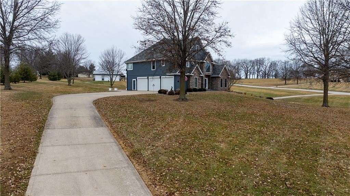
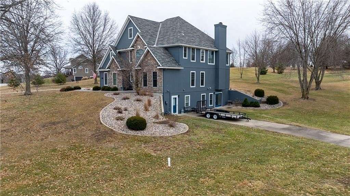
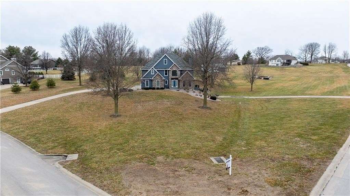
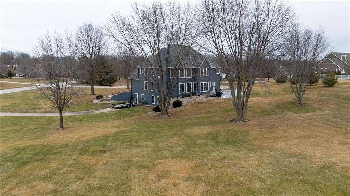
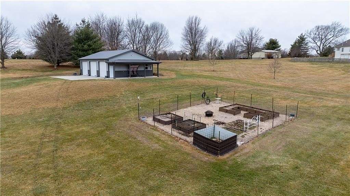
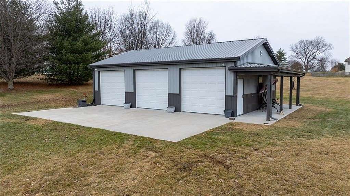
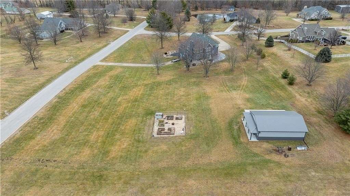
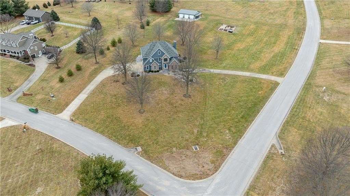
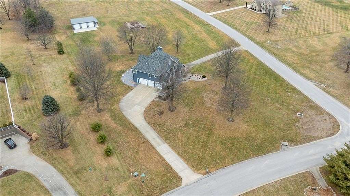
























































Welcome to 12612 Pelhamdale Road, a luxurious 5-bedroom, 5.1-bathroom home on a sprawling 2.63-acre corner lot in the prestigious Holmes Creek Hills North subdivision, within the highly sought-after Kearney School District. This stunning 2-story home features vaulted ceilings, a grand living room with a stone fireplace, and a gourmet kitchen with a large island, shiplap accents, painted cabinetry, walk-in pantry, and a walkout to the back patio. The lower level serves as a private mother-in-law suite, offering a second living room with a fireplace and backyard walkout, a full second kitchen, a bedroom with an en-suite bath, its own laundry room, and a private secondary driveway. Upstairs, you'll find three spacious bedrooms, each with walk-in closets and en-suite bathrooms, plus a primary suite featuring vaulted ceilings, a walk-in closet, and a spa-like en-suite with double vanities, a jetted tub, and an oversized walk-in shower. Outside, enjoy the immaculate landscaping, a spacious patio, and a detached 3-car outbuilding, complementing the attached 3-car garage. This exceptional home offers luxury, privacy, and space!
Directions
From Kearney, head south on MO-33 S. Turn right onto NE 130th Street, continue onto Massey Road while becomes NE 128th Street. Turn left onto Searcy Road, right onto NE 127th Street, and left onto Pelhamdale Road. The home will be on the right.
Location
- Street Address
- 12612 Pelhamdale Rd
- County
- Clay County
- Community
- Holmes Creek Hills North
- School District
- Kearney
- Elevation
- 883 feet
Property details
- MLS #
- HMLS 2526847
- Posted
Parcels
- 11-502-00-04-032.00
Legal description
CITY/MUNI/TWP:LIBERTY SEC/TWN/RNG/MER:SEC 15 TWN 52N RNG 31W HOLMES CREEK HILLS NORTH 4TH LT 34
Detailed attributes
Listing
- Type
- Residential
- Subtype
- Single Family Residence
- Franchise
- Keller Williams Realty
Structure
- Style
- New Traditional
- Materials
- Frame, Stone
- Roof
- Composition
- Cooling
- Zoned A/C
- Heating
- Fireplace
Exterior
- Parking Spots
- 3
- Parking
- Garage
- Features
- Corner Lot, Storm Doors
Interior
- Room Count
- 16
- Rooms
- Basement, Bathroom x 4, Bedroom x 4, Den, Family Room, Kitchen, Living Room, Master Bathroom, Master Bedroom
- Floors
- Carpet, Tile, Wood
- Appliances
- Dishwasher, Dryer, Garbage Disposer, Microwave, Refrigerator, Washer
- Features
- Ceiling Fan(s), Kitchen Island, Painted Cabinets, Pantry, Separate Quarters, Smoke Detector(s), Vaulted Ceiling, Walk-In Closet(s), Whirlpool Tub
Nearby schools
| Name | Level | District | Description |
|---|---|---|---|
| Hawthorne | Elementary | Kearney | — |
| Kearney | Middle | Kearney | — |
| Kearney | High | Kearney | — |
Listing history
| Date | Event | Price | Change | Source |
|---|---|---|---|---|
| Mar 5, 2025 | Under contract | $799,000 | — | HMLS |
| Feb 18, 2025 | New listing | $799,000 | — | HMLS |