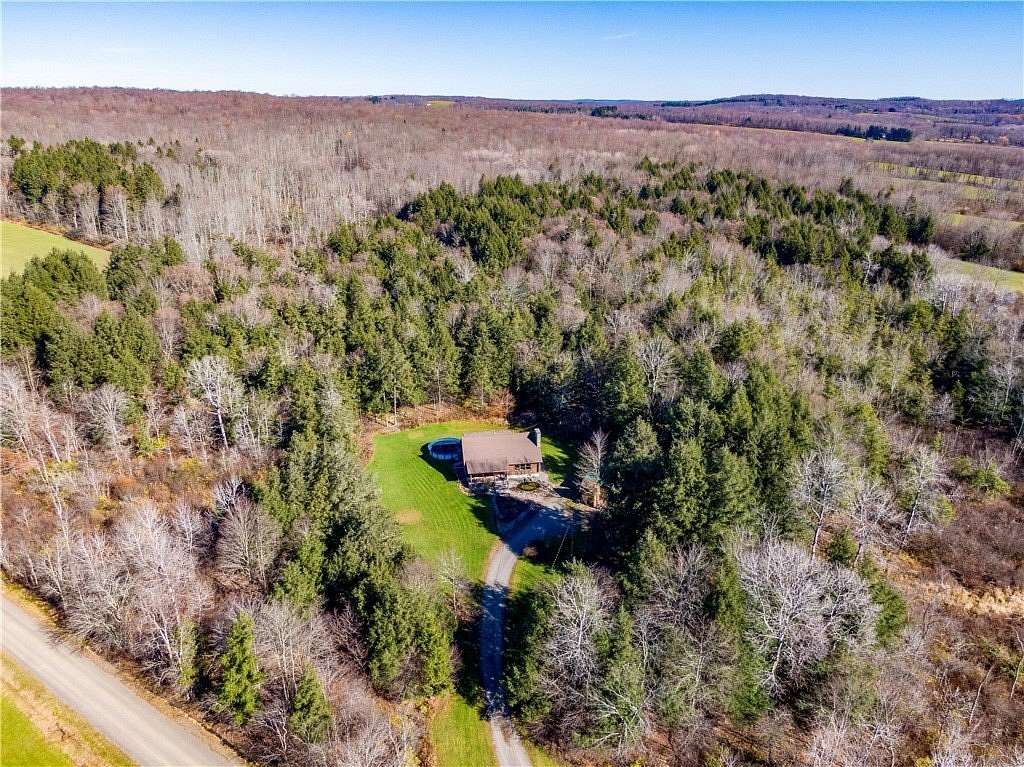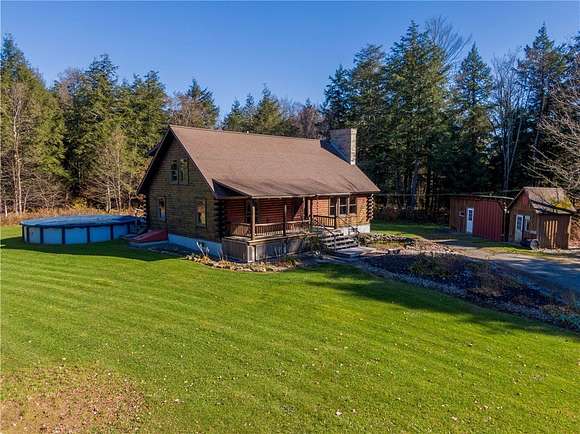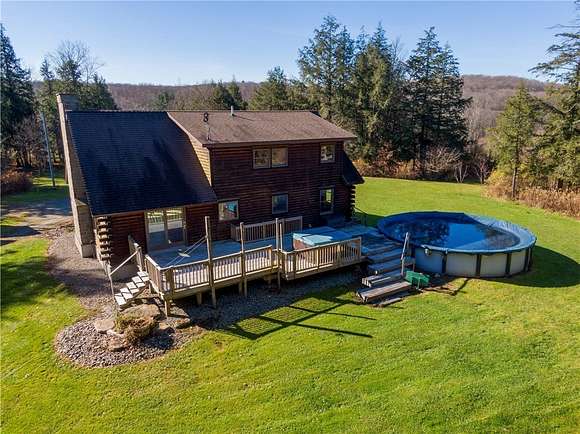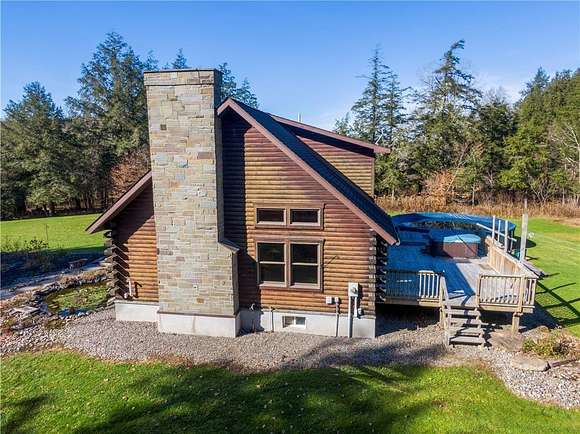Residential Land with Home for Sale in Preston, New York
126 Welch Rd Preston, NY 13815


















































Well-built and well maintained three or four bedroom, two full bath Log Home situated on a private 5 acre parcel just outside of Norwich. Built in 2009, quality prevails with this beautiful home in this idyllic, peaceful setting. Please refer to the attached 3D tour, or copy the link below to your browser. https://bit.ly/Tour126WelchRdHere . The first floor offers an awesome open layout living space with Cathedral Ceilings and plenty of windows to enjoy your wooded and park-like views. Wood-look tile and floor to ceiling Bluestone Fireplace accentuate the Living Room. Easy working kitchen with stainless steel appliances, ceramic tile counters, and large in-sink island highlight the kitchen area. Open Dining area with sliders to large back deck. 2nd floor offers large Primary Suite with walk-in closet and large Full Bath with tile walk-in shower and separate jetted tub. Basement has been partially finished with two rooms, ideally suited as lower level bedrooms/office/workout room. Large utility area with 200 Amp electrical service, Navian wall mounted boiler (2024),indirect hot water heater and Bilco access to exterior. Exterior offers a nice mix of open yard space and wooded seclusion. Large back deck with Hot Tub and above ground pool. Awesome covered front porch overlook perennial gardens and Coy Pond. Awesome House, Beautiful Setting!
Directions
From the center of Norwich, follow West Main St to County Rd 10, follow Cty Rd 10 for 5.8 miles to right on Welch Rd. Property on the right (#126)
Location
- Street Address
- 126 Welch Rd
- County
- Chenango County
- School District
- Norwich
- Elevation
- 1,578 feet
Property details
- MLS Number
- BNAR R1577661
- Date Posted
Property taxes
- Recent
- $6,512
Parcels
- 085400-133-000-0001-012-120-0000
Detailed attributes
Listing
- Type
- Residential
- Subtype
- Single Family Residence
- Franchise
- Keller Williams Realty
Structure
- Stories
- 1
- Materials
- Log
- Roof
- Asphalt, Shingle
- Heating
- Baseboard, Fireplace
Exterior
- Parking
- Driveway, Garage
- Features
- Deck, Dirt Driveway, Gravel Driveway, Hot Tub Spa, Pool, Private Yard
Interior
- Room Count
- 9
- Rooms
- Bathroom x 2, Bedroom x 3
- Floors
- Hardwood, Tile
- Appliances
- Dishwasher, Dryer, Microwave, Oven, Range, Refrigerator, Washer
- Features
- Bath in Primary Bedroom, Bedroom On Main Level, Cathedral Ceilings, Kitchen Family Room Combo, Kitchen Island, Living Dining Room, Separate Formal Living Room, Sliding Glass Doors, Solid Surface Counters
Listing history
| Date | Event | Price | Change | Source |
|---|---|---|---|---|
| Nov 23, 2024 | Under contract | $289,900 | — | BNAR |
| Nov 15, 2024 | New listing | $289,900 | — | BNAR |