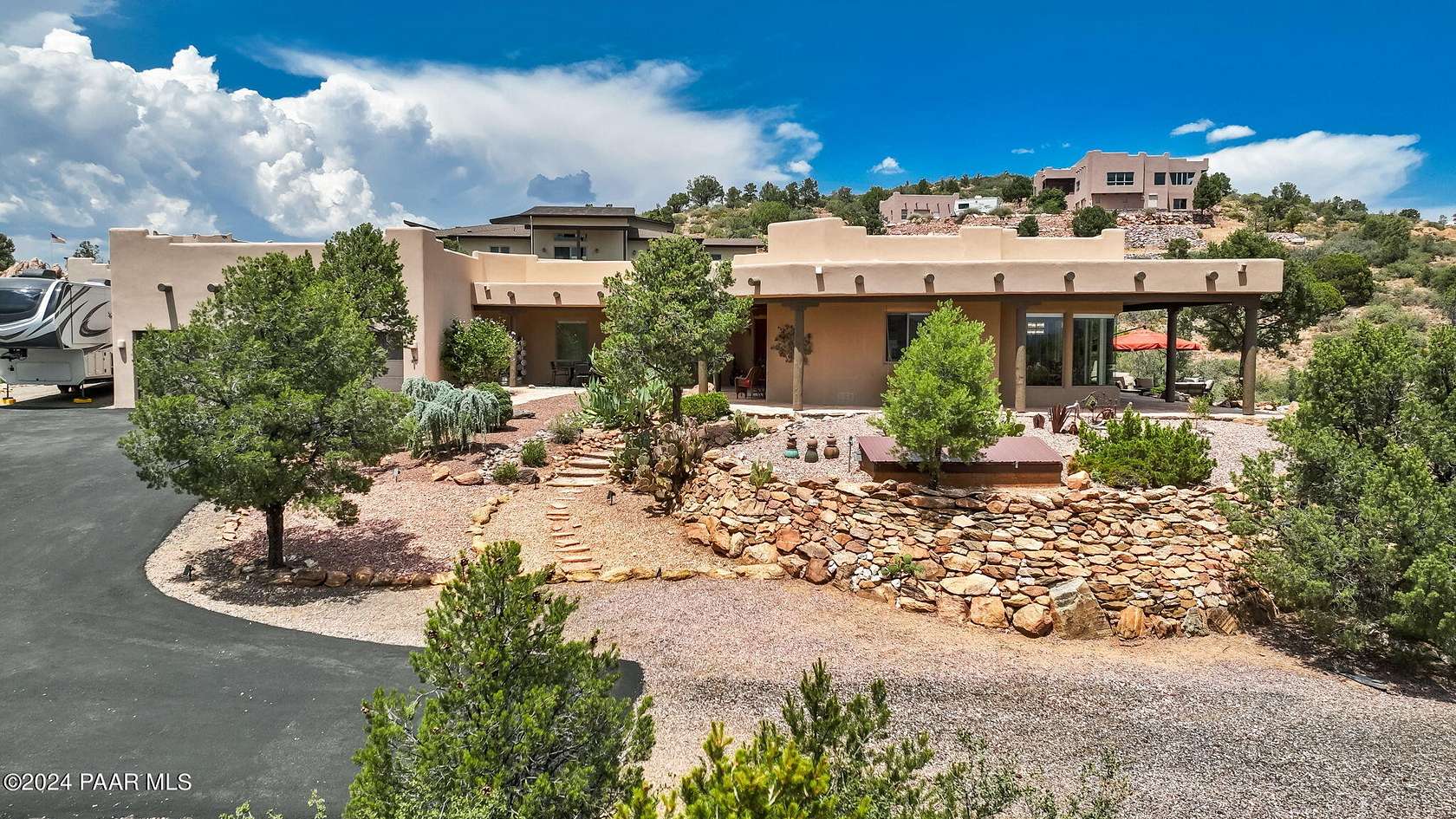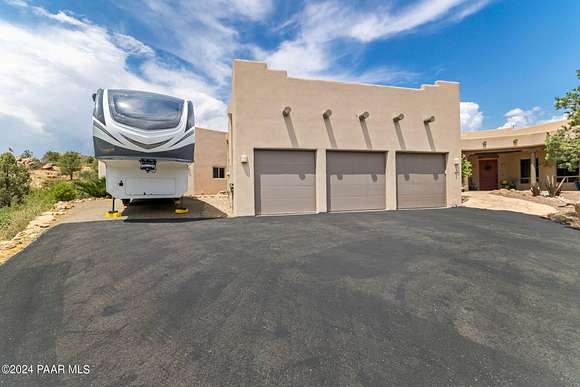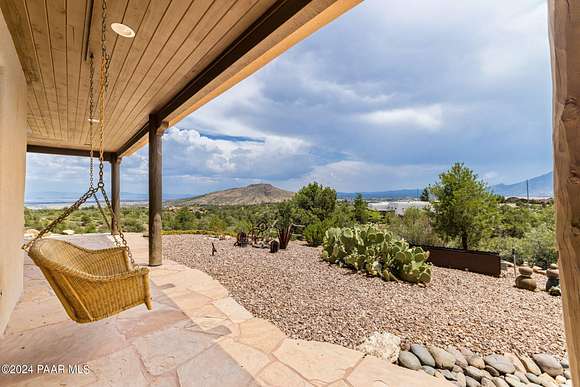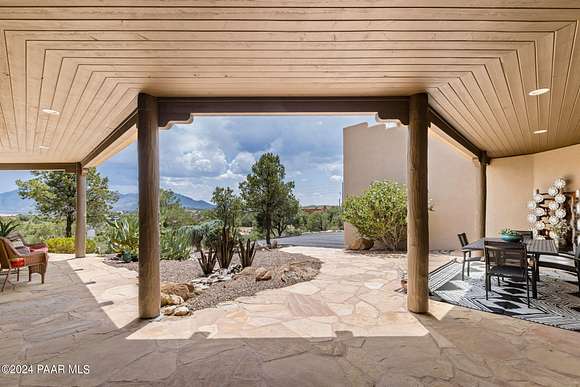Residential Land with Home for Sale in Prescott, Arizona
12565 N Flying Hawk Trl Prescott, AZ 86305

















































In the heart of Williamson Valley in a private subdivision of approx 10 homes is an exquisite Santa Fe nestled on hilltop slope with breathtaking panoramic views of Granite Mountain, Mingus Range. Perched on almost 3 acres of improved high desert landscape this extraordinary custom architecture on one level includes many upgrades & features such as several covered patio spaces with natural stone to enjoy the scenery on cool summer nights. Inside soft earth tones with new porcelain tile flooring & carpet throughout. Gas/woodburning fireplace in living rm with stacked stone & tray ceilings. Remodeled kitchen designed for entertaining with convection oven-air fryer combo, Wolf induction cooktop, includes eat-in dining area with seamless windows giving modern twist inviting expansive views.
Directions
Williamson Valley Rd to north, turn right on N Flying Hawk Trail to sign.
Location
- Street Address
- 12565 N Flying Hawk Trl
- County
- Yavapai County
- Community
- Williamson Valley Heights
- Elevation
- 5,210 feet
Property details
- Zoning
- RCU-2A
- MLS Number
- PAAR 1066330
- Date Posted
Property taxes
- 2023
- $3,965
Parcels
- 306-35-142E
Legal description
WILLIAMSON VALLEY HEIGHTS PER LS 2/30 BEING AN IRREG PTN OF PCL 3 SE PCL COR APPROX 484'N OF SE COR SAID PCL 3 STR 35-16N-3W CONT 2.97AC 4685/133
Detailed attributes
Listing
- Type
- Residential
- Subtype
- Single Family Residence
Lot
- Views
- City, Mountain, Panorama, Valley
Structure
- Style
- Pueblo
- Materials
- Frame, Stucco
- Roof
- Rubber
- Cooling
- Ceiling Fan(s), Heat Pumps
- Heating
- Forced Air, Heat Pump
Exterior
- Parking Spots
- 3
- Parking
- RV
- Features
- Carriage/Guest House, Driveway Asphalt, Drought Tolerant SPC, Guest House, Landscaping-Front, Landscaping-Rear, Level Entry, Native Species, Porch, Porch-Covered, Sprinkler/Drip, Storm Gutters, Workshop
Interior
- Rooms
- Bathroom x 3, Bedroom x 4, Den, Family Room, Great Room, Laundry, Library, Workshop
- Floors
- Carpet, Tile
- Appliances
- Cooktop, Dishwasher, Double Oven, Microwave, Refrigerator, Softener Water, Washer
- Features
- Beamed Ceilings, Ceiling Fan(s), Central Vac-Plumbed, Counters-Solid SRFC, Data Wiring, Eat-In Kitchen, Fireplace, Formal Dining, Garage Door Opener(s), Gas Fireplace, Granite Counters, Kit/Din Combo, Kitchen Island, Live On One Level, Raised Ceilings 9+ft, Rev Osmosis System, Security System, Security System-Wire, Smoke Detector(s), Sound Wired, Utility Sink, Walk-In Closet(s), Wash/Dry Connection, Water Pur. System
Property utilities
| Category | Type | Status | Description |
|---|---|---|---|
| Water | Public | On-site | — |
Listing history
| Date | Event | Price | Change | Source |
|---|---|---|---|---|
| Oct 19, 2024 | Under contract | $1,299,999 | — | PAAR |
| Aug 2, 2024 | New listing | $1,299,999 | — | PAAR |