Recreational Land with Home for Sale in Springport, Michigan
12555 Eaton Rapids Rd, Springport, MI 49284
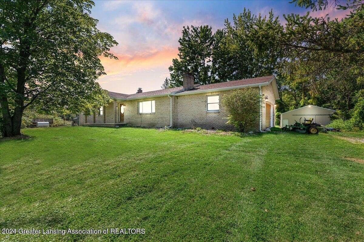
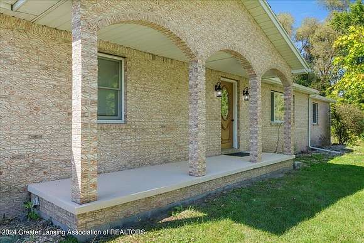
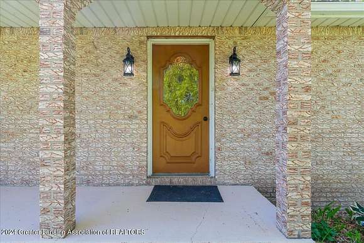
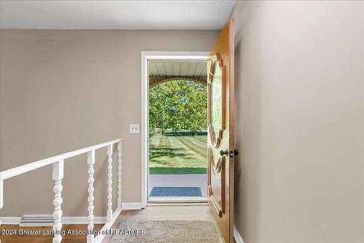
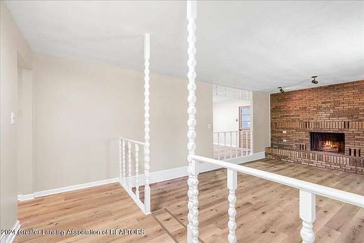
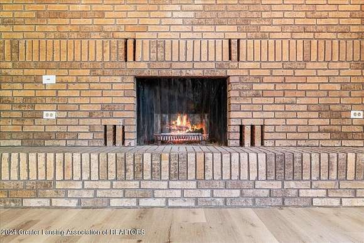
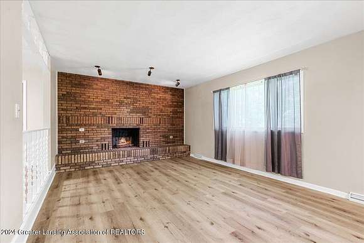
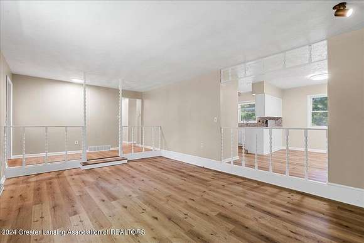
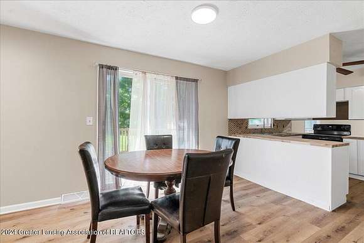
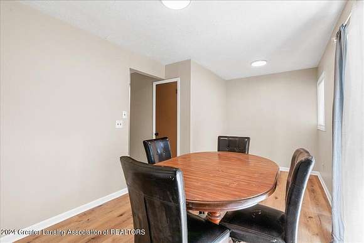
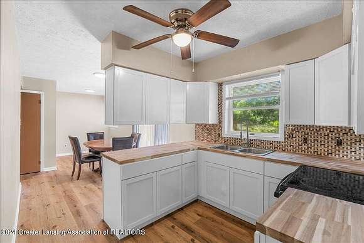
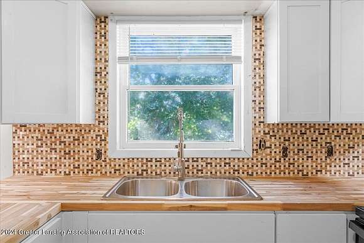
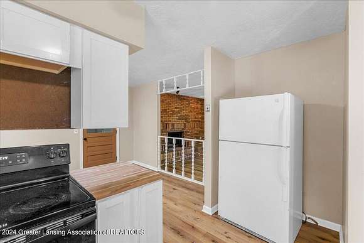
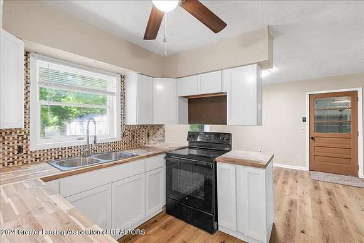
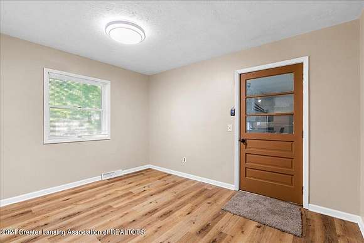
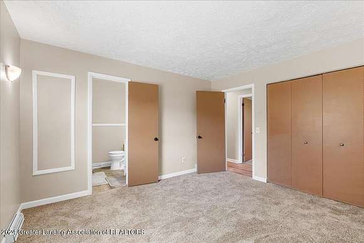
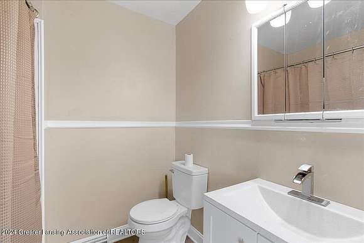
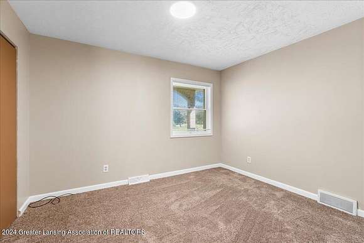
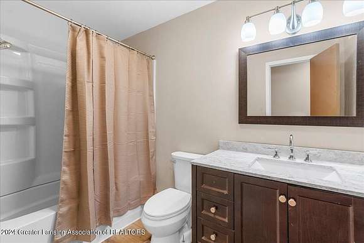
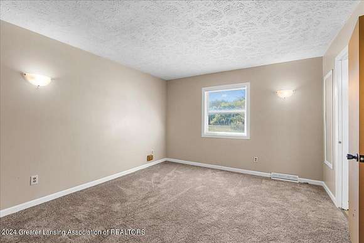
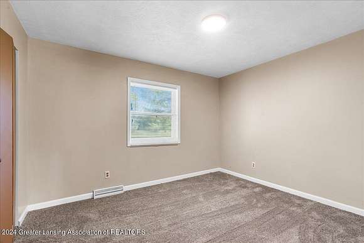
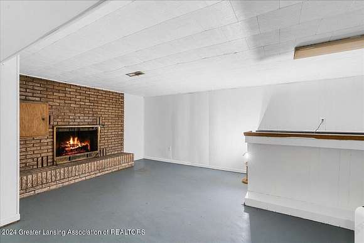
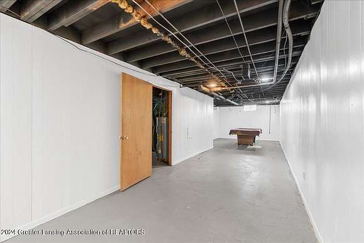
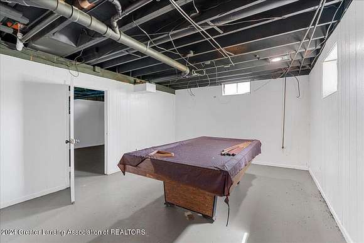
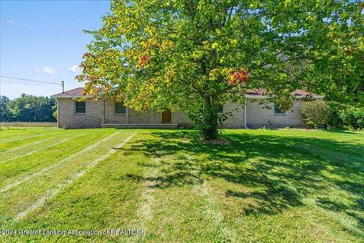
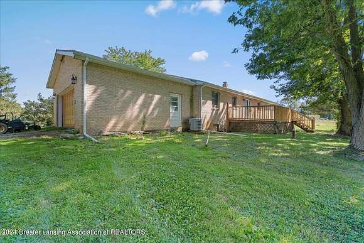
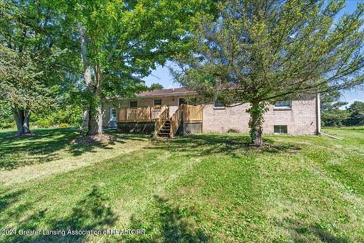
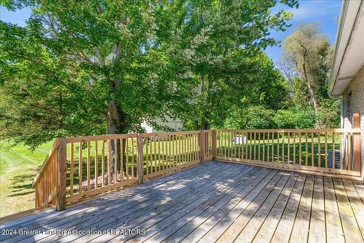
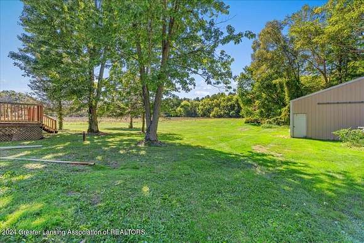
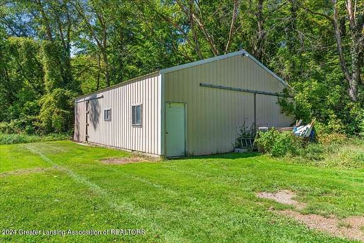
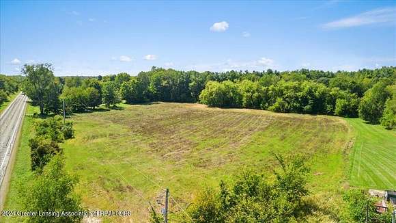
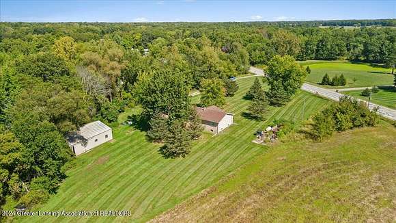
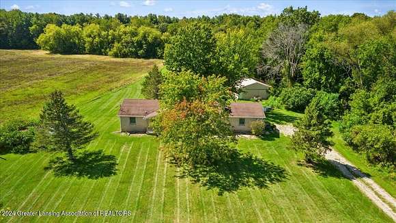
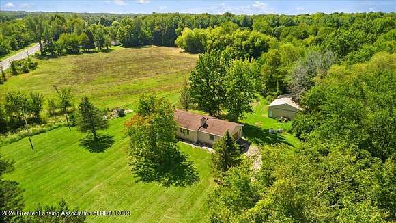
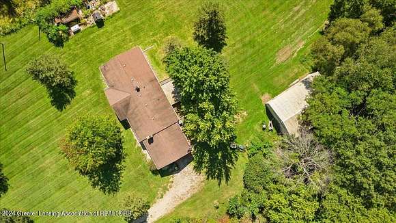
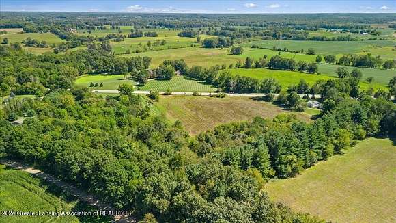
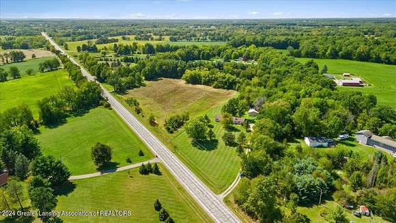
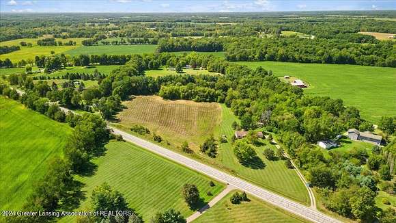
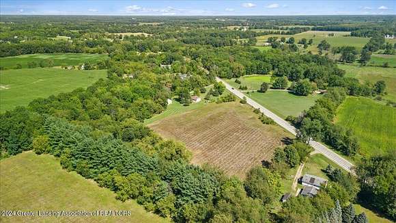

Welcome to 12555 Eaton Rapids Rd, Springport, MI--a delightful 3-bedroom, 2-bath ranch home offering over 1,500 square feet of comfortable living space. This inviting property features fresh paint throughout and durable LVP flooring, ensuring a modern and low-maintenance environment. The updated kitchen is a highlight, designed for both functionality and style. Cozy up by one of the two fireplaces or enjoy the cost-efficient heat from the outdoor wood burner. The home also includes a pool table and bar area in the basement--perfect for entertaining friends and family. Set on 10.6 acres, this property is a hunter's paradise and provides ample space for outdoor activities. The 30x40 pole barn offers plenty of storage and workspace. With affordable taxes and a location conveniently close to Jackson and Lansing, you'll have easy access to major highways and amenities. Don't miss this opportunity to own a beautiful and versatile property in a great location! Please note: This is an estate sale and no disclosures are available.
Directions
From M50. W on Springport rd Split, house on right side of street
Location
- Street Address
- 12555 Eaton Rapids Rd
- County
- Jackson County
- School District
- Springport
- Elevation
- 948 feet
Property details
- MLS #
- GLAR 283441
- Posted
Property taxes
- 2023
- $3,113
Parcels
- 000-01-03-176-001-05
Legal description
BEG AT W 1/4 POST OF SEC 3 TH S 89D 55'10'' E ALG E&W 1/4 LN 755 FT TO POB TH N 0D 00'59'' W 725.55 FT TO CEN LN OF CRAWFORD HWY TH N 69D 21'51'' E ALG CEN LN OF SD HWY 377.76 FT TH S 00D 00'59'' E 263.2 FT TH N 89D 56'48'' E 578.77 FT TO CEN LN OF M-99 TH S 42D 22'51'' W ALG CEN LN OF M-99 807.61 FT TO E&W 1/4 LN OF SD SEC TH N 89D 55'10'' W ALG E&W 1/4 LN 387.79 FT TO BEG. SEC 3 T1S R3W 10.6 AC
Detailed attributes
Listing
- Type
- Residential
- Subtype
- Single Family Residence
- Franchise
- Keller Williams Realty
Structure
- Style
- Ranch
- Materials
- Brick
- Roof
- Shingle
- Heating
- Fireplace, Forced Air
Exterior
- Parking
- Garage
- Features
- Back Yard, Front Yard, Lighting, Many Trees, Private, Rain Gutters, Rolling Slope, Secluded, Views
Interior
- Room Count
- 6
- Rooms
- Bathroom x 2, Bedroom x 3, Dining Room, Kitchen, Living Room
- Floors
- Carpet, Concrete, Vinyl
- Appliances
- Range
- Features
- Eat-In Kitchen
Listing history
| Date | Event | Price | Change | Source |
|---|---|---|---|---|
| Dec 13, 2024 | Under contract | $279,000 | — | GLAR |
| Dec 2, 2024 | Price drop | $279,000 | $20,000 -6.7% | GLAR |
| Nov 19, 2024 | Back on market | $299,000 | — | GLAR |
| Nov 19, 2024 | Under contract | $299,000 | — | GLAR |
| Nov 12, 2024 | Price drop | $299,000 | $20,900 -6.5% | GLAR |
| Oct 14, 2024 | Price drop | $319,900 | $20,000 -5.9% | GLAR |
| Oct 10, 2024 | Price drop | $339,900 | $10,000 -2.9% | GLAR |
| Sept 11, 2024 | New listing | $349,900 | — | GLAR |