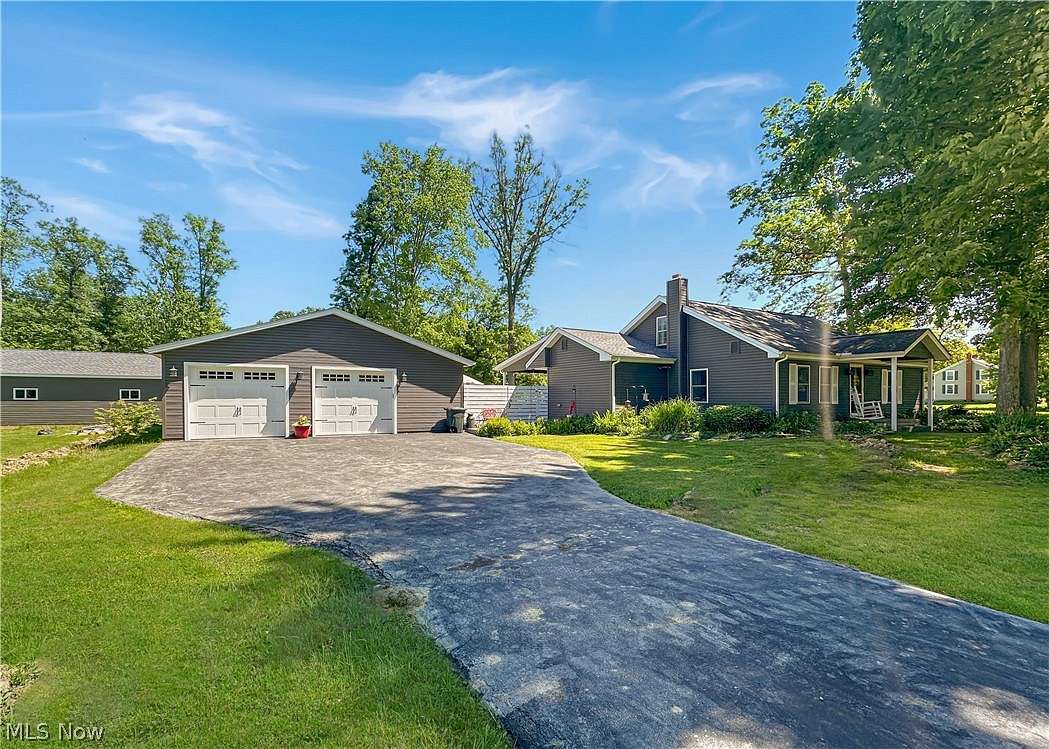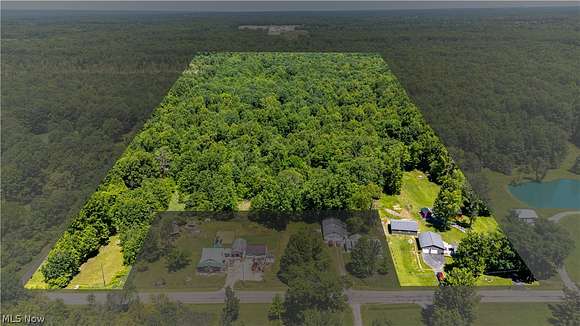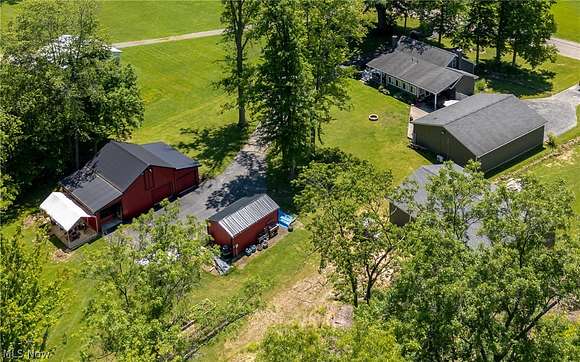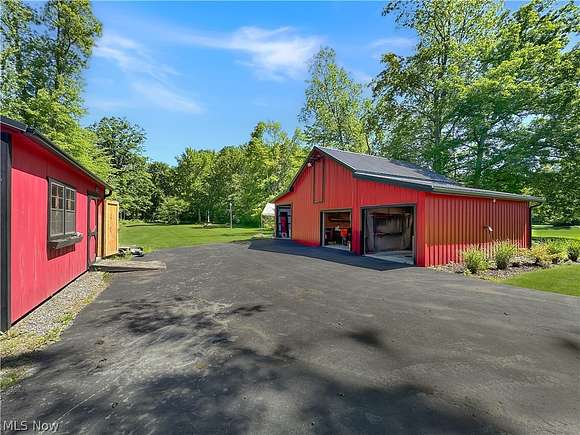Recreational Land with Home for Sale in Bristolville, Ohio
1254 Hyde Shaffer Rd Bristolville, OH 44402















































This immaculate 20-acre property offers endless versatility and possibilities. The main house has great curb appeal with beautiful landscaping, and been completely updated in recent years: new flooring, roof, windows, siding, remodeled bathroom with walk in shower, eat-in kitchen with island, first floor laundry, tons of natural light, and so much more. No shortage of Indoor/outdoor living space: 3-season sunroom and dual covered back decks, and a hot tub.
FOUR OUTBUILDINGS! : A recently built (2019) 32x40 building that serves as an oversized 2-car garage with additional storage and the ULTIMATE man-cave: 600+ sq ft of heated/cooled living space equipped with a bar, and a full bathroom! The four-section lofted barn/workshop has been fully renovated with a new concrete floor, metal roof, insulation, electrical, and a new covered lean-to under construction. A new shed with electric provides extra storage or workspace for your projects. Additionally, a brand new 32x40 4+ car garage is currently under construction, set to be completed for the new owner, offering ample space for your needs. New Septic already installed.
Land is mostly wooded and has never been timbered! Additionally, the Western Reserve Greenway Bike Trail runs parallel to the western property line! 1 Year Home Warranty included for peace of mind. This property has so much to offer, inquire today for more information!
*Must Have an Appointment to walk the property.*
Directions
Thompson Clark to Hyde Shaffer. Property is near Bike Trail.
Location
- Street Address
- 1254 Hyde Shaffer Rd
- County
- Trumbull County
- Community
- Township/Bristol
- School District
- Bristol LSD - 7802
- Elevation
- 928 feet
Property details
- MLS Number
- NEOHREX 5043047
- Date Posted
Property taxes
- 2023
- $3,515
Parcels
- 48-020425
Legal description
4 8 8.2330A PT BRISTOL TWP
Detailed attributes
Listing
- Type
- Residential
- Subtype
- Single Family Residence
- Franchise
- Keller Williams Realty
Structure
- Style
- Cape Cod
- Materials
- Asphalt, Vinyl Siding, Wood Siding
- Roof
- Fiberglass, Metal
- Heating
- Baseboard
Exterior
- Parking
- Driveway, Garage
Interior
- Room Count
- 7
- Rooms
- Bathroom x 2, Bedroom x 4
- Appliances
- Dishwasher, Dryer, Range, Refrigerator, Washer
Listing history
| Date | Event | Price | Change | Source |
|---|---|---|---|---|
| June 3, 2024 | New listing | $650,000 | — | NEOHREX |