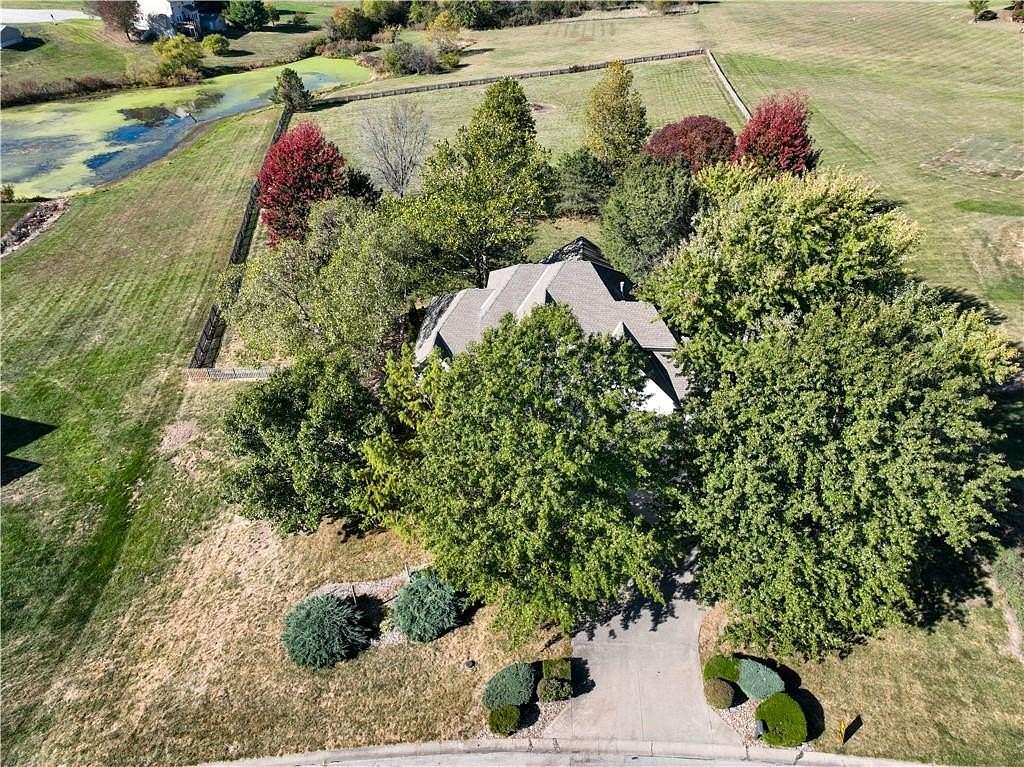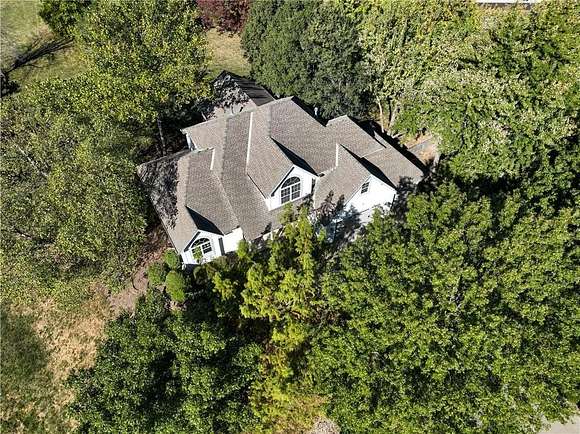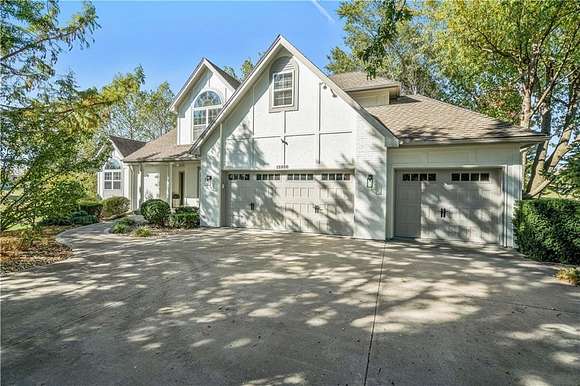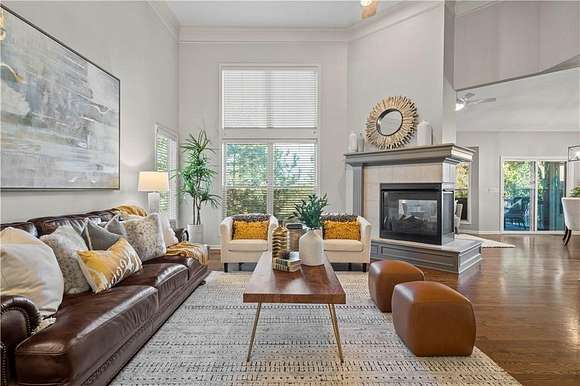Residential Land with Home for Sale in Kansas City, Missouri
12520 N Skiles Ave Kansas City, MO 64167















































































Enjoy the privacy, seclusion and beauty of this home on over 3 acres in Ballybrook Estates! Country living at its finest yet so close to amenities, this 1.5 story has beautiful updates sure to please the most discerning buyer. The freshly painted exterior welcomes you inside to gorgeous hardwood floors throughout the main, a 2 story great room sharing double sided fireplace with hearth room and formal dining room. The main level primary suite has newly upgraded spa-like bathroom featuring grand arched window with plantation shutters, a freestanding soaker tub, tile flooring, double vanity, and zero entry custom glass shower. Upper level has three additional generous sized bedrooms with plenty of closet space and two bathrooms. Step outside to multiple entertaining areas including a large screened in porch for dining al fresco or enjoying a morning cup of coffee. On cool fall evenings, sit by the stone fireplace and enjoy the sounds of nature. Nearly all of the acreage beyond is fenced! Walkout lower level has amazing spaces already framed including large, open family room with sliding glass door walking out to patio. Lower level includes framed area for 5th bedroom with stubbed adjacent bathroom and double walkout doors in the workshop/storage area. Bring your ideas and finishing touches to add significant square footage. Ballybrook Estates has NO Earnings Tax. 50 Year Roof and award-winning Kearney Schools!
Directions
I-435 to NE Cookingham Drive; East 1 mile to N. Eastern Rd, N. approx. 1 and 1/2 mile to NE 127th Street. Right on NE 127th Street and road will become N Skiles. House is on the right.
Location
- Street Address
- 12520 N Skiles Ave
- County
- Clay County
- Community
- Ballybrook Estates
- School District
- Kearney
- Elevation
- 997 feet
Property details
- MLS Number
- HMLS 2512244
- Date Posted
Expenses
- Home Owner Assessments Fee
- $100 annually
Parcels
- 10-502-00-04-10.00
Legal description
BALLYBROOK ESTATES LT 36
Detailed attributes
Listing
- Type
- Residential
- Subtype
- Single Family Residence
- Franchise
- Reece & Nichols
Structure
- Style
- New Traditional
- Materials
- Brick
- Roof
- Composition
- Heating
- Fireplace, Forced Air
Exterior
- Parking Spots
- 3
- Parking
- Built-In, Garage
- Fencing
- Fenced
- Features
- Fencing
Interior
- Room Count
- 14
- Rooms
- Basement, Bathroom x 3, Bedroom x 3, Dining Room, Great Room, Kitchen, Laundry, Master Bathroom, Master Bedroom
- Floors
- Carpet, Tile, Wood
Nearby schools
| Name | Level | District | Description |
|---|---|---|---|
| Dogwood | Elementary | Kearney | — |
| Kearney | Middle | Kearney | — |
| Kearney | High | Kearney | — |
Listing history
| Date | Event | Price | Change | Source |
|---|---|---|---|---|
| Oct 20, 2024 | Under contract | $650,000 | — | HMLS |
| Oct 17, 2024 | New listing | $650,000 | — | HMLS |