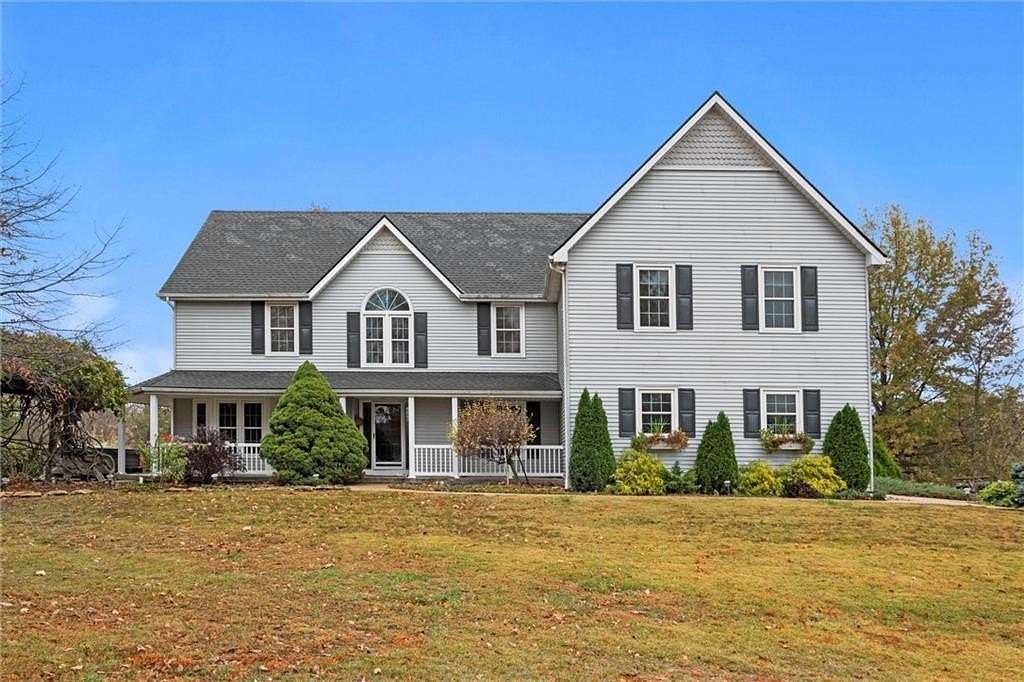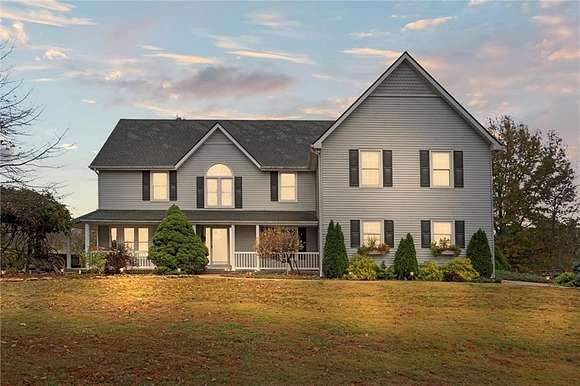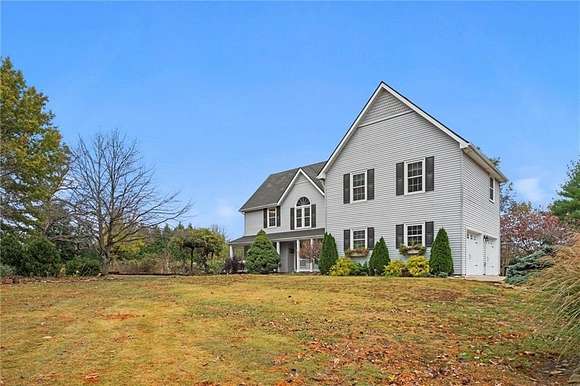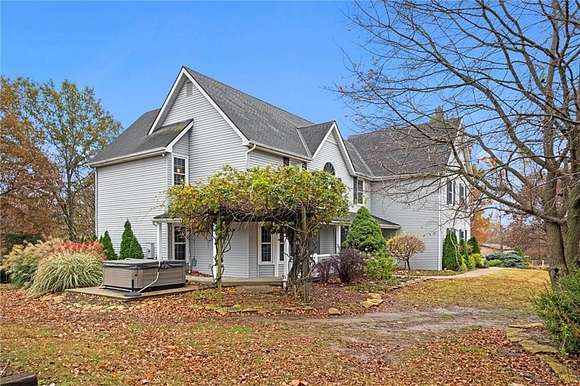Land with Home for Sale in Liberty, Missouri
12511 N Stark Ave Liberty, MO 64068





































































Are you looking for a remarkable property on acreage with the comfort of privacy yet close to Liberty amenities? This one-owner home reflects character details throughout, including the reproduction tin ceilings, hard wood planked ceilings, and the dynamic vaulted kitchen and hearth area. All bedrooms are spacious and the primary bedroom features a beautiful fireplace leading into the primary bathroom. The basement offers ample storage and wouldn't take very much to finish into your own space with most of the areas already having drywall up. This property is beautiful and has so much space, both inside and out! Large outbuilding features horse stalls with electricity, a large shed for all your outdoor storage needs, a loafing barn, and a pool house. There is no pool with the home anymore, but the pool house was great for all pool related items. This property is so quiet and peaceful, you truly have to see it in person to appreciate the mature trees and quiet getaway!
Directions
Using 435, head North and continue until Highway 291, then head East. Continue on 291 until N. Eastern Road, then head North again until NE 120th Street, then East. At the end of NE 120th, turn North onto N. Stark Avenue and follow to home on the East side.
Location
- Street Address
- 12511 N Stark Ave
- County
- Clay County
- Community
- Liberty City Limits
- School District
- Kearney
- Elevation
- 928 feet
Property details
- MLS Number
- HMLS 2508981
- Date Posted
Parcels
- 10-601-00-01-001.01
Legal description
MILLEN SUBDIVISION LT 2 & MILLEN SUBDIVISION LT NO 3 (23-43) LT 3B
Detailed attributes
Listing
- Type
- Residential
- Subtype
- Single Family Residence
- Franchise
- Keller Williams Realty
Structure
- Style
- New Traditional
- Materials
- Metal Siding
- Roof
- Composition
- Heating
- Fireplace, Heat Pump
Exterior
- Parking Spots
- 2
- Parking
- Built-In, Garage
- Features
- Horse Facilities
Interior
- Room Count
- 14
- Rooms
- Basement, Bathroom x 3, Bedroom x 3, Dining Room, Family Room, Kitchen, Laundry, Master Bathroom, Master Bedroom, Office
- Floors
- Carpet, Tile, Wood
- Features
- Kitchen Island, Pantry, Stained Cabinets, Vaulted Ceiling, Walk-In Closet(s)
Nearby schools
| Name | Level | District | Description |
|---|---|---|---|
| Kearney | Elementary | Kearney | — |
| Kearney | Middle | Kearney | — |
| Kearney | High | Kearney | — |
Listing history
| Date | Event | Price | Change | Source |
|---|---|---|---|---|
| Nov 12, 2024 | Under contract | $850,000 | — | HMLS |
| Nov 7, 2024 | New listing | $850,000 | — | HMLS |