Residential Land with Home for Sale in Clarkesville, Georgia
125 Wilderness End Clarkesville, GA 30523
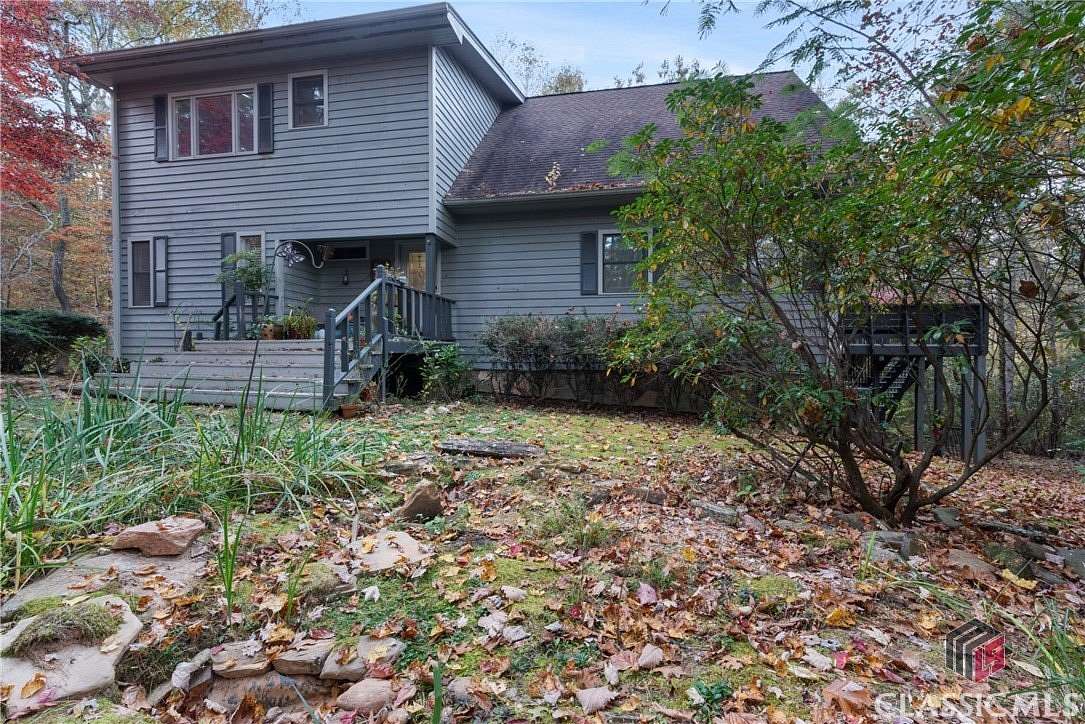
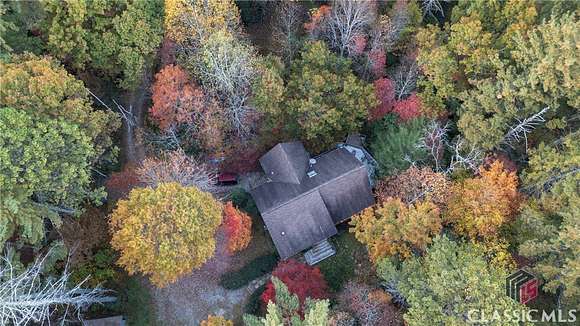
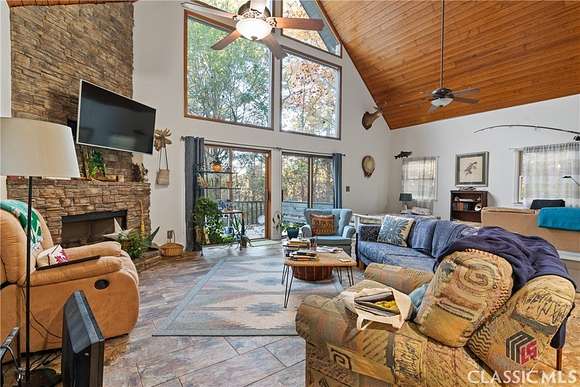
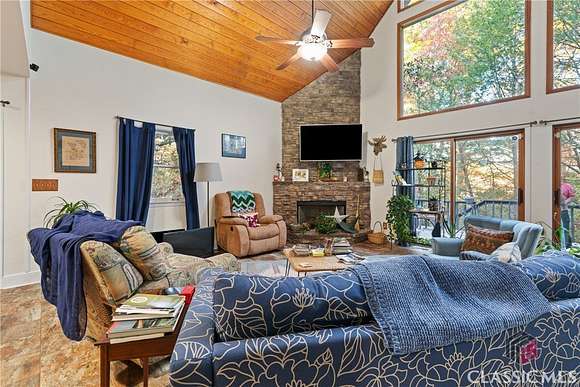




















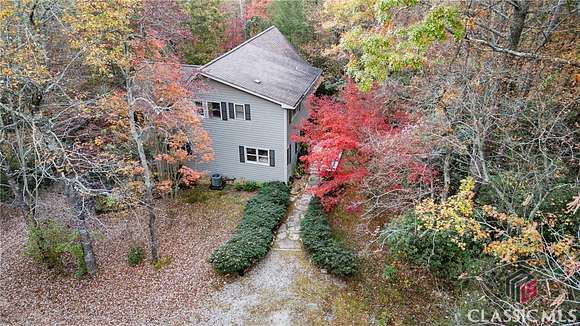
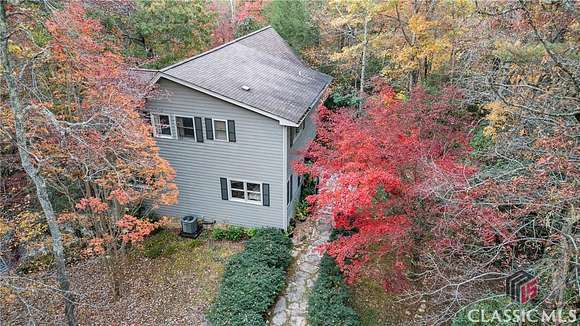
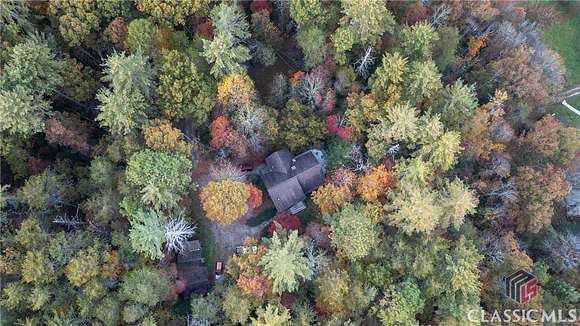










Discover this expansive rustic-style home, just minutes from Lake Burton and Helen, offering the perfect blend of privacy and natural beauty. Nestled on a 2.47-acre lot that backs up to 186 acres of U.S. National Forest, this property is ideal for both relaxation and entertainment. Inside, the family room impresses with a high vaulted ceiling and floor-to-ceiling windows that fill the space with light. The upgraded kitchen seamlessly flows into the living area, featuring rich cabinetry, black appliances, a prep sink, and a bar-height counter for casual seating. The warm tile and oak flooring throughout, paired with neutral paint colors, create a welcoming ambiance. The owner's suite is a private retreat, located on a half-story, complete with a cozy sitting area overlooking the living room and expansive windows. The primary bathroom is designed for relaxation, boasting a large shower and a soothing garden tub. The finished basement enhances the home's versatility, offering two additional bedrooms, a full second kitchen, a laundry room, and ample recreational space. This property is perfect for those seeking a serene escape with plenty of room for guests and gatherings. Explore nearby Moccasin Creek State Park and Lake Burton, just 11 miles away. The vibrant town of Clarkesville offers a delightful mix of festivals, shopping, and dining options. Additional land is available for those looking to expand their oasis.
Directions
441N then 105N turn left on 17N, right on 255N, left on 197N, left onto 356W, right onto Odis Barron Rd, follow Odis Barron until payment ends and then turn left onto Flats Trail, house is at the end of the road up the gravel drive.
Location
- Street Address
- 125 Wilderness End
- County
- Habersham County
- Elevation
- 1,837 feet
Property details
- MLS Number
- AAAR 1022222
- Date Posted
Property taxes
- 2024
- $3,820
Parcels
- 014 038
Detailed attributes
Listing
- Type
- Residential
- Subtype
- Single Family Residence
Structure
- Style
- Craftsman
- Materials
- Wood Siding
- Heating
- Central Furnace
Exterior
- Parking Spots
- 4
- Parking
- Carport, Garage
- Features
- Deck, Enclosed Porch, Porch
Interior
- Rooms
- Basement, Bathroom x 3, Bedroom x 3, Dining Room, Kitchen, Laundry, Living Room
- Floors
- Tile, Wood
- Appliances
- Dishwasher, Microwave, Range, Refrigerator, Washer
- Features
- Bedroom On Main Level, Ceiling Fans, Eat in Kitchen, Fireplace, High Ceilings
Nearby schools
| Name | Level | District | Description |
|---|---|---|---|
| Clarkesville Elementary | Elementary | — | — |
| North Habersham Middle School | Middle | — | — |
| Habersham Central High School | High | — | — |
Listing history
| Date | Event | Price | Change | Source |
|---|---|---|---|---|
| Nov 1, 2024 | New listing | $450,000 | — | AAAR |