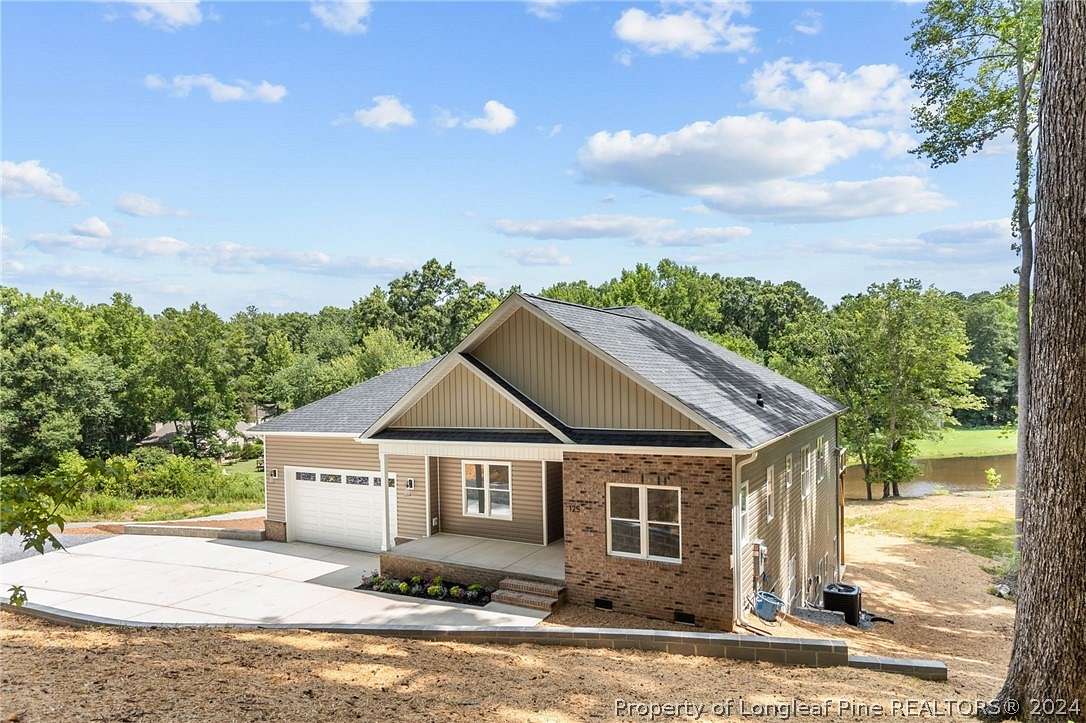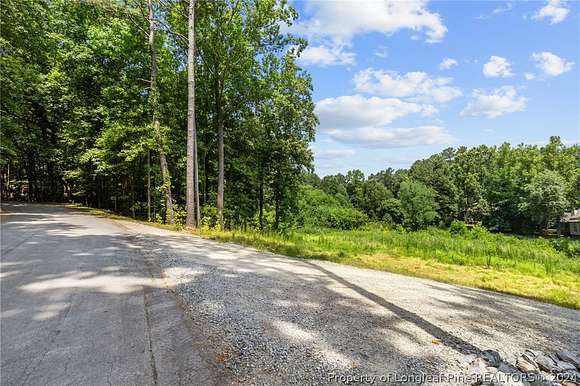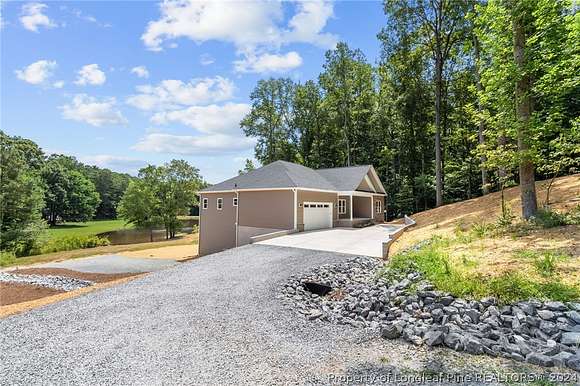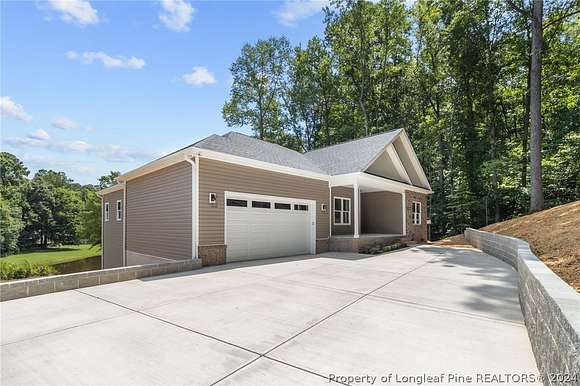Residential Land with Home for Sale in Sanford, North Carolina
125 Northridge Trl Sanford, NC 27332



















































Seller offering $10k in concessions for rate buydown, landscaping allowance, etc. Nestled in the prestigious Carolina Trace community, this brand-new, custom-built home spans 2,930 square feet and is a masterpiece of modern design and luxury. Set on a generous 2+ acre lot, the property offers ample privacy and tranquility, enhanced by a private picturesque pond. Every detail in this home has been thoughtfully curated, from the expansive open-concept living areas to the high-end finishes and fixtures. With its seamless blend of indoor and outdoor living spaces, this home provides an unparalleled lifestyle experience. Carolina Trace's gated community amenities, include 2 golf courses designed by Robert Trent Jones, a lake, and recreational facilities, further elevate the appeal of this stunning residence. Whether you seek a serene retreat or a space to entertain, this property delivers both in equal measure.
Directions
Navigate to 51 N Traceway Sanford, NC to arrive at the gate house. From the gate house, navigate to 125 Northridge Trl, Sanford, NC.
Location
- Street Address
- 125 Northridge Trl
- County
- Lee County
- Community
- Carolina Trace-North Shore
- Elevation
- 279 feet
Property details
- MLS Number
- FAR 727643
- Date Posted
Expenses
- Home Owner Assessments Fee
- $2,025 annually
Legal description
Carolina Trace Lot 125 SEC X
Lots 122/123/124
Detailed attributes
Listing
- Type
- Residential
- Subtype
- Single Family Residence
Lot
- Views
- Water
Structure
- Style
- Ranch
- Materials
- Brick, Brick Veneer
- Heating
- Fireplace
- Features
- Skylight(s)
Exterior
- Parking
- Garage
- Features
- Deck, Rain Gutters
Interior
- Room Count
- 9
- Rooms
- Bathroom x 3, Bedroom x 5
- Floors
- Vinyl
- Appliances
- Dishwasher, Microwave, Range, Refrigerator, Washer
- Features
- Bar, Bath in Primary Bedroom, Breakfast Bar, Ceiling Fans, Double Vanity, Eat in Kitchen, Granite Counters, Great Room, High Ceilings, High Speed Internet, Kitchen Dining Combo, Kitchen Island, Living Dining Room, Open Concept, Open Floorplan, Pantry, Separate Shower, Skylights, Walk in Closets, Walk in Shower, Wet Bar
Nearby schools
| Name | Level | District | Description |
|---|---|---|---|
| East Lee Middle | Middle | — | — |
| Lee County High | High | — | — |
Listing history
| Date | Event | Price | Change | Source |
|---|---|---|---|---|
| Oct 13, 2024 | Under contract | $599,000 | — | FAR |
| Sept 26, 2024 | Price drop | $599,000 | $20,000 -3.2% | FAR |
| Sept 6, 2024 | Price drop | $619,000 | $16,000 -2.5% | FAR |
| July 18, 2024 | Price drop | $635,000 | $14,900 -2.3% | FAR |
| June 20, 2024 | New listing | $649,900 | — | FAR |