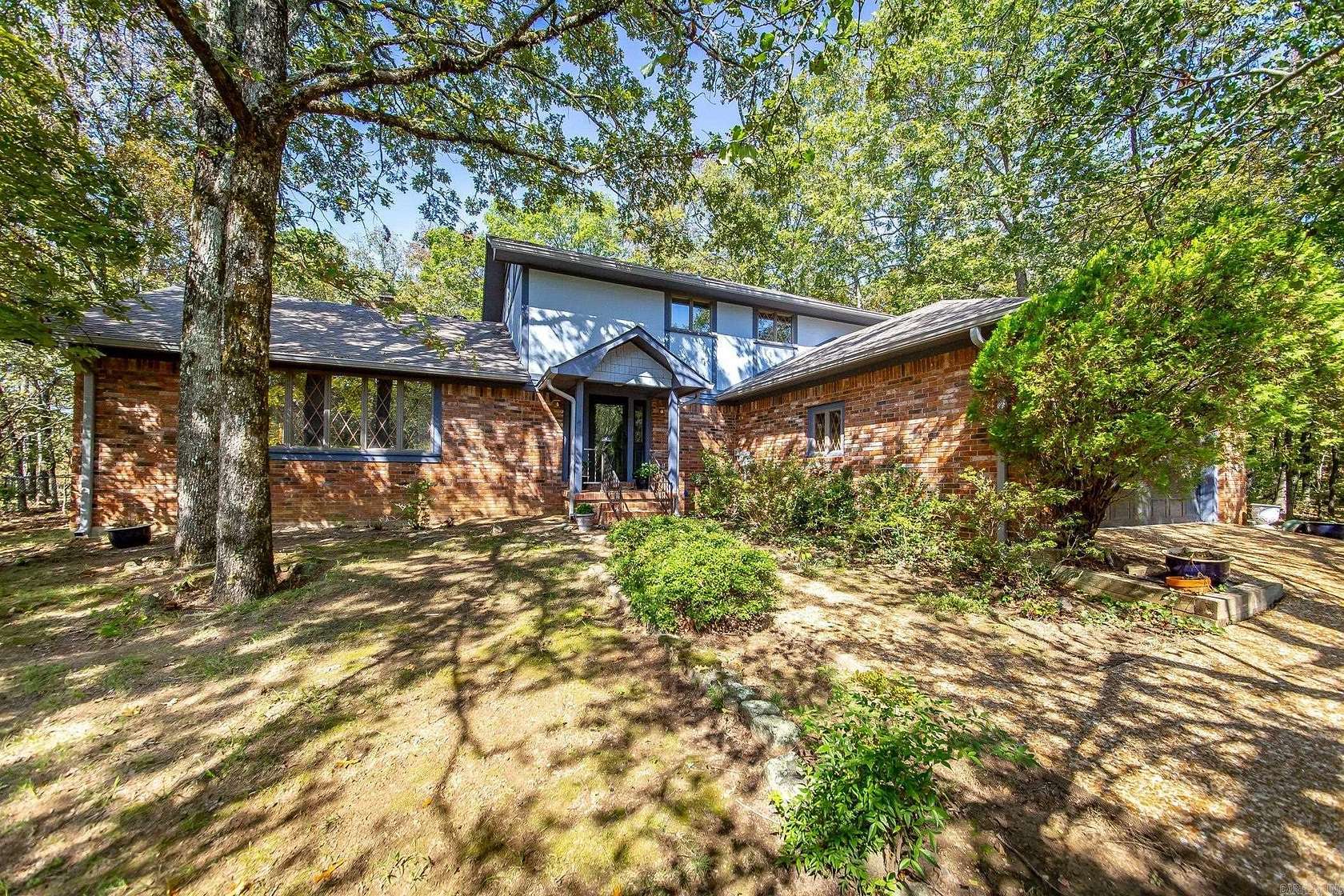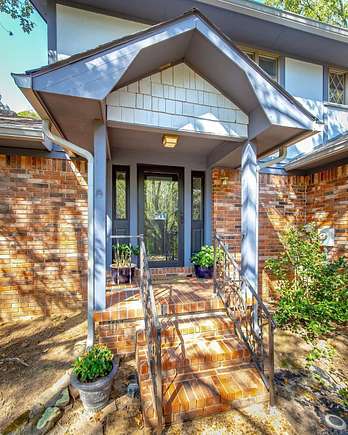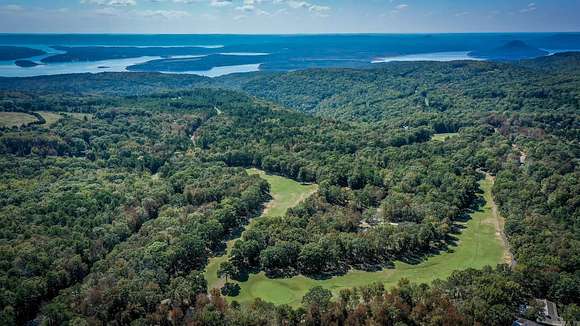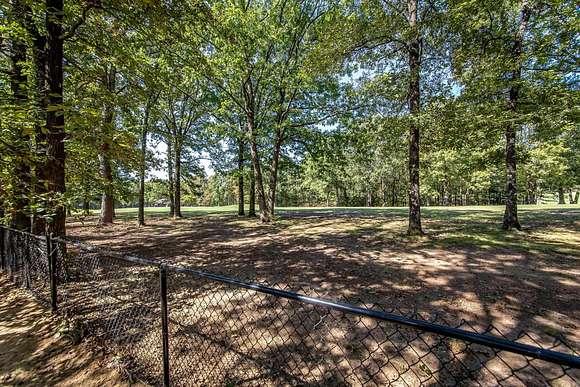Residential Land with Home for Sale in Fairfield Bay, Arkansas
125 E Blue Ridge Ter Fairfield Bay, AR 72088



















































Welcome to your dream golf course home, nestled on Indian Hills Golf Course. This residence is a true gem, brimming with character & charm. Situated on 3 replatted lots, it offers privacy & tranquility while providing stunning views of the fairway. As you step inside, you'll be captivated by the new wood flooring & spacious open living area featuring a magnificent double fireplace with soaring vaulted ceilings, perfect for cozy evenings. The home is equipped with a new heating & air system, a new roof installed in 2018, & a newer water heater, ensuring modern comfort & reliability. The well-designed layout includes 6-inch walls, enhancing both energy efficiency & sound insulation. The large kitchen, pantry & oversized laundry room provide ample storage & convenience. The expansive master suite is a true retreat, complete with a private patio where you can enjoy your morning coffee or unwind after a long day. For those who love to entertain, the lovely sunroom with its charming brick flooring is an ideal spot to host friends & family. Circle Acres boat launch & Greers Ferry Lake are a short 5 min. drive away, while all the amenities of the Bay so close as well.
Directions
From Rt. 16 turn into the Indian Hills entrance to Fairfield Bay which is Snead Dr., turn left on Castle Ridge Heights, turn left onto E. Blue Ridge Ter.
Location
- Street Address
- 125 E Blue Ridge Ter
- County
- Cleburne County
- Community
- Castle Ridge
- Elevation
- 1,099 feet
Property details
- MLS Number
- CARMLS 24034637
- Date Posted
Property taxes
- 2023
- $1,344
Expenses
- Home Owner Assessments Fee
- $219 monthly
Parcels
- 600-02686-000
Detailed attributes
Listing
- Type
- Residential
- Subtype
- Single Family Residence
Structure
- Style
- New Traditional
- Stories
- 2
- Materials
- Brick, Stucco
- Roof
- Shingle
- Cooling
- Heat Pumps
- Heating
- Central Furnace, Fireplace
Exterior
- Parking
- Garage
- Fencing
- Fenced, Partial
- Features
- Guttering, Partially Fenced, Patio
Interior
- Rooms
- Bathroom x 3, Bedroom x 4, Den, Family Room, Laundry, Living Room
- Floors
- Carpet, Tile, Vinyl, Wood
- Appliances
- Microwave, Range, Refrigerator
- Features
- Ceiling Fan(s), Dryer Connection-Electric, Kit Counter-Formica, Walk-In Closet(s), Walk-In Shower, Washer Connection, Water Heater-Electric, Whirlpool/Hot Tub/Spa
Property utilities
| Category | Type | Status | Description |
|---|---|---|---|
| Power | Grid | On-site | — |
| Water | Public | On-site | — |
Listing history
| Date | Event | Price | Change | Source |
|---|---|---|---|---|
| Sept 19, 2024 | New listing | $389,900 | — | CARMLS |