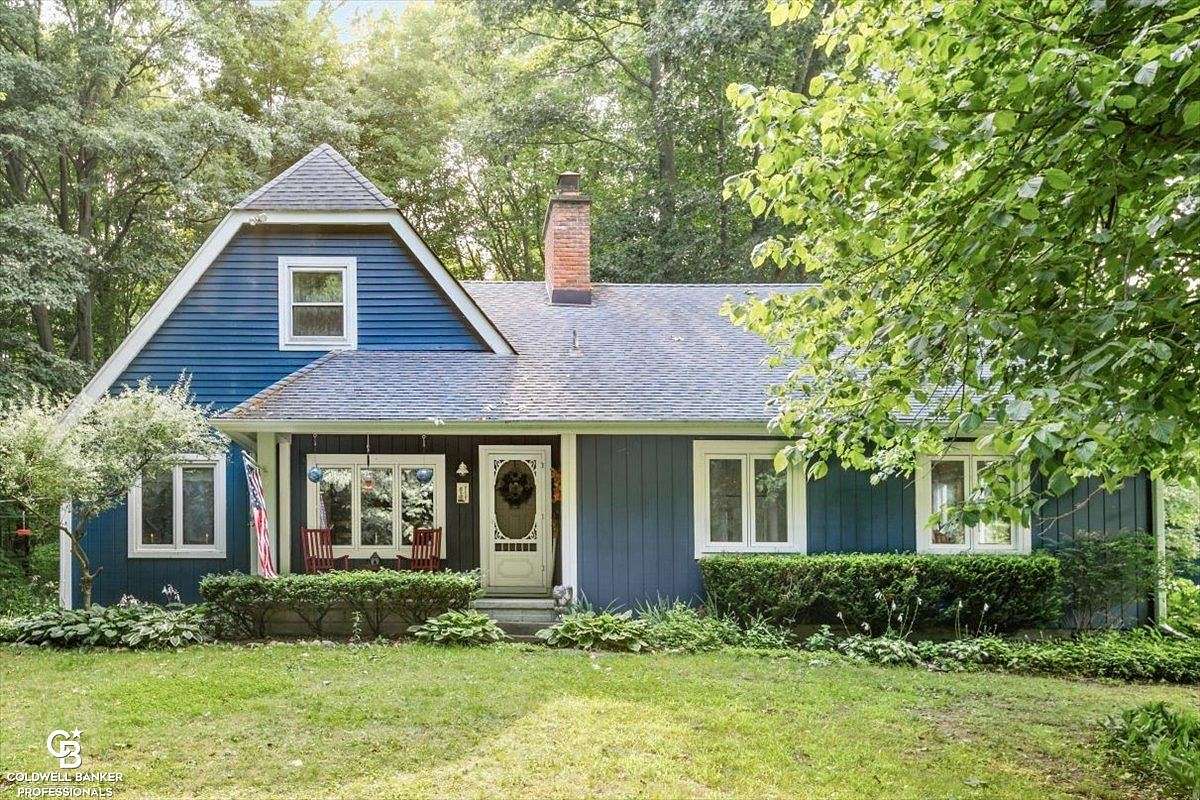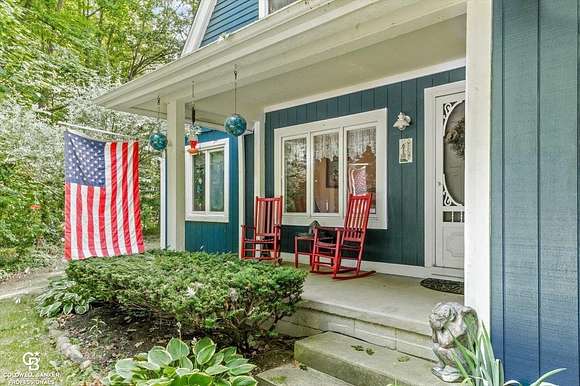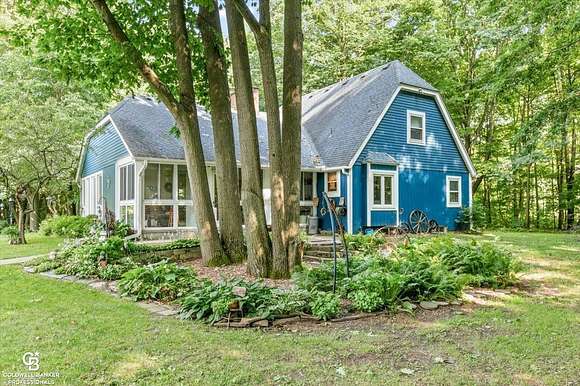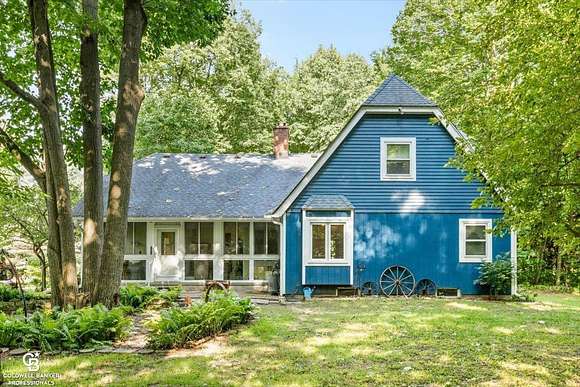Land with Home for Sale in Columbus, Michigan
1244 Bauman Columbus, MI 48063

















































Beautiful Colonial Home nestled on a secluded 10 acre wooded lot! The connected dual driveway will wind you through the trees to this amazing 2500+ , 4 bedroom, 2.5 bath home with a 3 car gas furnace Heated Garage. Let the Sun Shine In! - The large living room boasts gracious sized windows for lots of natural light and a dual sided natural fireplace. The residence also offers a 4 season sunroon, convenient 1st floor laundry, half bath and large formal dining room that could also be used as a great room, two bedrooms on the lower level, one with connected full bath for Primary Suite or mother n law suite. Venture to the second floor and find two more bedrooms, another full bath and an unfinished bonus room above the living room that can be used for lots of storage and transformed into living space! Stroll outside to what might be a familiar place, as this property was home to "Studio In The Pines" art vendor events annually. There you will find a shed and also canvas covered storage unit both with electrical. Some updates include: 2016 Wallside windows in great room and kitchen: 2017 Well pump replace & house / garage painted, vinyl siding upstairs, tuck pointed chimney : 2019 water Omoses System : 2021 carpet : 2024 tear off / roof replace on south side of home, new gutter to be installed there as well very soon. Located close to Richmonds restaurants and shopping and Columbus Twp Park is right down the road! This fabulous place is a must see - We Welcome You Home Sweet Home!
Location
- Street Address
- 1244 Bauman
- County
- Saint Clair County
- Community
- Columbus TWP (74013)
- School District
- Richmond Community Schools
- Elevation
- 712 feet
Property details
- MLS Number
- MIREAL 50148453
- Date Posted
Parcels
- 16-017-1009-500
Detailed attributes
Listing
- Type
- Residential
- Subtype
- Single Family Residence
- Franchise
- Coldwell Banker Real Estate
Structure
- Style
- Colonial
- Stories
- 1
- Materials
- Vinyl Siding
- Cooling
- Ceiling Fan(s), Central A/C
- Heating
- Fireplace, Forced Air
Exterior
- Parking
- Detached Garage, Garage, Heated
- Features
- Packing Shed, Patio, Porch, Shed
Interior
- Rooms
- Bathroom x 3, Bedroom x 4, Dining Room, Kitchen, Laundry, Living Room
- Appliances
- Dishwasher, Microwave, Range, Refrigerator, Softener Water, Washer
- Features
- Ceramic Floors, Hardwood Floors, Security System, Sump Pump
Listing history
| Date | Event | Price | Change | Source |
|---|---|---|---|---|
| Nov 4, 2024 | Under contract | $479,900 | — | MIREAL |
| Oct 28, 2024 | Price drop | $479,900 | $4,600 -0.9% | MIREAL |
| Oct 24, 2024 | Price drop | $484,500 | $1,000 -0.2% | MIREAL |
| Oct 8, 2024 | Price drop | $485,500 | $1,000 -0.2% | MIREAL |
| Sept 21, 2024 | Price drop | $486,500 | $1,000 -0.2% | MIREAL |
| Sept 5, 2024 | Price drop | $487,500 | $5,500 -1.1% | MIREAL |
| Aug 21, 2024 | Price drop | $493,000 | $2,000 -0.4% | MIREAL |
| Aug 2, 2024 | Price drop | $495,000 | $4,999 -1% | MIREAL |
| July 15, 2024 | New listing | $499,999 | — | MIREAL |