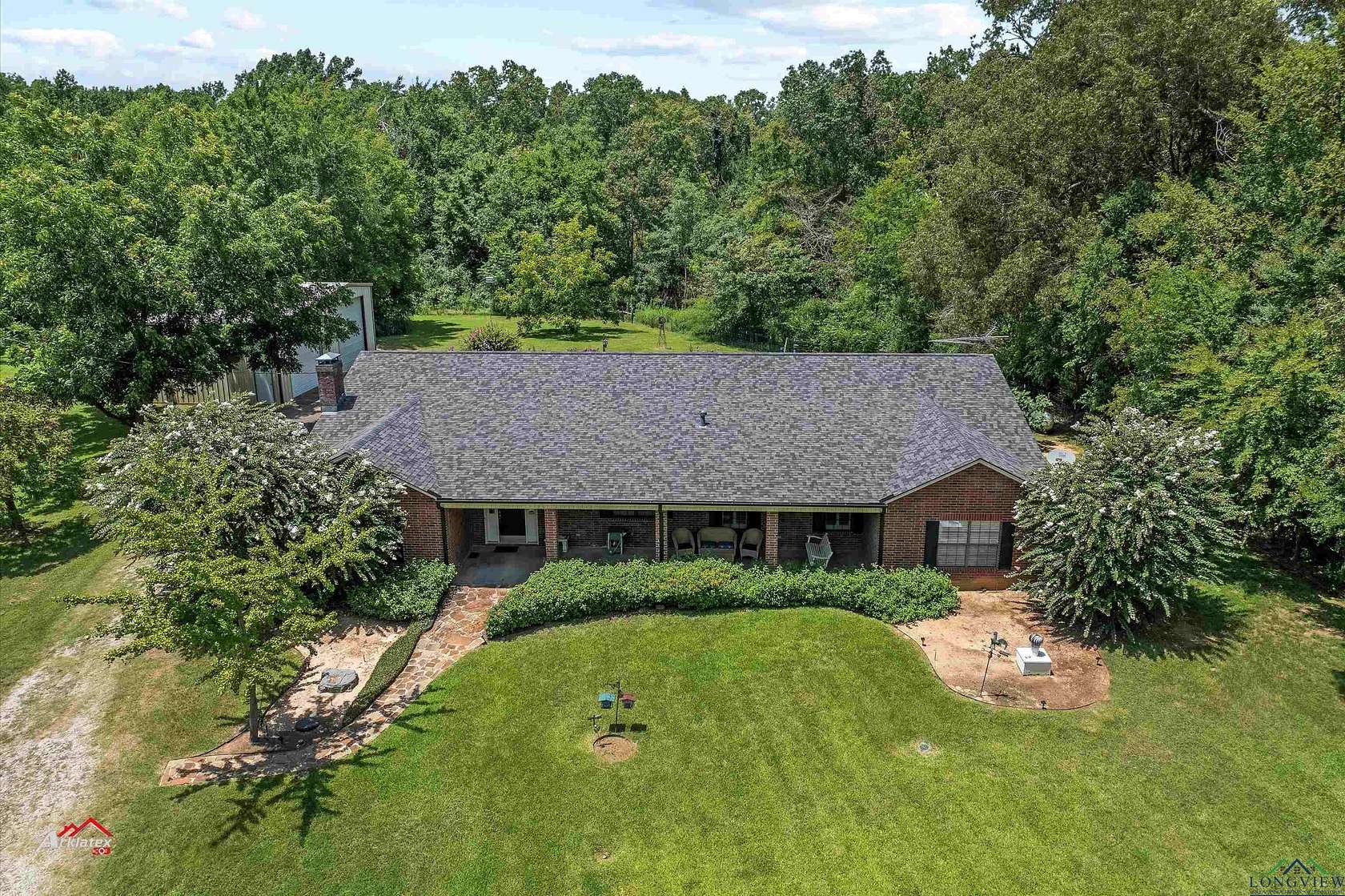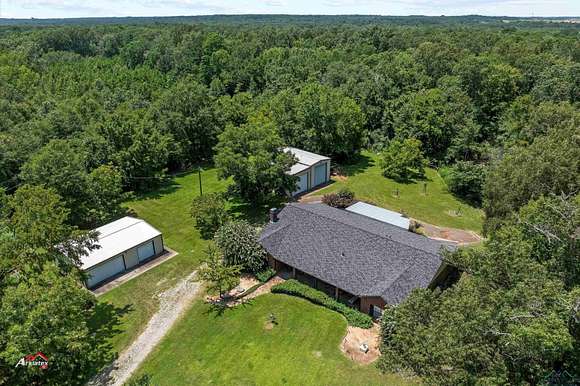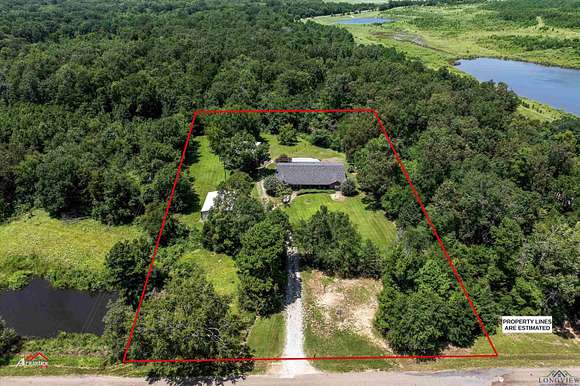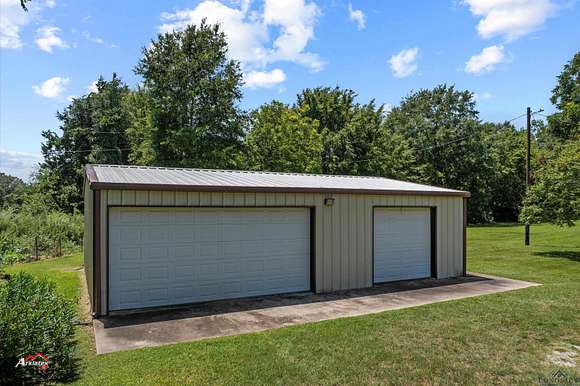Residential Land with Home for Sale in Henderson, Texas
12417 County Road 397 Henderson, TX 75652











































Discover the charm and expansive space of this stunning 3-bedroom, 2-bathroom home nestled at 12417 Co Rd 397 in Henderson, TX. With a sprawling 3,171 square feet of interior space, this property offers both luxury and functional design harmoniously blended into one captivating package. Step through the door and be welcomed by a vaulted ceiling in the living room, adding a dash of elegance and openness. The large kitchen, featuring a gourmet Viking gas cooktop, new electric double ovens, and a mammoth island, is a chef's paradise. Daily routines are simplified with two laundry rooms and ample storage options, ensuring clutter-free living. The primary bedroom is a private retreat equipped with a sitting area and a media closet, leading to a generous walk-in closet. Indulge in the spa-like convenience of a curb-less shower and jetted bathtub in the primary bathroom. Extra features include a covered back deck for serene outdoor living and various fruit trees decorating the spacious yard. Perfect for hobbyists or extra storage, the property includes two expansive 1200 square foot shops, with one outfitted to store an RV. A two-car garage and a fireplace with gas logs round out the list of extensive amenities. Situated mere minutes from local attractions like Martin Creek Lake State Park and Henderson Civic Theatre, you are perfectly poised for both relaxation and entertainment. Embrace a blend of comfort and convenience in this spectacular offering in the heart of East Texas.
Directions
From traffic star in Henderson - Head east on US-79 N 9.2 Miles; Turn left onto Co Rd 341 1.1 Miles; Turn right to stay on Co Rd 341 2.1 miles; Turn right onto Co Rd 397 .3 miles
Location
- Street Address
- 12417 County Road 397
- County
- Rusk County
- Community
- Henderson Isd
- School District
- Henderson ISD
- Elevation
- 358 feet
Property details
- MLS Number
- LAAR 20244086
- Date Posted
Property taxes
- Recent
- $5,121
Detailed attributes
Listing
- Type
- Residential
- Subtype
- Single Family Residence
- Franchise
- Century 21 Real Estate
Structure
- Style
- New Traditional
- Stories
- 1
- Materials
- Brick
- Roof
- Composition
- Heating
- Central Furnace, Fireplace
Exterior
- Parking Spots
- 2
- Parking
- Driveway, Garage, Golf Cart
- Fencing
- Fenced
- Features
- Deck, Deck Covered, Fence, Metal Outbuildings, Outbuilding, Work Shop, Workshop
Interior
- Rooms
- Bathroom x 2, Bedroom x 3, Den, Dining Room, Utility Room
- Appliances
- Cooktop, Dishwasher, Double Oven, Dryer, Garbage Disposer, Gas Cooktop, Ice Maker, Refrigerator, Trash Compactor, Washer
- Features
- Ceiling Fan, Laminate Flooring, Tile Flooring, Vinyl Flooring, Whirlpool Type Tub, Wood Shutters
Listing history
| Date | Event | Price | Change | Source |
|---|---|---|---|---|
| Jan 8, 2025 | Relisted | $474,900 | — | LAAR |
| Jan 2, 2025 | Listing removed | $474,900 | — | Listing agent |
| Aug 30, 2024 | Price drop | $474,900 | $15,000 -3.1% | LAAR |
| Aug 1, 2024 | Price drop | $489,900 | $5,000 -1% | LAAR |
| July 2, 2024 | New listing | $494,900 | — | GTAR |