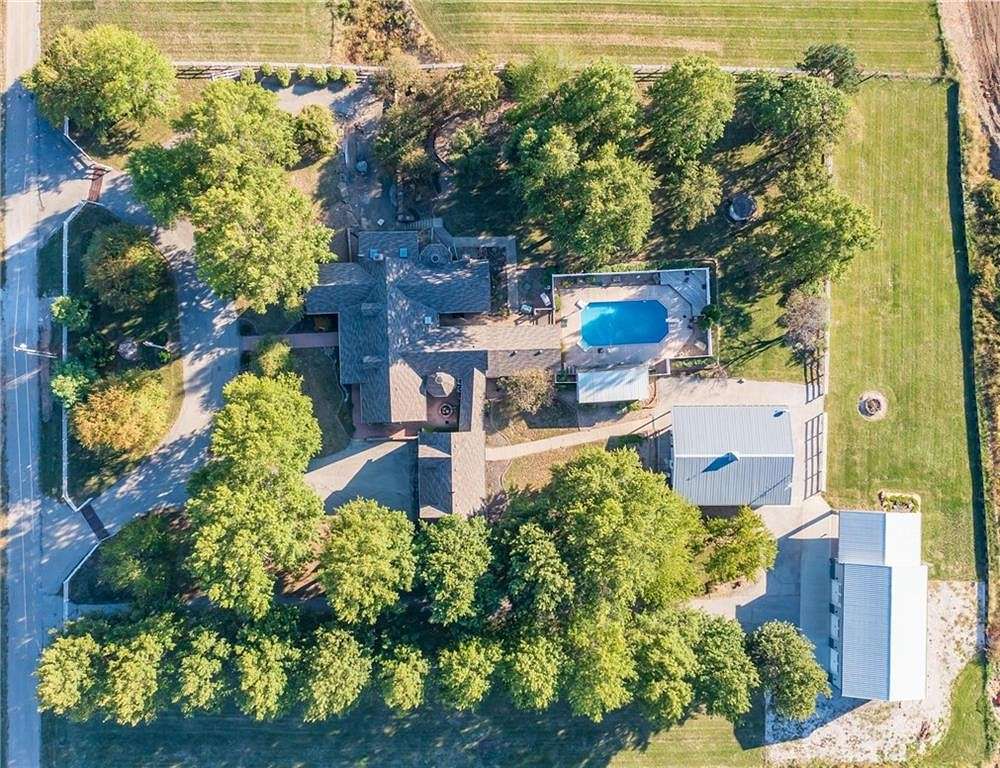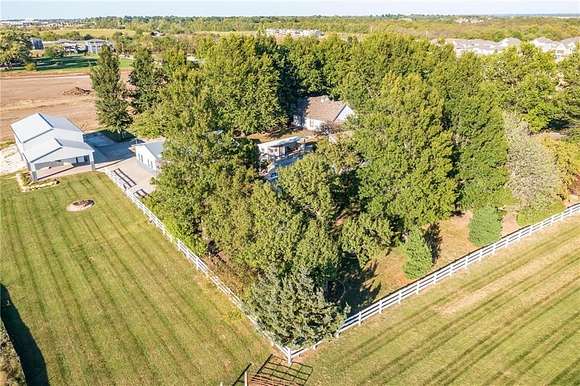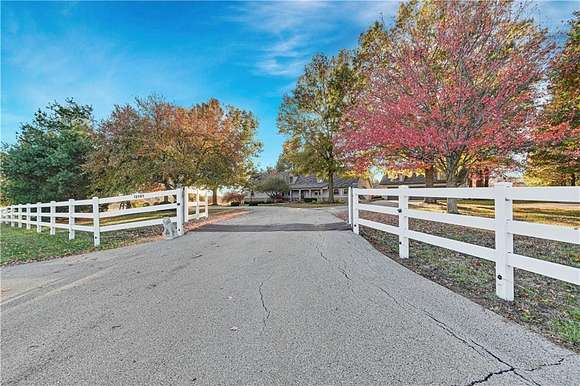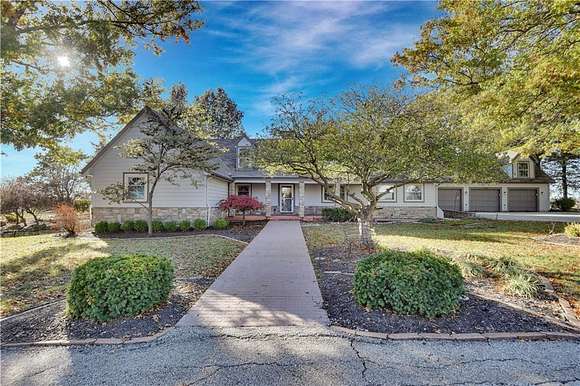Residential Land with Home for Sale in Overland Park, Kansas
12402 W 184th Ter Overland Park, KS 66013
































































Located in the prestigious Blue Valley School District, this private 3.21 acre ranch estate is an Executive's dream. Four bedrooms (5th non-conforming in the basement), over 5,000 square feet of living space, updated kitchen overlooking a courtyard with fountains, updated primary suite bath, pool with pool house/cabana, barn with an office and a NEW (2021) car garage that is a total show stopper. This home is tailor-made for those who appreciate space and garages that allow them to pursue their passion for cars and/or their need to warehouse tools or materials for business ventures.
This home has it all! Make sure you check out the drone pics and imagine all the memories you can make here.
KEY FEATURES
HOUSE - Estate Ranch, Finished basement, Sunroom, 4 seasons porch, LED lighting, 50 year custom roof 2021, New paint 2021, All new skylights 2021.
GARAGE BARN (30x70) - Fully insulated, Plumbed for in-floor radiant heat, crows nest 6.6x15, 50x30 garage area, 20x30 covered party patio, heated bathroom, 3 - 10x10 overhead garage doors, 2 - 10x12 overhead garage doors, 1 - 8x8 overhead garage door to PARTY PATIO, 3 industrial fans.
___
BARN - HEATED and COOLED 11x18 office, 33x30 storage area, 8x11 garden room.
Directions
From 183rd and Quivera go West (right) on 183rd to Caenen. Go South (left) on Caenen to 184th terrace. Go West (right) on to 184th terr.
Location
- Street Address
- 12402 W 184th Ter
- County
- Johnson County
- Community
- N=135th;S=Co Ln;E=State Ln;W=Pflumm
- School District
- Blue Valley
- Elevation
- 1,024 feet
Property details
- MLS Number
- HMLS 2500221
- Date Posted
Parcels
- NF241434-3003
Legal description
34-14-24 BG 1333.66' W & 788.48' S NE COR NE 1/4 W 16' TO BG W 361.5' X S 361.5' 3 ACS M/L OPC 64 2
Detailed attributes
Listing
- Type
- Residential
- Subtype
- Single Family Residence
- Franchise
- Reece & Nichols
Structure
- Style
- New Traditional
- Materials
- Stone, Wood Siding
- Roof
- Composition
- Heating
- Fireplace, Heat Pump
- Features
- Skylight(s)
Exterior
- Parking Spots
- 12
- Parking
- Garage
- Fencing
- Fenced
- Features
- Fencing, Storm Doors
Interior
- Rooms
- Basement, Bathroom x 5, Bedroom x 3, Den, Exercise Room, Family Room, Kitchen, Laundry, Master Bedroom, Office, Workshop
- Floors
- Wood
- Appliances
- Dishwasher, Garbage Disposer, Microwave, Washer
- Features
- Ceiling Fan(s), Kitchen Island, PRT Window Cover, Pantry, Security System, Skylight(s), Smoke Detector(s), Vaulted Ceiling, Walk-In Closet(s)
Nearby schools
| Name | Level | District | Description |
|---|---|---|---|
| Aspen Grove | Elementary | Blue Valley | — |
| Blue Valley | Middle | Blue Valley | — |
| Blue Valley Southwest | High | Blue Valley | — |
Listing history
| Date | Event | Price | Change | Source |
|---|---|---|---|---|
| Oct 14, 2024 | Under contract | $1,195,000 | — | HMLS |
| Aug 28, 2024 | Price drop | $1,195,000 | $755,000 -38.7% | HMLS |
| Aug 27, 2024 | Price increase | $1,950,000 | $710,000 57.3% | HMLS |
| Aug 14, 2024 | Price drop | $1,240,000 | $50,000 -3.9% | HMLS |
| July 19, 2024 | New listing | $1,290,000 | — | HMLS |