Residential Land with Home for Sale in Centerview, Missouri
124 NW 611 Rd Centerview, MO 64019
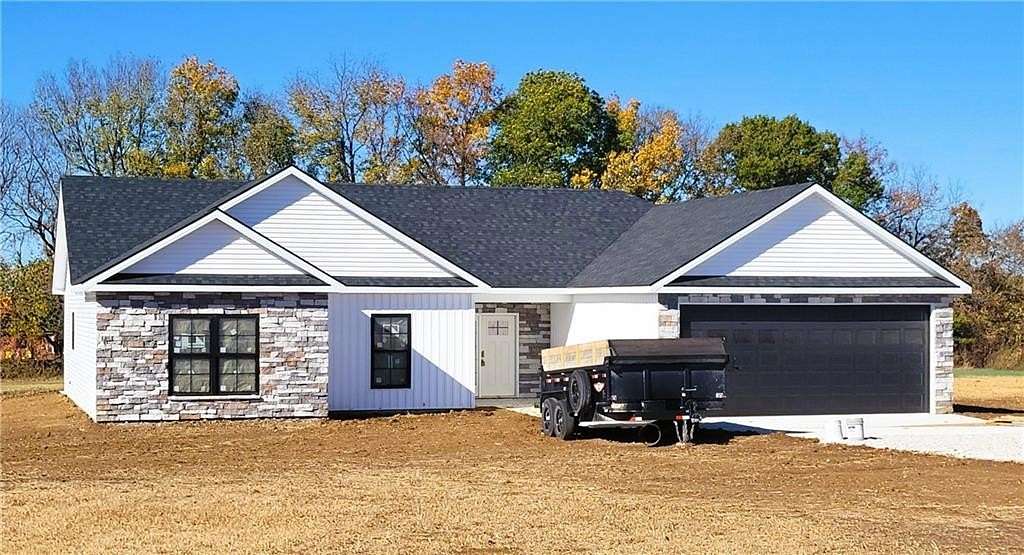
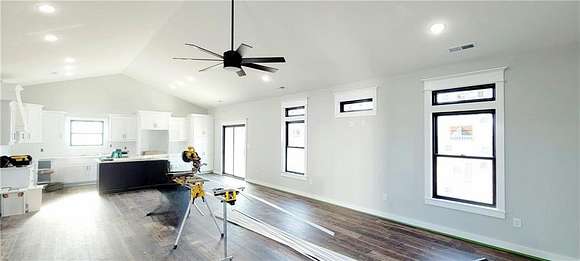
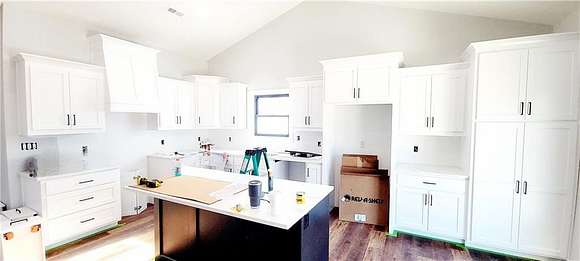
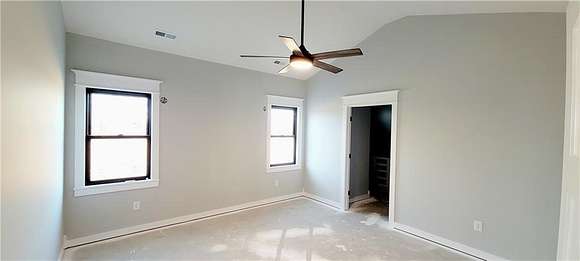











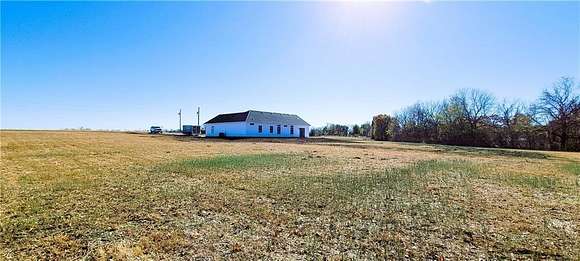








Welcome to your dream home on 4.33 acres! The acreage is tree lined on the West for a stunning glimpse of our infamous #missourisunsets and the home faces East for gorgeous sunrise views. This stunning new construction home features a sleek design and unparalleled craftsmanship. With an open-concept layout, the spacious living area flows seamlessly into the well-equipped custom kitchen, complete with top-of-the-line stainless steel appliances, sleek quartz countertops, and a large island perfect for entertaining. The home has transom windows that allow natural light to highlight the vaulted living room. The master suite offers a tranquil retreat, featuring a spacious walk-in closet and custom tile shower. Additional bedrooms provide plenty of space for family or guests, each with stylish touches and ample custom built in storage in the closets. The home features a large laundry room with cabinetry and wet sink. Step outside to discover a rear patio and massive yard which would be perfect for outdoor gatherings or quiet evenings under the stars. The lot is level and has plenty of space for an outbuilding, large garden or small hobby farm animals. The property is located with convenient access to 50 highway for commuting to Warrensburg, Whiteman AFB, Kansas City or Sedalia. The square footage is estimated and based off the plan, buyer to verify measurements. Some photos are of a previously built home with the same floorplan.
Directions
East on Highway 50 to NW 105th Rd, North on NW 105 to Private Rd NW 611, NorthEast to property on the West side of the road.
Location
- Street Address
- 124 NW 611 Rd
- County
- Johnson County
- School District
- Crest Ridge
- Elevation
- 810 feet
Property details
- MLS Number
- HMLS 2518100
- Date Posted
Parcels
- 11703600001002800
Detailed attributes
Listing
- Type
- Residential
- Subtype
- Single Family Residence
Structure
- Style
- New Traditional
- Materials
- Frame, Vinyl Siding
- Roof
- Composition
- Cooling
- Heat Pumps
- Heating
- Heat Pump
Exterior
- Parking Spots
- 2
- Parking
- Garage
- Fencing
- Gate
- Features
- Level
Interior
- Room Count
- 5
- Rooms
- Bathroom x 2, Bedroom x 2, Kitchen, Living Room, Master Bedroom
- Floors
- Carpet, Vinyl
- Appliances
- Dishwasher, Garbage Disposer, Washer
- Features
- Ceiling Fan(s), Gated Community, Kitchen Island, Pantry, Vaulted Ceiling, Walk-In Closet(s)
Nearby schools
| Name | Level | District | Description |
|---|---|---|---|
| Warrensburg | Elementary | Crest Ridge | — |
Listing history
| Date | Event | Price | Change | Source |
|---|---|---|---|---|
| Nov 2, 2024 | New listing | $435,000 | — | HMLS |