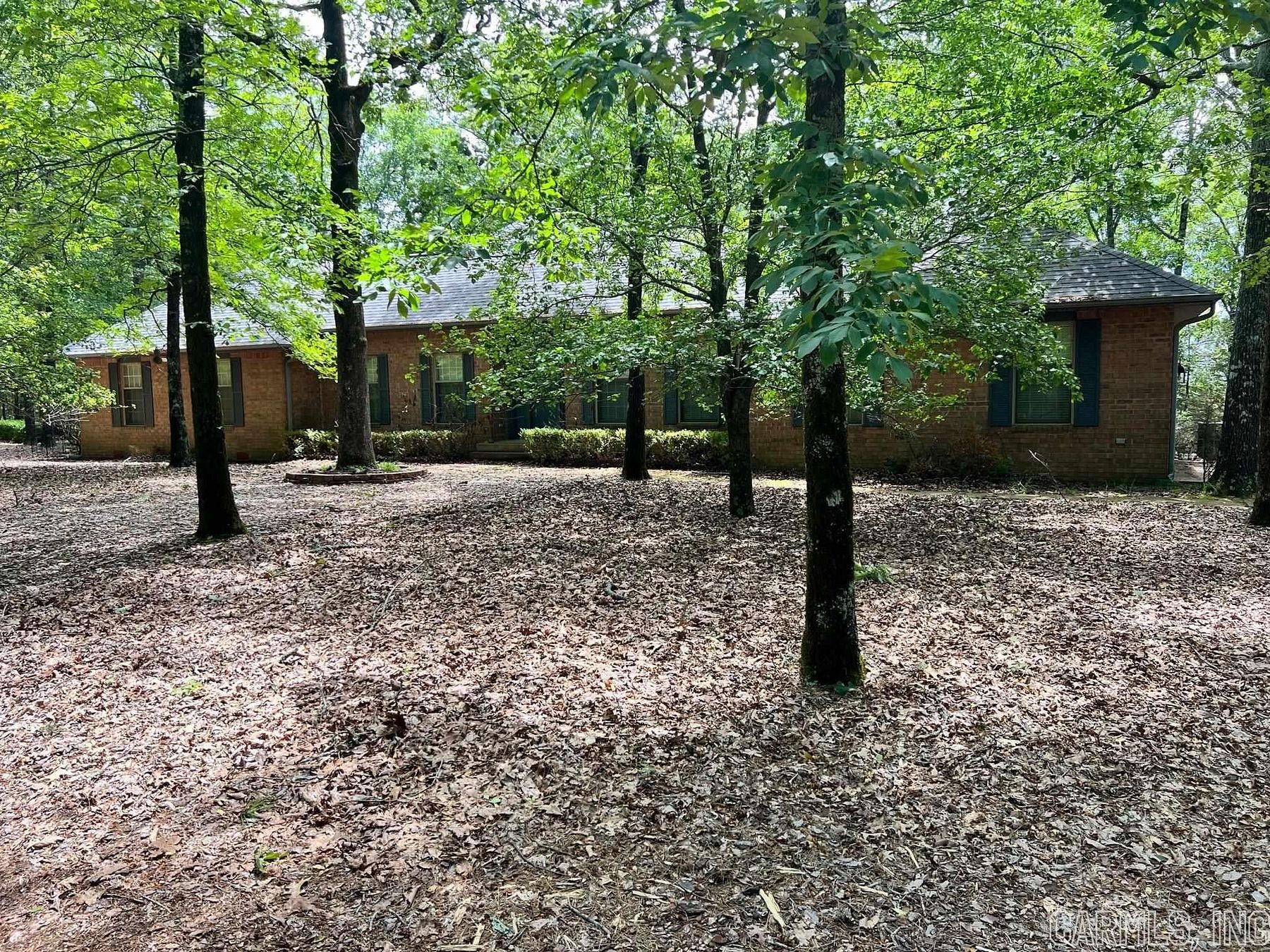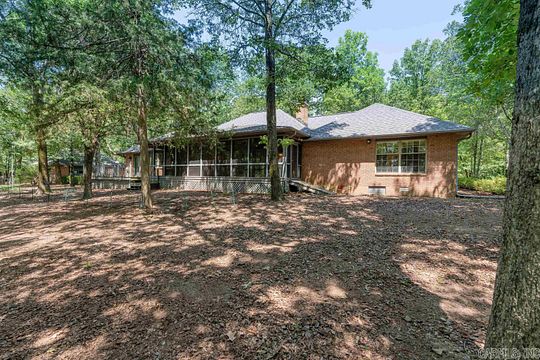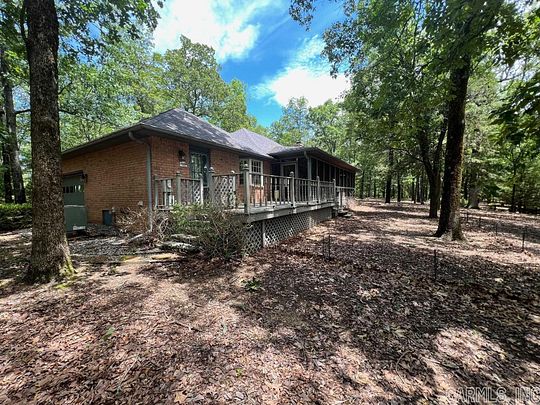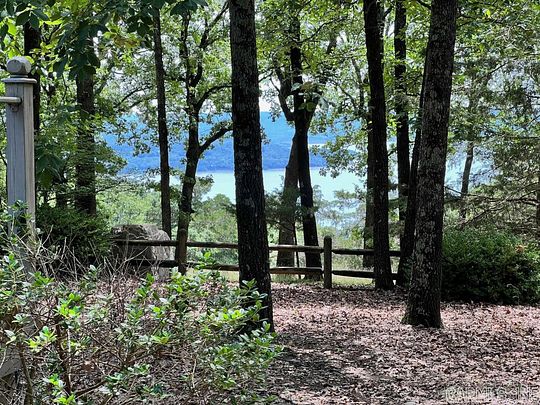Land with Home for Sale in Quitman, Arkansas
124 East Blf Quitman, AR 72131















































Welcome to your dream home in the prestgious Diamond Bluff neighborhood. This stunning property boasts breathtaking lake views of Greers Ferry Lake & the Ozark Mountain foothills. The well built home features ten foot ceilings, two large bedrooms with walk-in closets, open inviting kitchen/living area, a formal dining room and a formal living room that could be easily made into a third bedroom. The kitchen features granite counter tops and is open to the great room. The screened back porch has views of Greers Ferry lake from 600 feet above the lake. The acreage adjoins timber company land, so there is an abundance of wildlife. Located just minutes from 2 marinas, there is also a neighborhood launch ramp on Lakefront Road in Daimond Bluff. Most of the neighbors live here full time, mostly retired professionals who love a good time together. A great place to live!. It has a large attached 2 car garage, plus a detached garage with work shop area which could be converted to a detached guest house! Come see this beautiful estate soon! MINERAL RIGHTS WILL BE RETAINED BY THE SELLERS. Fiber optic internet service has recently been brought to the area.
Directions
From Heber Springs, travel west on Hwy 25 toward Quitman, got right on Hwy 16 to right on Miller Point Rd. Continue straight onto Diamond Bluff Rd, then right on East Bluff Drive. Hoe will be on the right.
Location
- Street Address
- 124 East Blf
- County
- Cleburne County
- Community
- Metes & Bounds
- Elevation
- 1,056 feet
Property details
- MLS Number
- CARMLS 23018838
- Date Posted
Property taxes
- Recent
- $4,032
Parcels
- 001-07747-000
Detailed attributes
Listing
- Type
- Residential
- Subtype
- Single Family Residence
Lot
- Views
- Golf Course
Structure
- Style
- Ranch
- Stories
- 1
- Materials
- Brick
- Roof
- Shingle
- Cooling
- Heat Pumps
- Heating
- Central Furnace, Fireplace
Exterior
- Parking Spots
- 4
- Parking
- Garage
- Features
- Deck, Guttering, Outside Storage Area, Porch, Screened Porch, Shop, Storage
Interior
- Rooms
- Bathroom x 3, Bedroom x 2, Den, Family Room, Laundry, Living Room, Workshop
- Floors
- Carpet, Tile, Vinyl
- Appliances
- Dishwasher, Gas Range, Ice Maker, Range, Washer
- Features
- Ceiling Fan(s), Dryer Connection-Electric, Granite Slab Kit Counter, Walk-In Closet(s), Walk-In Shower, Washer Connection, Water Heater-Electric
Property utilities
| Category | Type | Status | Description |
|---|---|---|---|
| Power | Grid | On-site | — |
| Water | Public | On-site | — |
Listing history
| Date | Event | Price | Change | Source |
|---|---|---|---|---|
| Sept 6, 2024 | Price drop | $575,000 | $24,000 -4% | CARMLS |
| June 22, 2024 | Price drop | $599,000 | $50,000 -7.7% | CARMLS |
| May 4, 2024 | Price drop | $649,000 | $40,000 -5.8% | CARMLS |
| Mar 15, 2024 | Price drop | $689,000 | $10,000 -1.4% | CARMLS |
| Aug 4, 2023 | Price drop | $699,000 | $100,000 -12.5% | CARMLS |
| June 21, 2023 | New listing | $799,000 | — | CARMLS |