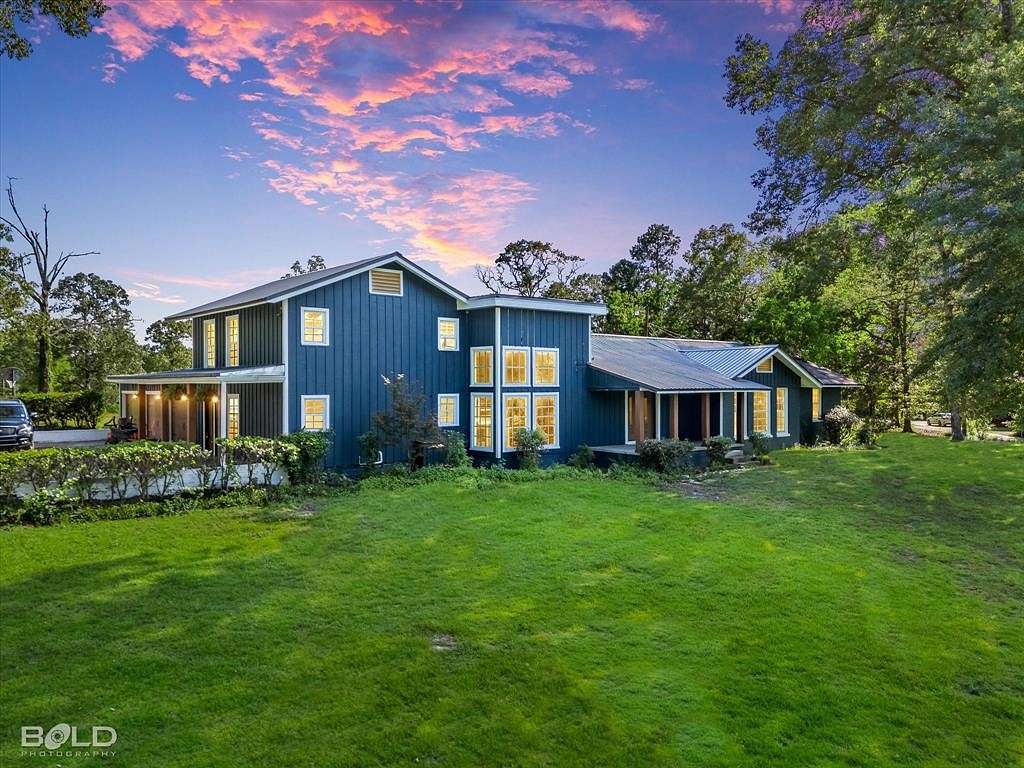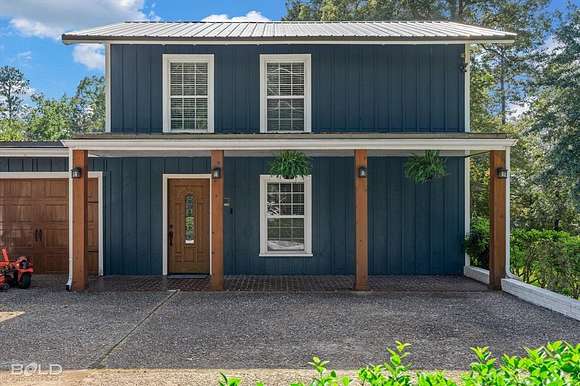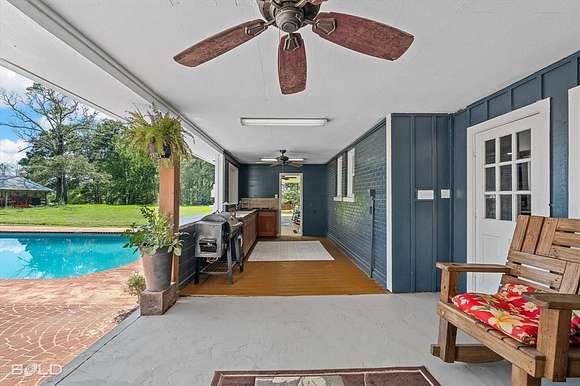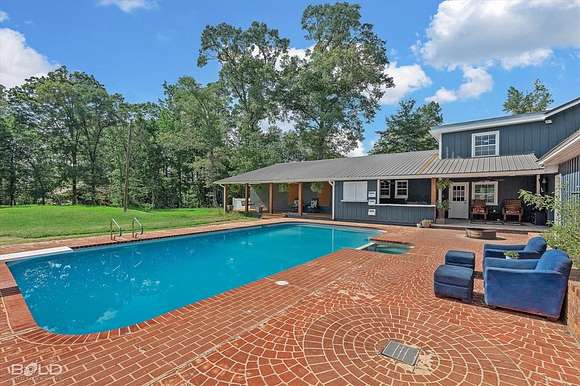Land with Home for Sale in Winnfield, Louisiana
124 Country Club Rd Winnfield, LA 71483









































STOP THE CAR!!!! This is Country living at it's finest on the edge of town! This home is located just outside city limits and boasts an impressive 4bed, 3.5 bath, formal living room, dining room and den for movie nights! Upstairs features a library area and massive master bedroom with stunning new custom ensuite! This home has been remodeled top to bottom with no details spared! All new plumbing, electrical, flooring, drywall, interior & exterior paint, HVAC & metal roof! Additionally, all new stainless-steel appliances, and custom touches throughout! Have you been wanting a property that's convenient to town but gives you the space you need for horses, animals, joy riding, no hoa or restrictions, a gorgeous inground pool with outdoor kitchen area and a Southerns dream back porch for entertaining? Well, this IS the property for YOU!! Let's not forget about the stunning land, 2-acre pond, 20 x 40 shop and two RV hookups! This is a DREAM homestead, and it could be yours!!
Directions
Hwy 167 to Winnfield, turn right on Hwy 84, go .5 mile to Country Club Rd turn left. Property is on the right
Location
- Street Address
- 124 Country Club Rd
- Parish
- Winn Parish
- Elevation
- 164 feet
Property details
- MLS Number
- NTREIS 20672232
- Date Posted
Parcels
- 10064750
Resources
Detailed attributes
Listing
- Type
- Residential
- Subtype
- Single Family Residence
Lot
- Views
- Lake, Water
Structure
- Style
- Contemporary
- Stories
- 2
- Materials
- Brick
- Roof
- Metal
- Heating
- Central Furnace, Fireplace
Exterior
- Parking
- Boat, Carport
- Features
- Attached Grill, Covered Patio/Porch, Outdoor Kitchen, Patio, Porch, Private Yard, RV Hookup, RV/Boat Parking, RV/Boat Storage, Storage
Interior
- Rooms
- Bathroom x 4, Bedroom x 4
- Floors
- Ceramic Tile, Tile
- Appliances
- Cooktop, Dishwasher, Garbage Disposer, Gas Cooktop, Gas Oven, Refrigerator, Washer
- Features
- Built-In Features, Built-In Wine Cooler, Cathedral Ceiling(s), Chandelier, Decorative Lighting, Double Vanity, Eat-In Kitchen, Granite Counters, In-Law Suite Floorplan, Kitchen Island, Natural Woodwork, Open Floorplan, Paneling, Pantry, Second Primary Bedroom, Wainscoting, Walk-In Closet(s)
Listing history
| Date | Event | Price | Change | Source |
|---|---|---|---|---|
| Aug 23, 2024 | Price drop | $480,000 | $19,000 -3.8% | NTREIS |
| Aug 15, 2024 | Price drop | $499,000 | $26,000 -5% | NTREIS |
| Aug 2, 2024 | Price drop | $525,000 | $25,000 -4.5% | NTREIS |
| July 26, 2024 | Price drop | $550,000 | $69,000 -11.1% | NTREIS |
| July 19, 2024 | Price drop | $619,000 | $20,900 -3.3% | NTREIS |
| July 11, 2024 | New listing | $639,900 | — | NTREIS |