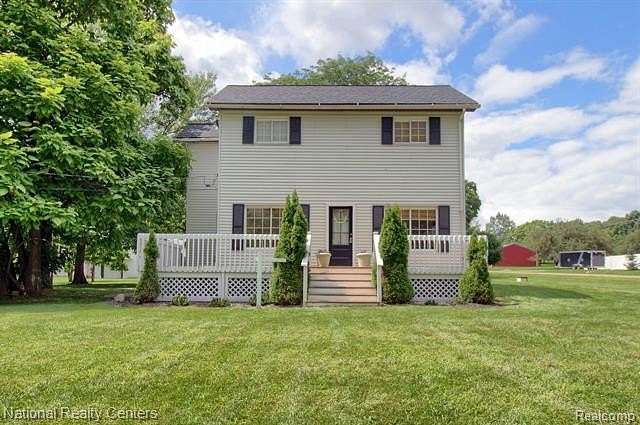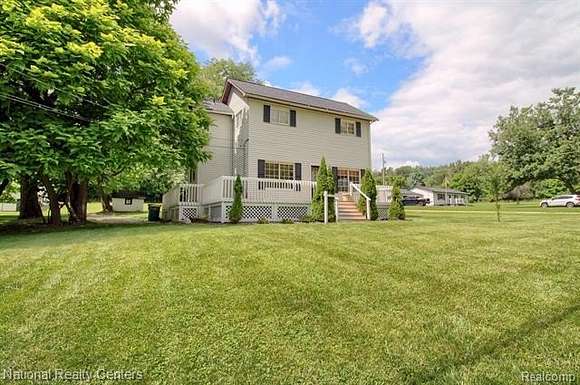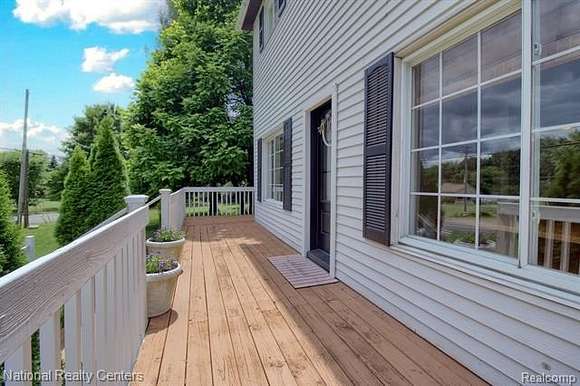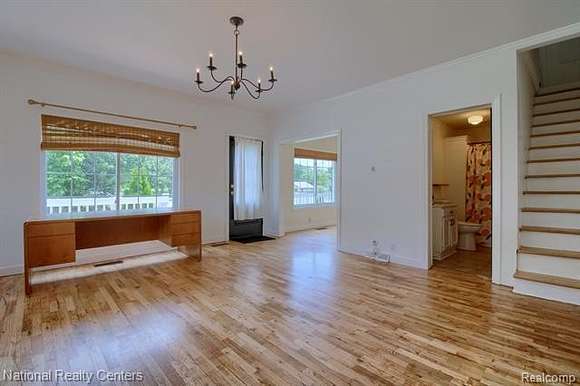Residential Land with Home for Sale in Fenton, Michigan
12380 Parkin Ln Fenton, MI 48430



































Welcome to this beautifully updated farmhouse nestled in the serene setting of Tyrone Township, within the Fenton School District. This charming property sits on 2.33 acres and offers an idyllic blend of modern comforts and rustic charm. You'll find ample space for hobbies and storage with over 3,000 sq ft in the Pole Barn, a convenient gardening shed, and a peaceful wooded area at the back of the property.
As you approach, the wrap-around porch invites you to relax and enjoy the picturesque surroundings. The driveway leads to a patio and a basketball hoop, providing plenty of outdoor entertainment options.
Step inside to discover refinished hardwood floors that flow through the spacious family room, dining room, and office, creating a warm and inviting atmosphere. The first floor also includes a laundry room, a full bath, and a versatile mud/sunroom, perfect for extra storage or a cozy retreat.
The heart of the home is the kitchen, which has been tastefully updated with a stylish backsplash, painted cabinets, and all appliances in the kitchen included for your convenience.
Upstairs, you'll find three comfortable bedrooms with hardwood floors and a fully updated bathroom featuring a newer vanity and a beautifully tiled shower.
This home has been meticulously maintained, with major updates including a new roof in 2022, a new furnace around 2019, and whole house water filtration system for added peace of mind.
Located just minutes from downtown Fenton, you'll enjoy easy access to a variety of excellent restaurants and shopping. Don't miss the opportunity to make this unique farmhouse your new home!
Directions
Take White lake rd from 23 heading East, Left at Hartland rd, Left at Parkin, Home on the left
Location
- Street Address
- 12380 Parkin Ln
- County
- Livingston County
- Community
- Tyrone TWP
- School District
- Fenton
- Elevation
- 1,027 feet
Property details
- MLS Number
- REALCOMP 20240075518
- Date Posted
Property taxes
- Recent
- $4,303
Parcels
- 0402300044
Legal description
SEC 2 T4N R6E COM N1/4 COR, TH S0*38'50"W 982.09 FT & S0*57'15"W 1516.63 FT TO POB, TH S0*57'15"W 177.38 FT, TH S34*37'28"W 33.08 FT, TH N89*59'22"W 477.54 FT, TH N0*20'54"E 206.05 FT, TH S89*49'17"E 498.04 FT TO POB. 2.33 AC, SPLIT 4/93 FROM 029
Detailed attributes
Listing
- Type
- Residential
- Subtype
- Single Family Residence
Structure
- Style
- Colonial
- Stories
- 2
- Renovated
- 2022
- Roof
- Asphalt
- Heating
- Forced Air
Exterior
- Features
- Corner Lot, Lighting, Wooded
Interior
- Room Count
- 11
- Rooms
- Basement, Bathroom x 2, Bedroom x 3
- Appliances
- Refrigerator
- Features
- High Speed Internet Avail, Programmable Thermostat
Listing history
| Date | Event | Price | Change | Source |
|---|---|---|---|---|
| Oct 10, 2024 | New listing | $369,000 | — | REALCOMP |