Land with Home for Sale in Silver Springs, Florida
12359 NE Highway 314 Silver Springs, FL 34488
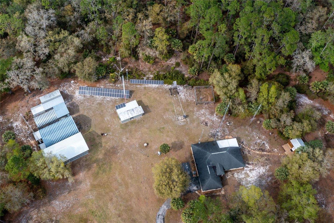
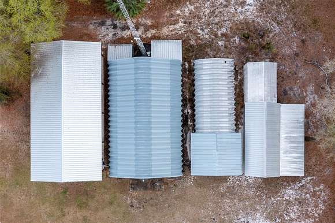
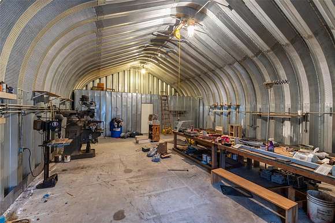
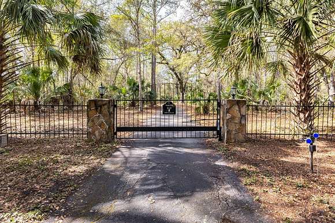
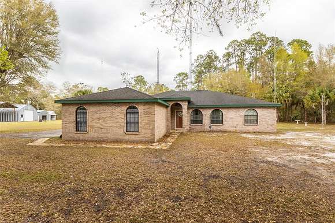
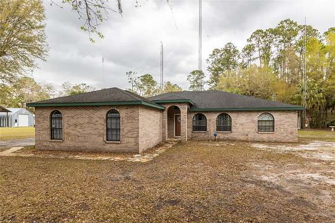
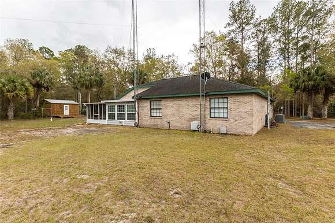
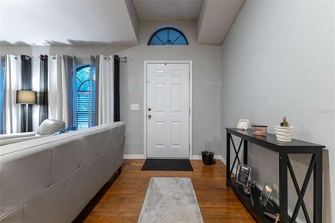
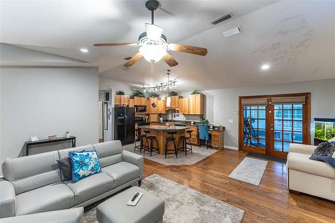
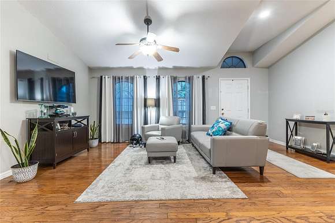
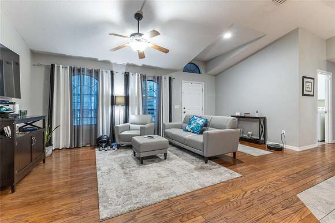
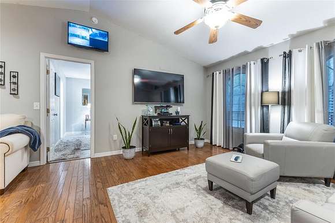
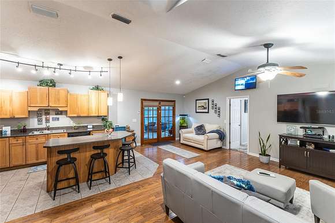
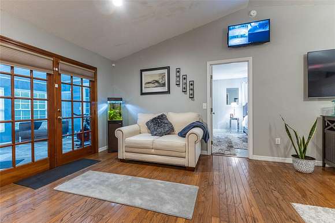
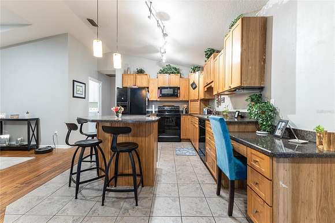
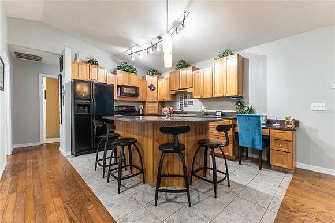
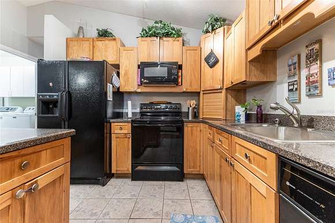
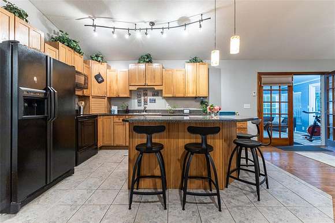
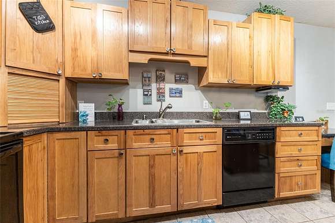
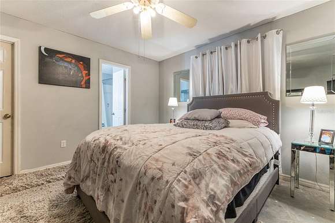
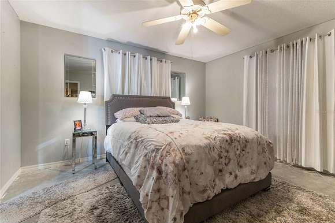
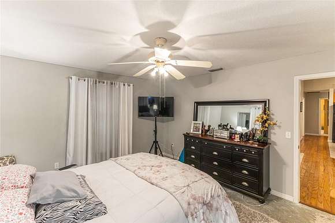
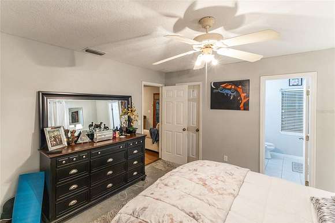
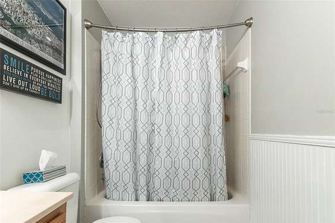
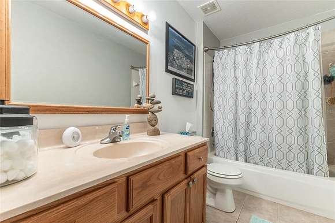
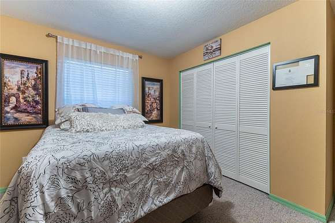
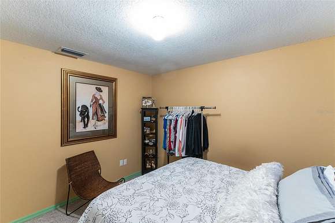
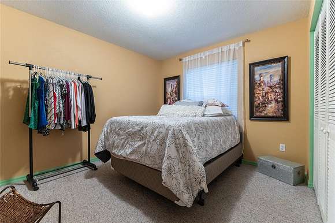
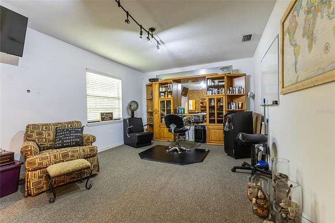
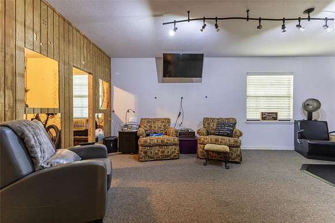
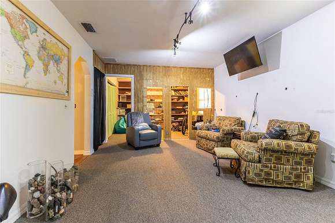
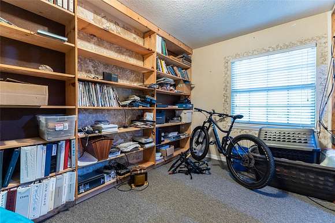
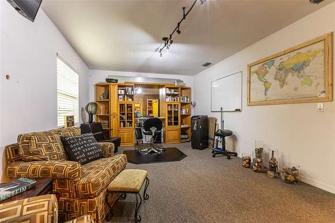
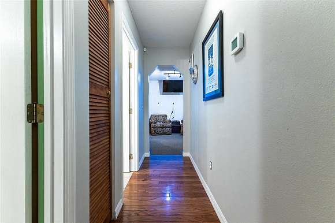
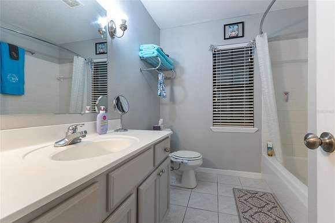
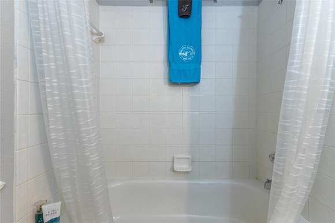
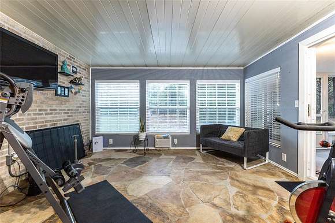
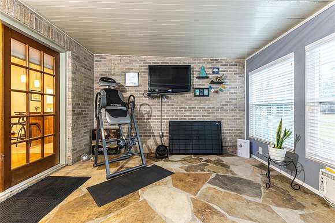
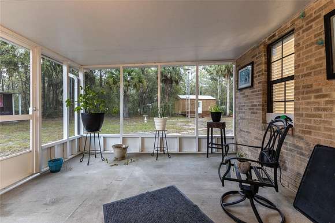
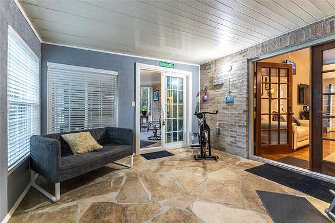
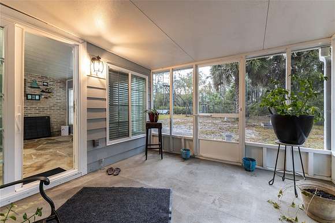
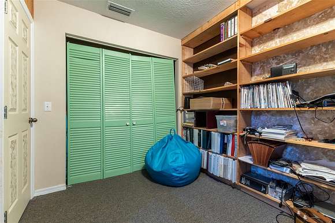
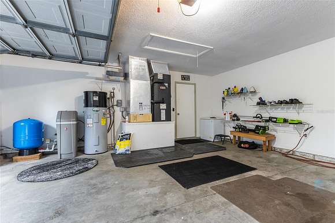
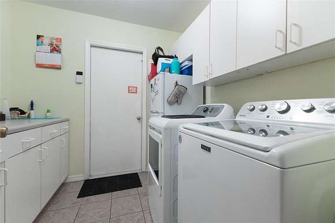
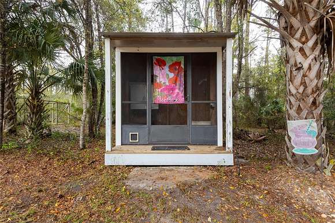
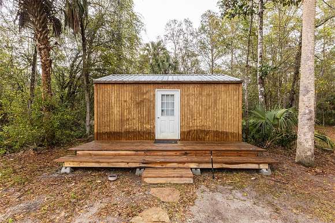
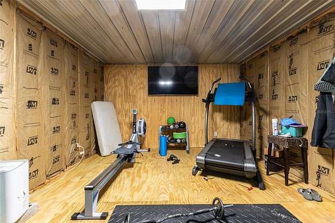
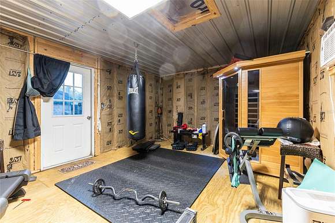
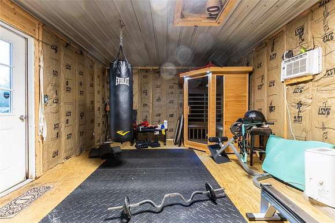
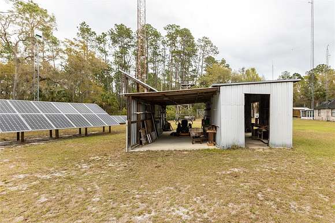
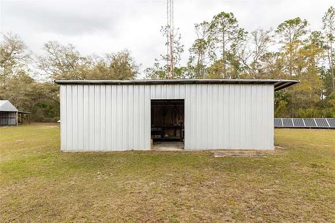
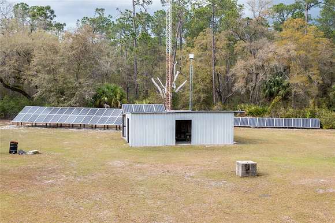
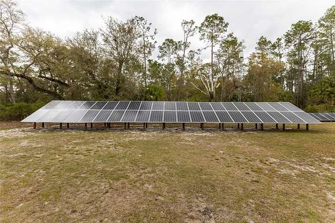
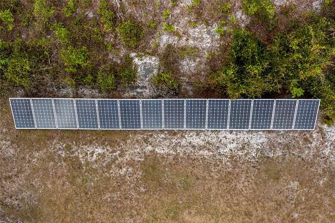
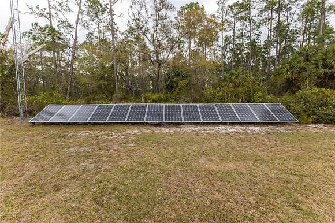
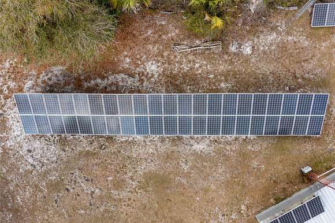
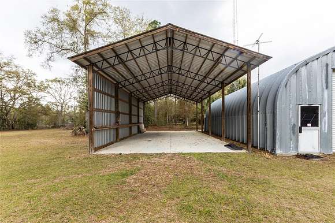
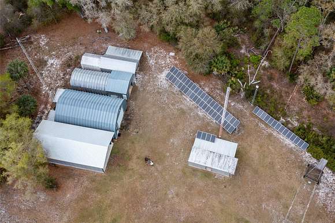
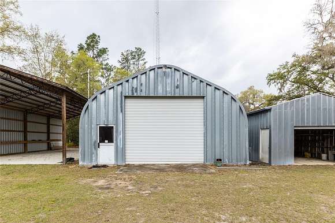
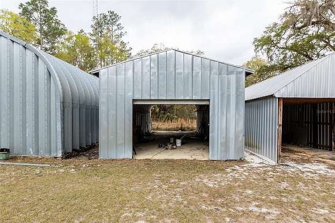
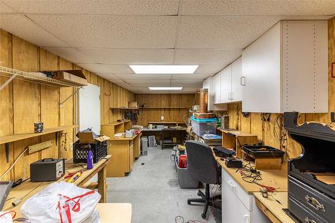
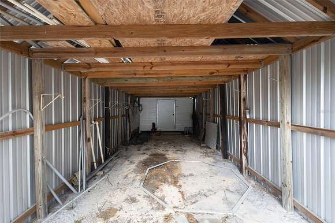
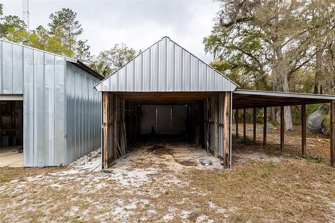
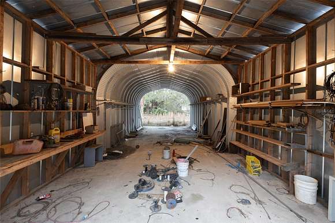
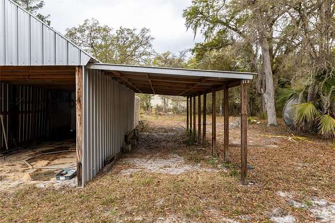
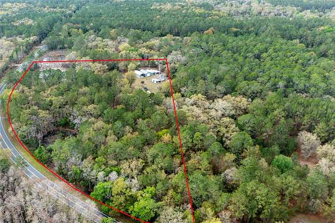
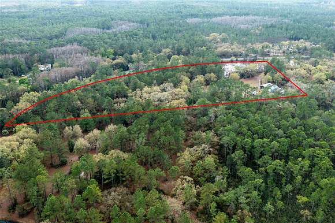
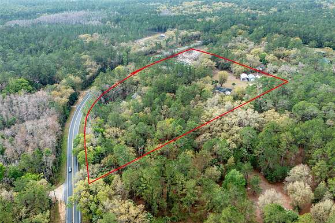
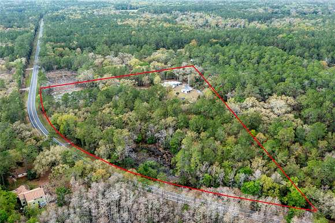
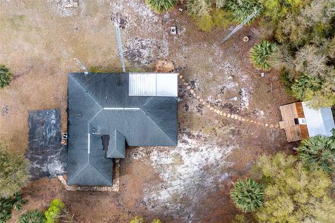
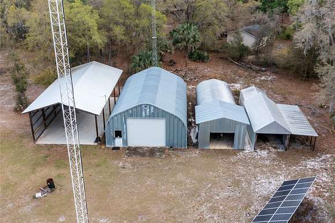

Stunning Serenity in Silver Springs. This gated entry property is one of a kind. There is a Beautiful Brick Home and much much more. The property features a Large Quonset Hut Exterior Metal Building with office and ac, Separate Utility Building complete with AC (currently being used as a gym), large metal barn with one side closed in, 2 more exterior buildings, and a total of 4 metal buildings next to each other, in addition to that there is a separate shed. So one Home and 6 Total Exterior Structures. Bring your boats, campers, motorcycles, 4 x 4's, golf carts, and car collections there is room for all the Toys! The commercial Solar System is already in place!! The property is secured, and entry through an electric gate with remote and live camera system. This home is move in ready and complete with its own Pond. This home is a must see with too many amenities to list.
Directions
From NE County Hwy 315 and FL-40 E, Head east on FL-40 E toward NE Hwy 314 for 2.5miles. Turn left at the 1st cross street onto NE Hwy 314 for 2.4miles. Destination will be on the left.
Location
- Street Address
- 12359 NE Highway 314
- County
- Marion County
- Community
- TRLS East Sub
- Elevation
- 62 feet
Property details
- Zoning
- A1
- MLS #
- MFRMLS GC519952
- Posted
Property taxes
- 2023
- $4,583
Parcels
- 16221-001-00
Legal description
SEC 36 TWP 14 RGE 23 COM AT THE NE COR OF S 1/2 OF GOVT LOT 3 IN SEC 36 TH S 88-51-31 W 420.47 FT TH S 01-34-24 W 630.71 FT TO THE POB TH N 88-51-31 E 547.27 FT TH S 37-14-53 W 303.59 FT TO THE POC OF A CURVE CONCAVE NWLY HAVING A CENTRAL ANGLE OF 52 -09-26 A RADIUS OF 904.65 FT TH SWLY ALONG ARC OF CURVE 823.51 FT TH S 89-24-18 W 139.95 FT TH N 02-27-04 E 580.58 FT TH N 88-51-31 E 462.54 FT TO THE POB
Detailed attributes
Listing
- Type
- Residential
- Subtype
- Single Family Residence
Structure
- Materials
- Brick
- Roof
- Shingle
- Cooling
- Window Unit(s) A/C, Zoned A/C
- Heating
- Heat Pump
Exterior
- Parking
- Attached Garage, Carport, Garage
- Features
- Private Mailbox
Interior
- Room Count
- 5
- Rooms
- Bathroom x 2, Bedroom x 3, Kitchen, Living Room
- Floors
- Wood
- Appliances
- Dishwasher, Microwave, Range, Refrigerator, Washer
- Features
- Ceiling Fans(s), Open Floorplan, Thermostat
Listing history
| Date | Event | Price | Change | Source |
|---|---|---|---|---|
| Mar 25, 2025 | Price drop | $639,900 | $30,000 -4.5% | MFRMLS |
| Mar 14, 2025 | Price drop | $669,900 | $30,000 -4.3% | MFRMLS |
| Mar 11, 2025 | Price drop | $699,900 | $10,100 -1.4% | MFRMLS |
| Mar 5, 2025 | Price drop | $710,000 | $10,000 -1.4% | MFRMLS |
| Dec 13, 2024 | Price drop | $720,000 | $45,000 -5.9% | MFRMLS |
| June 12, 2024 | Price drop | $765,000 | $10,000 -1.3% | MFRMLS |
| Mar 8, 2024 | New listing | $775,000 | — | MFRMLS |