Residential Land with Home for Sale in Prescott, Arizona
12325 N Henrys Way Prescott, AZ 86305
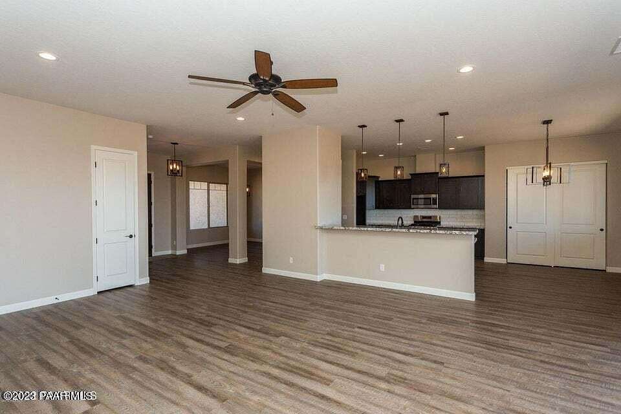
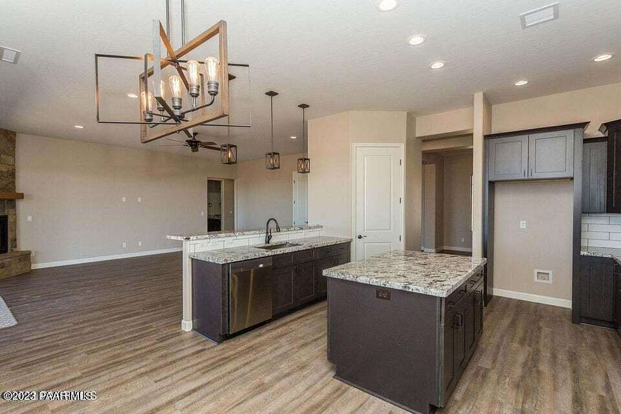
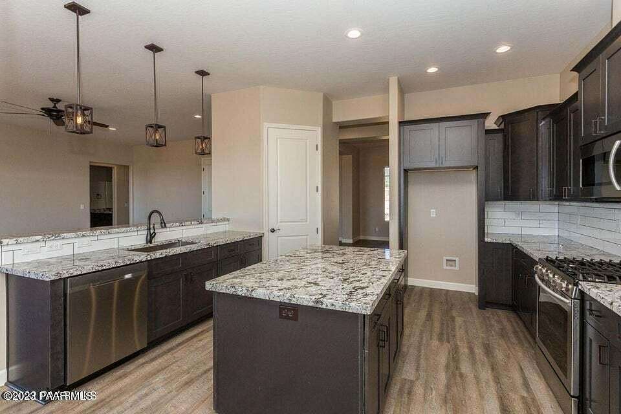
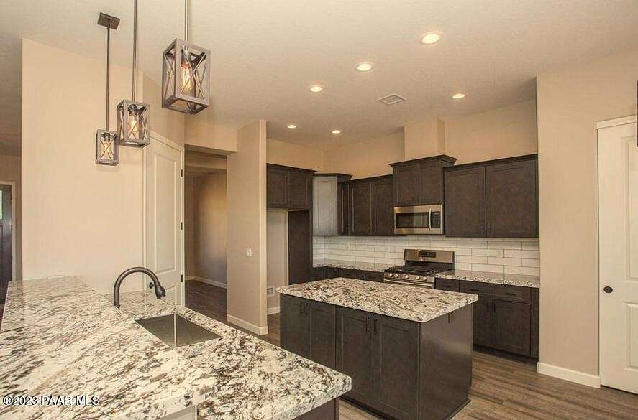
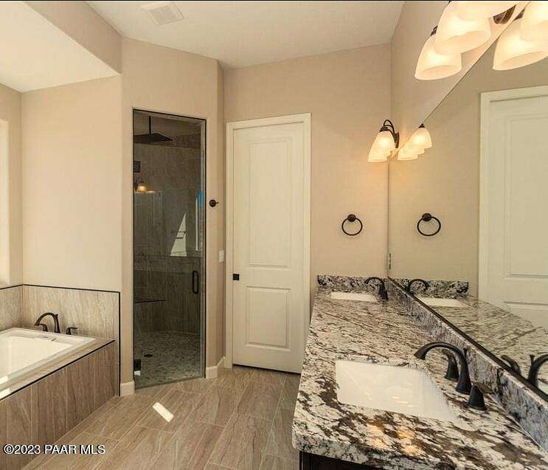
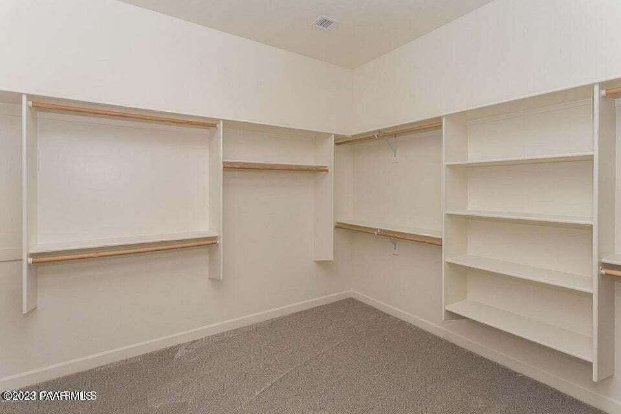
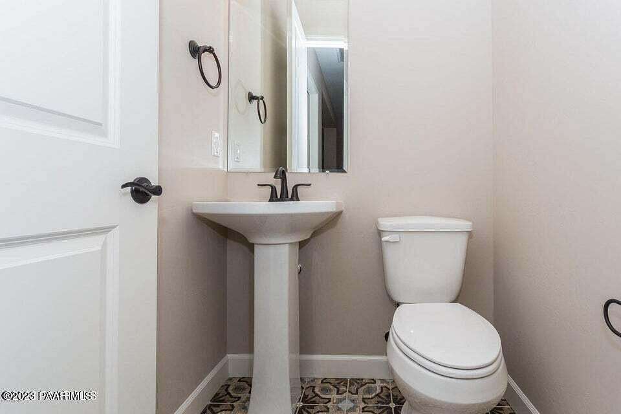
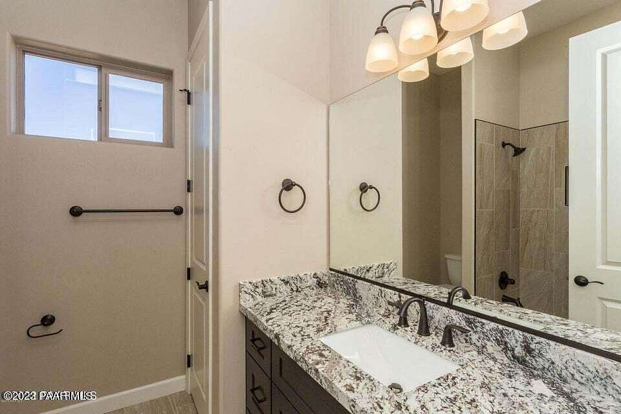
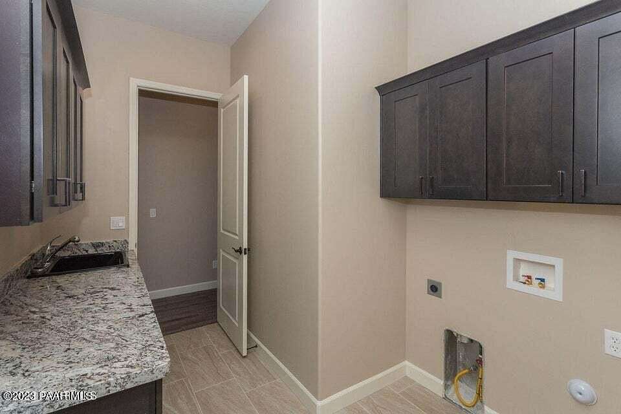
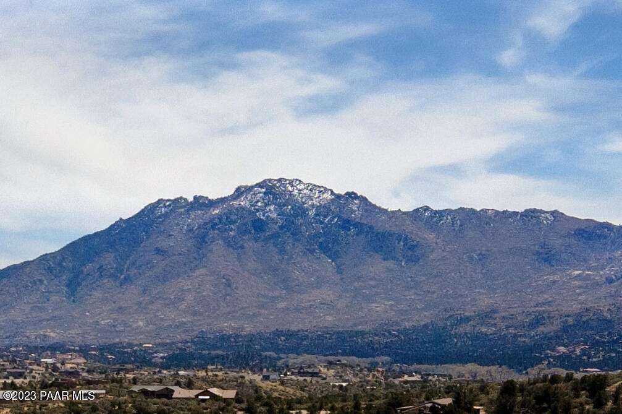
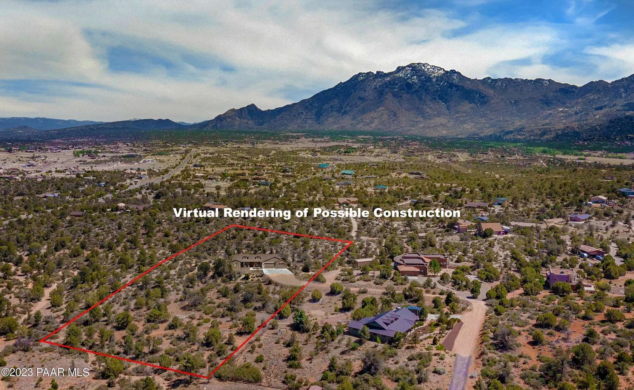
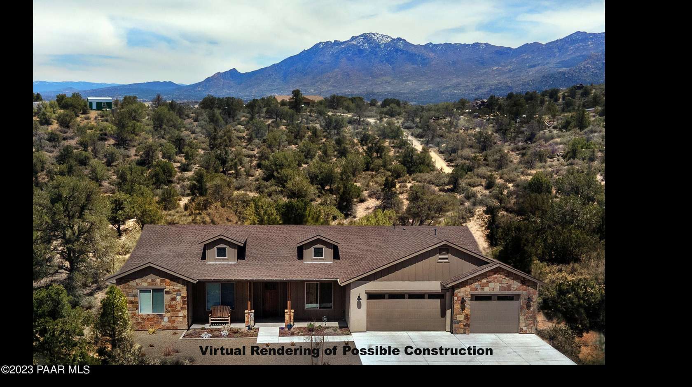
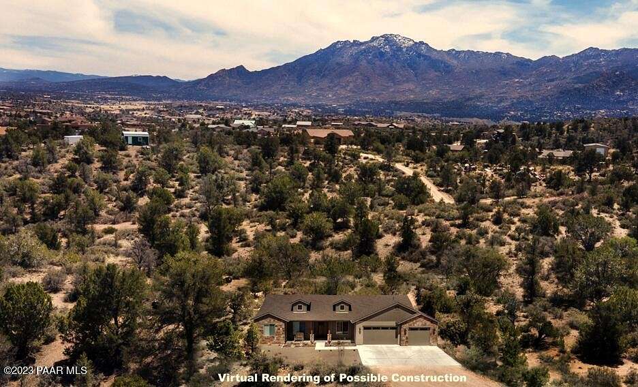
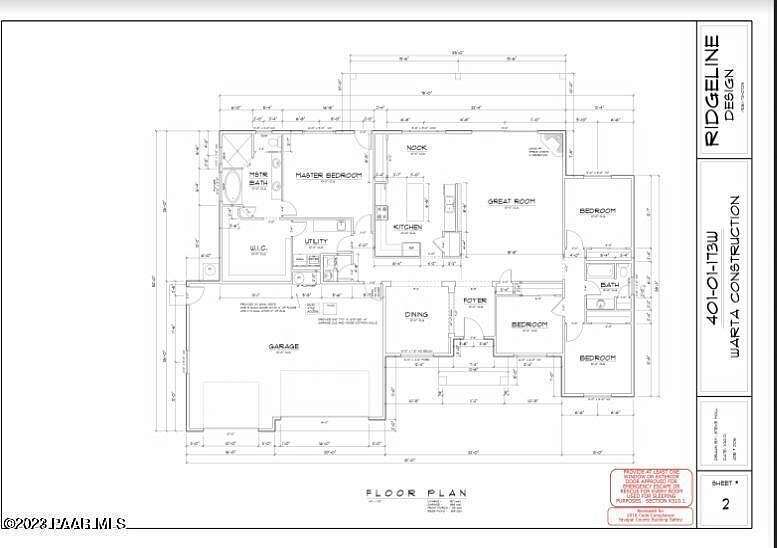
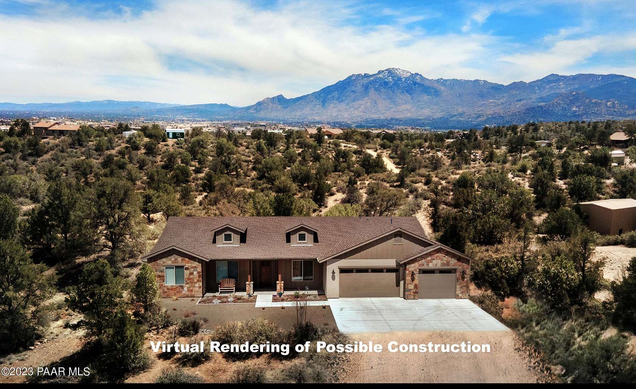















We plan to build this Gorgeous 2536 Square Foot Home, w/3Bedrooms, 2.5Bathrooms/ 3CarGarage + Den on 4 ACRES +/- in Williamson Valley Heights. Home will have Stacked Stone Accents, Open/Split Floor Plan, GREAT ROOM Concept, Vaulted Ceilings, Luxury Vinyl Wood Planked Flooring, & Upgraded Lighting. Kitchen will be well appointed Knotty Alder Cabinetry, GRANITE Countertops, Island, Stainless Steel Appliances, Pantry, & under cupboard lighting. Master is Spacious, has dual Sinks, Jetted Garden Tub, Large Shower, & Large Walk in Closet. Additional Features include large Laundry Room adjacent to Master Bedroom, will include Paver Driveway/Walkway, Large Covered Patio & can include Detached RV Garage with plenty of room with a slight price adjustment.
Directions
Head northwest on N Williamson Valley Rd, Turn left onto Dream Weaver Ln, Turn left onto Henry's Way HARD left on second driveway onto the dirt part, property is directly ahead.
Location
- Street Address
- 12325 N Henrys Way
- County
- Yavapai County
- Community
- Williamson Valley Heights
- Elevation
- 5,161 feet
Property details
- Zoning
- RCU-2A
- Builder
- Warta Construction
- MLS #
- PAAR 1055921
- Posted
Parcels
- 306-35-256X
- 306-35-298
Legal description
Parcel 306-35-298: WILLIAMSON VALLEY HEIGHTS LS 2/30 A REC PCL PTN LOT 6 SE COR APPR OX 321'N FROM SE COR LOT 6 SEC 35-16-3W CONT 2.0ACParcel 306-35-256X: WILLIAMSON VALLEY HEIGHTS PER LS 2/30 A REC PTN LOT 6 THE SE COR BEING THE SE COR LOT 6 SEC 35-16-3W CONT 2.0AC
Detailed attributes
Listing
- Type
- Residential
- Subtype
- Single Family Residence
- Franchise
- RE/MAX International
Lot
- Views
- Mountain, Panorama
Structure
- Style
- Contemporary
- Materials
- Frame, Stucco
- Roof
- Composition
- Cooling
- Ceiling Fan(s)
- Heating
- Forced Air
Exterior
- Parking Spots
- 3
- Features
- Driveway Gravel, Landscaping-Front, Patio, Patio-Covered, Porch, Porch-Covered, Storm Gutters
Interior
- Rooms
- Bathroom x 3, Bedroom x 4, Den, Great Room, Laundry, Library
- Floors
- Tile, Vinyl
- Appliances
- Convection Oven, Dishwasher, Garbage Disposer, Microwave, Range, Washer
- Features
- Ceiling Fan(s), Eat-In Kitchen, Fireplace, Formal Dining, Garage Door Opener(s), Garden Tub, Gas Fireplace, Granite Counters, Jetted Tub, Kitchen Island, Liv/Din Combo, Live On One Level, Master On Main, Raised Ceilings 9+ft, Smoke Detector(s), Utility Sink, Walk-In Closet(s)
Listing history
| Date | Event | Price | Change | Source |
|---|---|---|---|---|
| Oct 31, 2024 | Price drop | $1,150,000 | $25,000 -2.1% | PAAR |
| Oct 29, 2024 | Relisted | $1,175,000 | — | PAAR |
| Oct 26, 2024 | Listing removed | $1,175,000 | — | Listing agent |
| Aug 20, 2024 | Price drop | $1,175,000 | $50,000 -4.1% | PAAR |
| May 10, 2023 | New listing | $1,225,000 | — | PAAR |