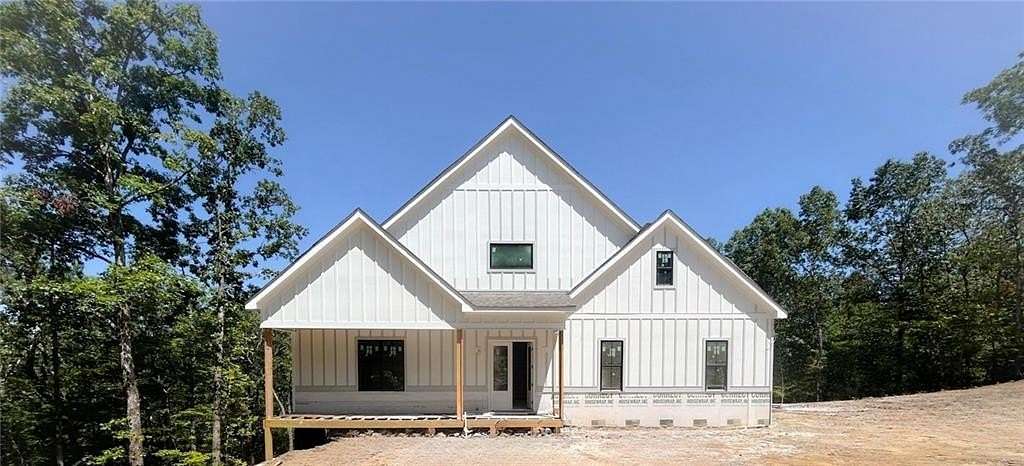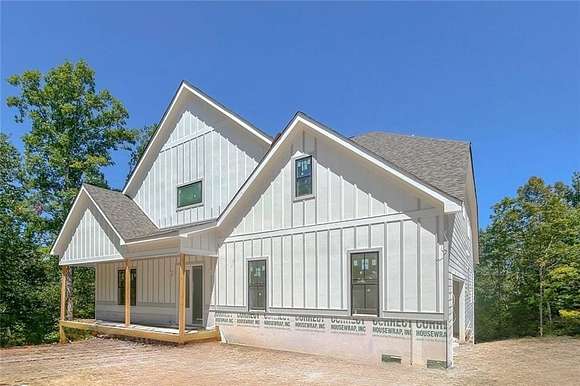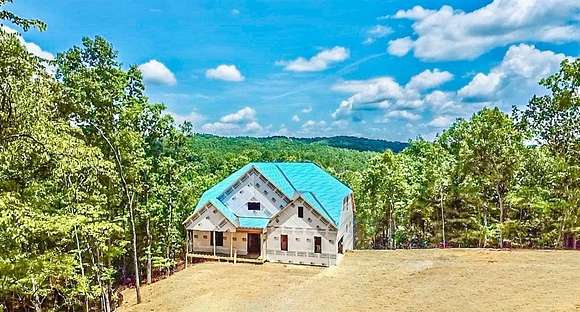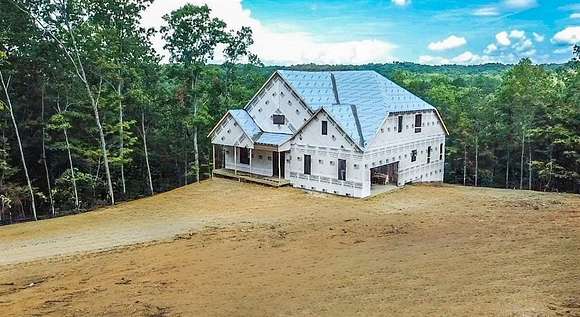Residential Land with Home for Sale in Acworth, Georgia
1231 Overlook Trl Acworth, GA 30101























Welcome to your dream home nestled in the heart of nature. This beautiful NEW CONSTRUCTION property offers the perfect blend of luxury and privacy, situated on a sprawling 5.75 wooded acres. Step into the grand foyer and be greeted by the expansive, open layout. The open-concept design seamlessly connects the large kitchen featuring a HUGE island with extra seating. The kitchen features a beverage center and a large walk-in pantry. Kitchen area is open to the dining room which overlooks the family room with a fire place, providing a cozy atmosphere. Enjoy those intimate nights on the covered porch by the outdoor fireplace. The Owners Suite is located on the main level with an oversized bathroom including an oversized shower and freestanding tub for relaxation. The main floor also features a study/guest bedroom with full bathroom including a beautiful tile shower. The laundry room located on the main floor designed for convenience. Upstairs you'll find 3 oversized bedrooms and 2 full bathrooms. An oversized media room located upstairs for all your family entertaining. Walkout basement ready to be finished for your future. This property perfectly balances luxury and tranquility, offering a private escape with all the modern amenities you could desire. House will be ready to move in approximately October/November 2024. Just in time for the holidays!
As an added offer, $5,000 closing cost incentive OR Temporary Rate Buydown when you use our preferred lender, Matt Garcia w/ Supreme Lending. Subject to Additional Lot Fees and Premium. ETA Completion 11/24. This unique opportunity to own this home will not last long.
Directions
Use GPS 1231 Overlook Trail Acworth, GA. Overlook Trail is located off of Dabbs Bridge Road Acworth, GA.
Location
- Street Address
- 1231 Overlook Trl
- County
- Paulding County
- Elevation
- 883 feet
Property details
- MLS Number
- FMLS 7334073
- Date Posted
Parcels
- 004897
Detailed attributes
Listing
- Type
- Residential
- Subtype
- Single Family Residence
Structure
- Style
- Craftsman
Exterior
- Parking
- Driveway, Garage
Interior
- Rooms
- Bathroom x 4, Bedroom x 5
Nearby schools
| Name | Level | District | Description |
|---|---|---|---|
| Burnt Hickory | Elementary | — | — |
| Sammy McClure Sr. | Middle | — | — |
| North Paulding | High | — | — |
Listing history
| Date | Event | Price | Change | Source |
|---|---|---|---|---|
| Sept 3, 2024 | New listing | $949,900 | — | FMLS |