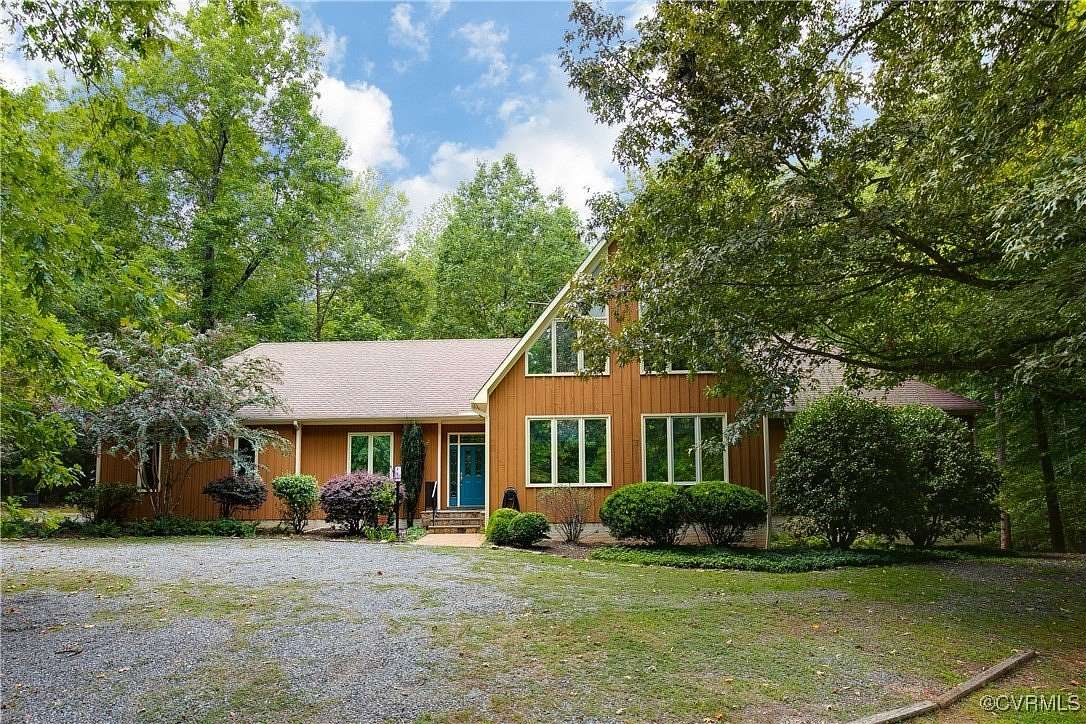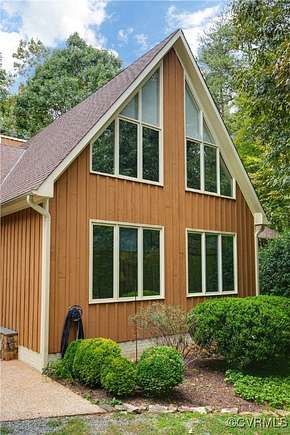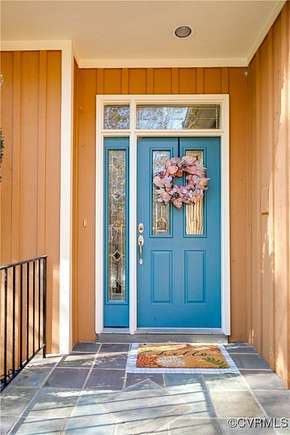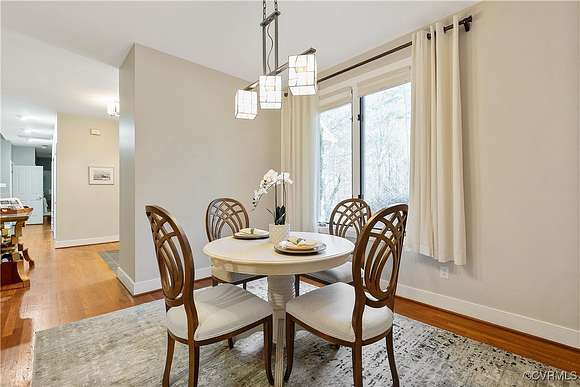Land with Home for Sale in Rockville, Virginia
12293 Stancroft Rd Rockville, VA 23146


















































Welcome to your dream retreat nestled on 10 wooded acres, where nature and luxury blend effortlessly. This stunning 4-bedroom home boasts a breathtaking 2-story family room with a gas fireplace and floor-to-ceiling stonework, complemented by cathedral ceilings with exposed beams. The floor-to-ceiling casement windows bathe the space in natural light and offer uninterrupted views of the serene, wooded landscape that extends to a peaceful creek--your private haven. The kitchen is complete with an island featuring a bar sink, granite countertops, wood cabinetry, gas cooktop, and double wall ovens. The walk-in pantry offers ample storage, and the adjacent screened porch provides the perfect spot for outdoor dining. On the main level, the primary suite is your personal retreat with two closets and private deck access. Two additional bedrooms share a Jack-and-Jill bathroom with private vanities and a shared shower/tub room. The second level offers endless possibilities with a fourth bedroom featuring dual closets and floor-to-ceiling windows. Storage abounds with a huge attic equipped with vent fans, while the finished basement includes a rec room, large storage area, woodworking room, and a garden room with walk-out access to the backyard. With so much space and natural beauty, this home is the perfect blend of modern comforts and rustic charm. Don't miss your opportunity to make it yours!
Directions
Coming from Short Pump or I-288: I-64W to Oilville exit. Right on Oilville Rd. Left on Pinhook Rd. Left on Bowles Knob Dr. Left on Stancroft Rd.
Location
- Street Address
- 12293 Stancroft Rd
- County
- Hanover County
- Community
- Stancroft
- Elevation
- 282 feet
Property details
- MLS Number
- CVRMLS 2500075
- Date Posted
Property taxes
- 2024
- $5,088
Expenses
- Home Owner Assessments Fee
- $310 annually
Parcels
- 6799-36-2962
Legal description
STANCROFT LOT 2 SEC C
Detailed attributes
Listing
- Type
- Residential
- Subtype
- Single Family Residence
Structure
- Stories
- 2
- Materials
- Frame, Wood Siding
- Roof
- Composition, Shingle
- Cooling
- Attic Fan, Zoned A/C
- Heating
- Fireplace, Zoned
Exterior
- Parking
- Garage
- Features
- Culdesac, Deck
Interior
- Room Count
- 7
- Rooms
- Bathroom x 4, Bedroom x 4, Dining Room, Family Room, Kitchen, Laundry
- Floors
- Carpet, Tile, Wood
- Appliances
- Dishwasher, Dryer, Garbage Disposer, Microwave, Oven, Refrigerator, Washer
- Features
- Beamed Ceilings, Bedroom On Main Level, Cathedral Ceilings, Ceiling Fans, Granite Counters, Kitchen Island, Main Level Primary, Pantry, Recessed Lighting, Separate Formal Dining Room, Walk in Closets, Workshop
Nearby schools
| Name | Level | District | Description |
|---|---|---|---|
| South Anna | Elementary | — | — |
| Liberty | Middle | — | — |
| Patrick Henry | High | — | — |
Listing history
| Date | Event | Price | Change | Source |
|---|---|---|---|---|
| Jan 3, 2025 | New listing | $660,000 | — | CVRMLS |