Residential Land with Home for Sale in Bradenton, Florida
1223 Mill Creek Rd Bradenton, FL 34212
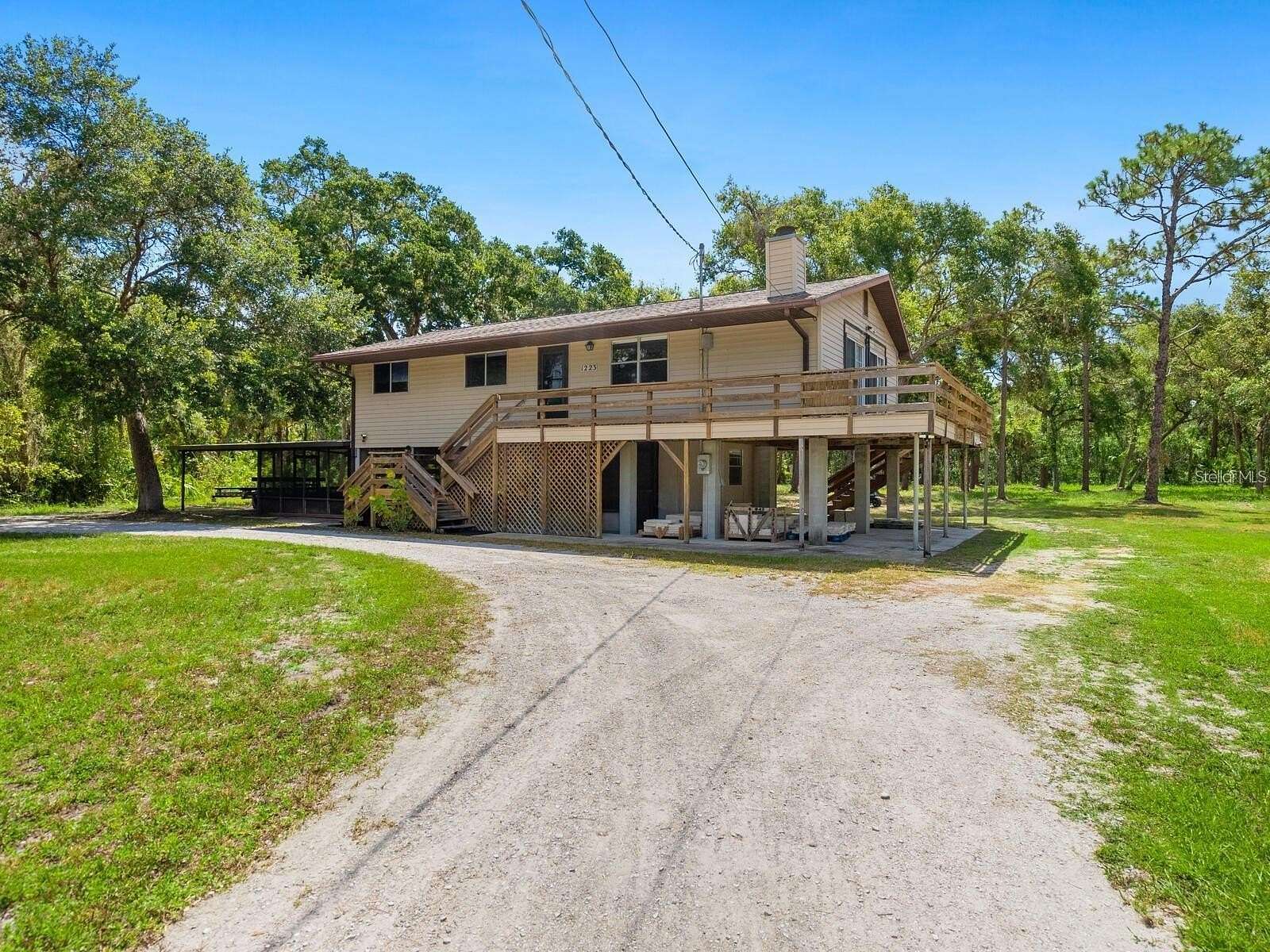
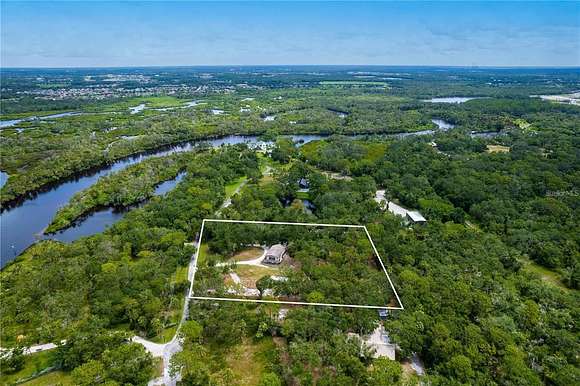
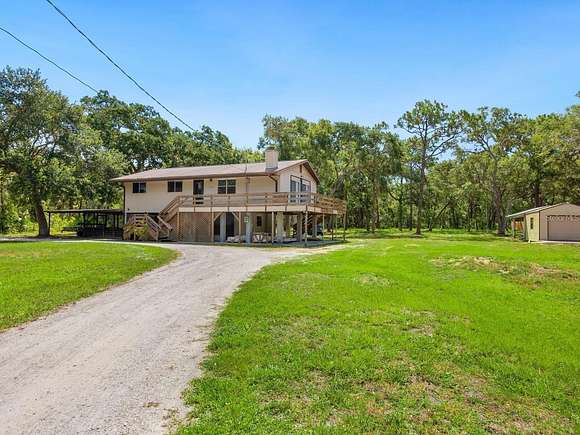
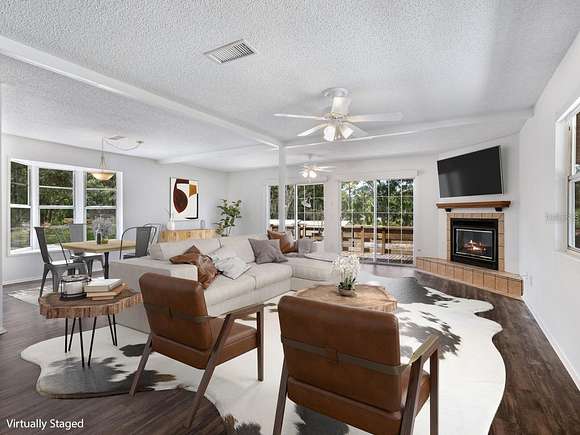
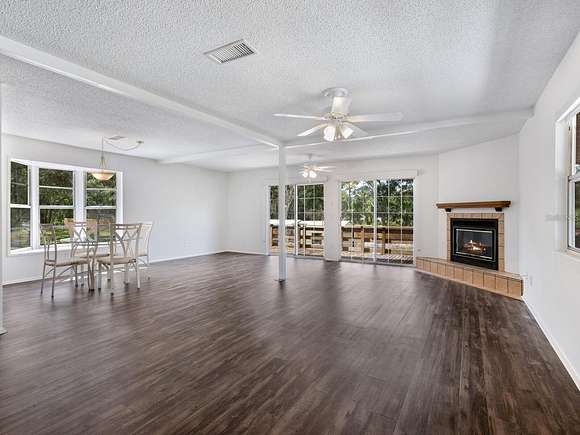














A rare opportunity to live on a beautiful 2.1-acre parcel of land tucked away from it all in a quiet area of Mill Creek. Located on a quiet dead-end street within 10 minutes of everyday amenities, you have plenty of options to live as-is or build from scratch. This elevated home has 3 bedrooms, 1 bathroom and an open plan living area which opens up onto a large wooden wraparound balcony from which to enjoy the privacy and seclusion of this unique slice of Florida nature. The main living level sits atop a carport, a large 800sf screened room with lots of potential uses, a (non-airconditioned) 29' x 11' room that is plumbed for a washer and dryer, and a second bathroom with a shower and toilet. The home was updated with vinyl plank flooring, interior paint and appliances 5 years ago. There is a well with a filtration system and two septic tanks - one for the main house and a second pump-out for an RV.! The lot is huge, with many mature oak trees, but still plenty of space for a spacious building envelope for new construction. Fences are on three sides and grand entry gates with fast-growing bamboo lining the front fence. There is a storage shed with an overhead door. This property is located just across the street from an artery of the Manatee River and is a short drive to SR 64 where you will find plenty of shopping locations. You can store your boat and trailer on site, and the Fort Hamer boat ramp is a quick 6-minute drive.
Directions
I-75 to SR 64 East. Upper Manatee River Rd East to left on Mill Creek Rd. House is on the right before dead end. Listing agent will open the gates for you.
Location
- Street Address
- 1223 Mill Creek Rd
- County
- Manatee County
- Elevation
- 7 feet
Property details
- Zoning
- RSF3
- MLS Number
- MFRMLS A4630373
- Date Posted
Property taxes
- 2024
- $4,190
Parcels
- 540400009
Legal description
BEG AT THE CENTER OF SEC 16; TH S 0 DEG 19 MIN 41 SEC W, ALG THE E LN OF THE SW1/4 OF SD SEC 16, A DIST OF 350.0 FT; TH W 675.26 FT; TH S 14 DEG 23 MIN W, 228.66 FT TO A CONC MON FOR THE POB; TH S 75 DEG 07 MIN E, 400.0 FT; TH S 6 DEG 01 MIN 26 SEC W , 237.39 FT; TH N 75 DEG 07 SEC W, 373.24 FT TO THE C/L OF A GRADED RD; TH N 8 DEG 01 MIN W, ALG SD C/L OF A GRADED
Detailed attributes
Listing
- Type
- Residential
- Subtype
- Single Family Residence
- Franchise
- Berkshire Hathaway HomeServices
Structure
- Materials
- Frame, Vinyl Siding
- Roof
- Shingle
- Heating
- Central Furnace, Fireplace
Exterior
- Parking
- Carport, Covered, Driveway, Garage
- Fencing
- Fenced
- Features
- Balcony, Fencing, Level, Paved, Sliding Doors, Storage
Interior
- Room Count
- 8
- Rooms
- Bathroom, Bedroom x 3, Dining Room, Kitchen, Living Room, Workshop
- Floors
- Carpet, Vinyl
- Appliances
- Dishwasher, Dryer, Garbage Disposer, Range, Refrigerator, Washer
- Features
- Ceiling Fans(s), Kitchen/Family Room Combo, Living Room/Dining Room Combo, Open Floorplan, Primary Bedroom Upstairs
Nearby schools
| Name | Level | District | Description |
|---|---|---|---|
| Gene Witt Elementary | Elementary | — | — |
| Carlos E. Haile Middle | Middle | — | — |
| Lakewood Ranch High | High | — | — |
Listing history
| Date | Event | Price | Change | Source |
|---|---|---|---|---|
| Jan 3, 2025 | Under contract | $499,000 | — | MFRMLS |
| Dec 4, 2024 | New listing | $499,000 | — | MFRMLS |