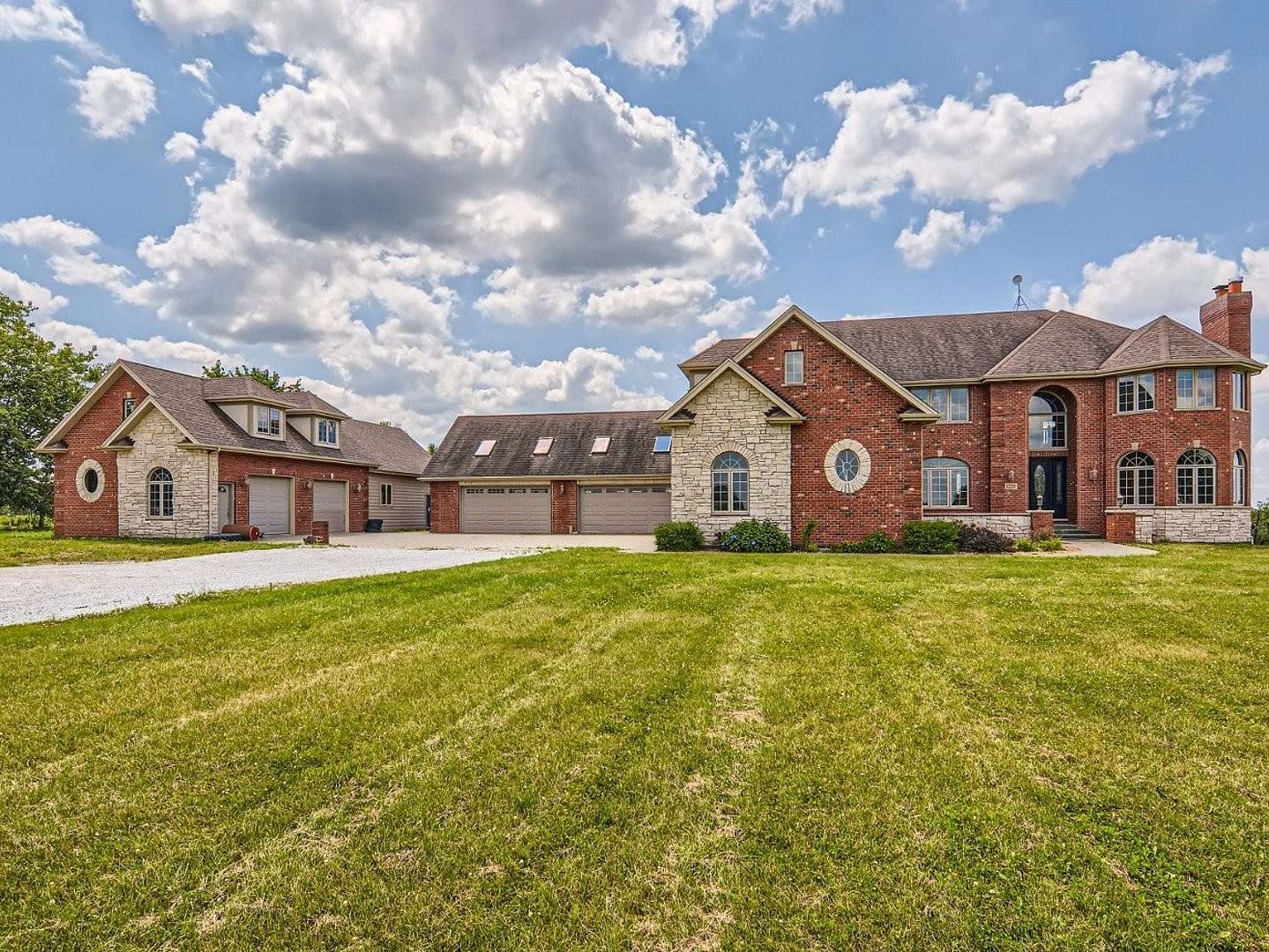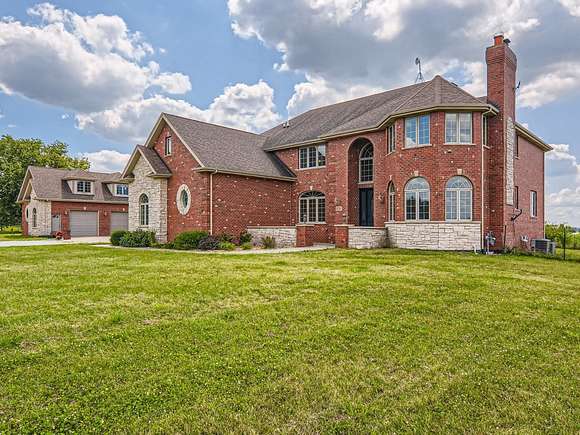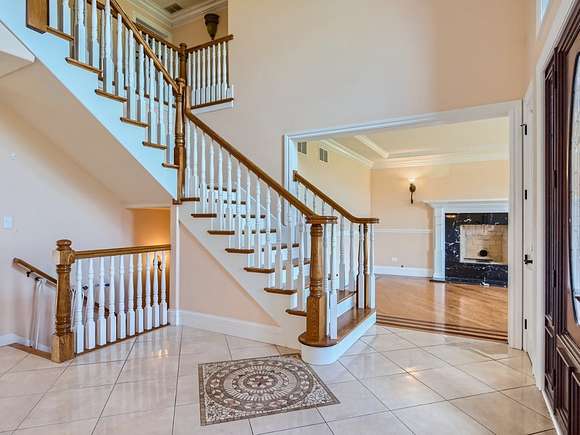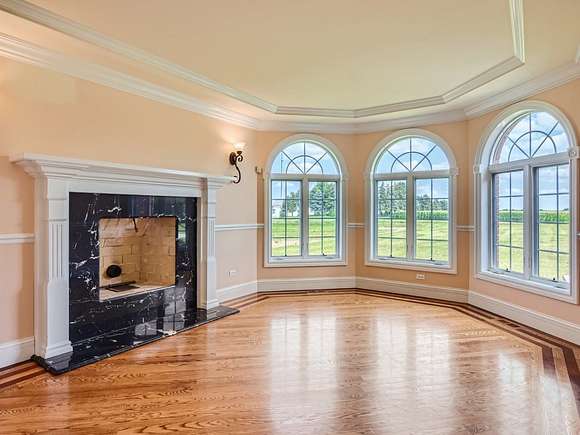Residential Land with Home for Sale in Manhattan, Illinois
12211 Baker Rd Manhattan, IL 60442

























Builders own custom house. 8 Car garage,5 Bedrooms, 7 Full Bathrooms, Study, Exercise Room, Finished basement. Stairs from garage to basement. So much to see! This all brick, private and peaceful property is situated on 5 acres. Built with the absolute highest attention to detail. Home features 18ft foyer, 9ft ceilings on the main level and in the basement. Solid hardwood floor on main level and second level. Open floor plan with lots of windows to enjoy the early morning sunrise and the fabulous sunsets. Large kitchen/ dinette adjacent to the sunroom that leads to the outdoor Trex deck. Custom cabinets, stainless steel appliances and Granite countertops are just some of the highlights of this gourmet kitchen. The study has its own full bathroom, it is situated next to the kitchen, ideal for home office or a main level bedroom. Custom two toned stairs takes you to the second level. The large primary bedroom has design ceiling and walk in closets. Double doors as you enter the primary bathroom with double vanities, whirlpool tub, walk in shower. A wide bridge overlooks the custom stairs and foyer. All other bedrooms have full ensuite bathrooms. Two furnace and two air conditioners. Set up for underfloor heating in basement. The two car detached garage has a second level loft. Lots of parking space. This property is conveniently located just minutes from shopping ,Dining and expressway access. Enjoy a countryside lifestyle surrounded by nature. Set your appointment today.
Directions
Schoolhouse Road South to Baker Road. Turn Left on Baker Road. Property is located on the right approximately 200 ft back from the street.
Location
- Street Address
- 12211 Baker Rd
- County
- Will County
- Community
- Manhattan/Wilton Center
- School District
- 210
- Elevation
- 741 feet
Property details
- MLS Number
- MRED 12115211
- Date Posted
Property taxes
- 2023
- $21,623
Parcels
- 1412122000120000
Detailed attributes
Listing
- Type
- Residential
- Subtype
- Single Family Residence
- Franchise
- Century 21 Real Estate
Structure
- Style
- New Traditional
- Stories
- 2
- Materials
- Brick, Stone
- Roof
- Asphalt
Exterior
- Parking Spots
- 16
- Parking
- Garage
Interior
- Room Count
- 9
- Rooms
- Bathroom x 5, Bedroom x 5
- Floors
- Hardwood
- Appliances
- Range, Refrigerator, Softener Water
Nearby schools
| Name | Level | District | Description |
|---|---|---|---|
| Lincoln-Way West High School | High | 210 | — |
Listing history
| Date | Event | Price | Change | Source |
|---|---|---|---|---|
| Jan 6, 2025 | Under contract | $899,000 | — | MRED |
| Jan 1, 2025 | Back on market | $899,000 | — | MRED |
| Sept 18, 2024 | Under contract | $899,000 | — | MRED |
| July 21, 2024 | New listing | $899,000 | — | MRED |