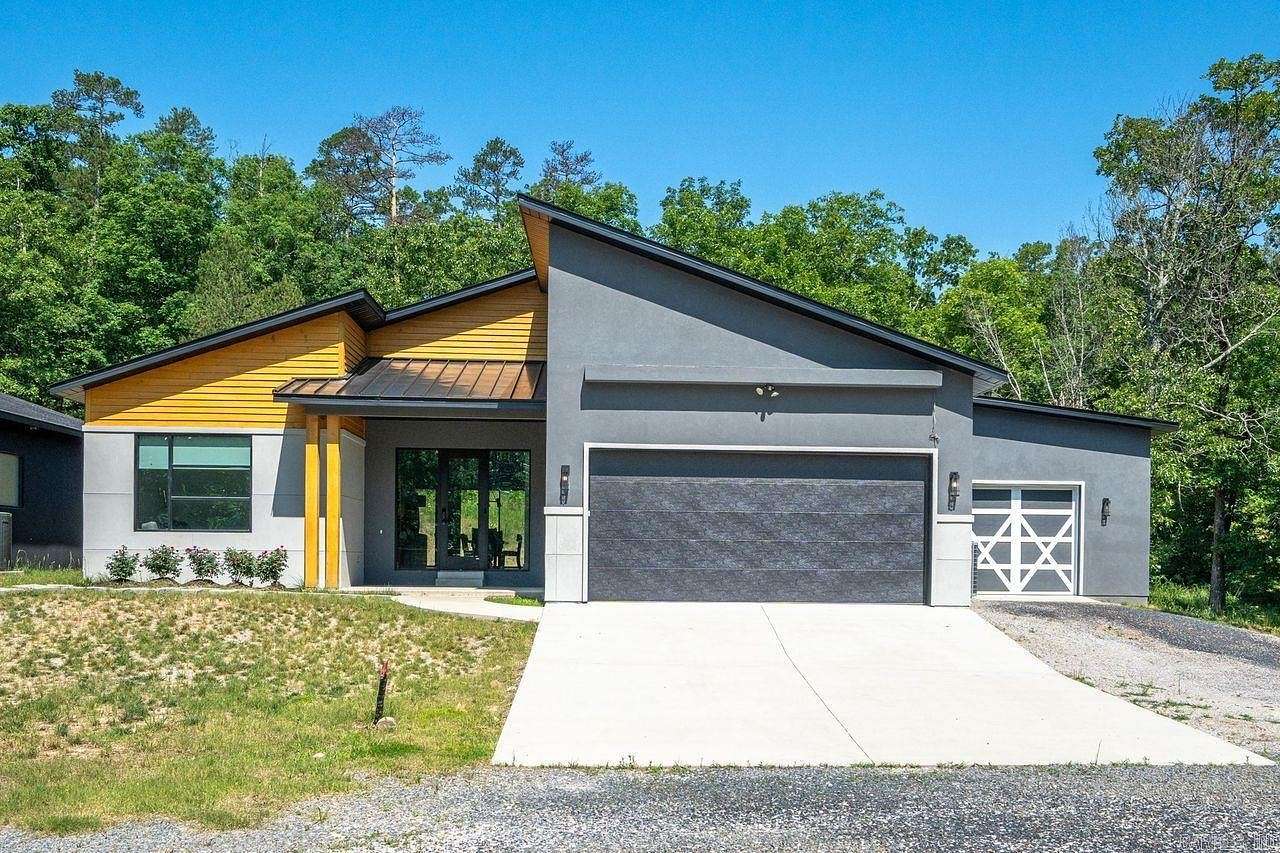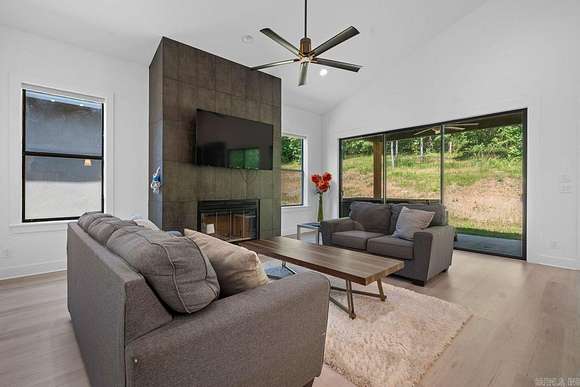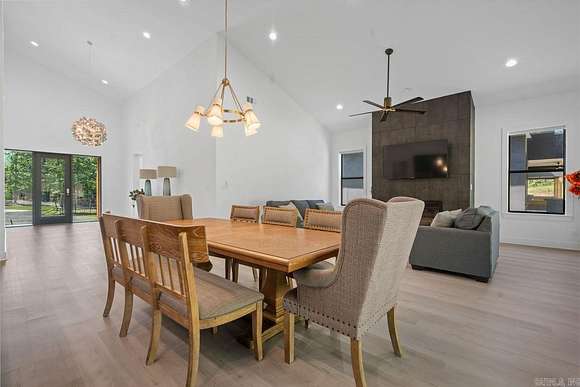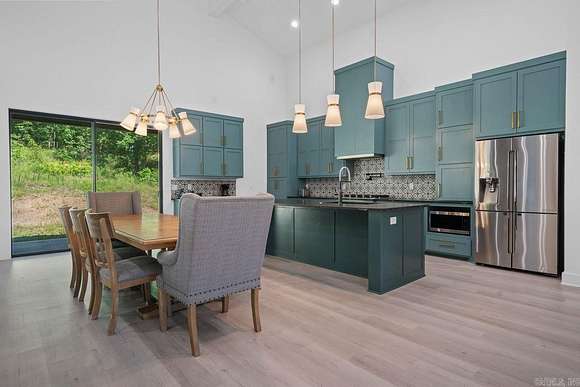Residential Land with Home for Sale in Hot Springs, Arkansas
1221 Cedarglade Rd Hot Springs, AR 71913
































This Stunning Mountain Modern Home is situated on 2.94 Acres just 3.6 miles from Historic Downtown Hot Springs! You will Love the Open Floor Plan & Vaulted Ceilings! The Home is Light, Bright & Airy with a Neutral Wall Color & Lots of Natural Light... The Living, Dining & Kitchen are the Heart of the Home & the Fireplace Anchors the Space. The Chef in your Family will Appreciate the Well-Designed Kitchen w/ Tons of Cabinets, a Large Island & Pantry. The Primary Suite is Spacious & features a Gorgeous EnSuite w/ Walk-In Shower & Huge Walk-In Closet w/ Built-Ins. The Guest Bedrooms have Great Closets as Well! Enjoy Many High End Custom features such as Heated Floors & Light Fixtures that will WOW your Family & Friends! The Covered Back Patio is Perfect for Morning Coffee or Enjoying a Summer Breeze & watching the Wildlife. The Oversized 2 Car Garage Easily Accommodates 2 Large Vehicles. while the 3rd Car Garage is Great for Boat Storage, a Hobby Room or Storing Lawn Equipment! The Pavilion & Playground across from the Driveway are Part of this Property! Your Kids, Grandkids, or Furr Babies will Love having the Extra Space to Play! Call Today for a Showing!
Directions
Cedarglade Road to 1213, there is a gate at the entrance, drive through the gate and stay to the Right as you come up the Driveway, 1221 is the First House on the Right Side of the Property. Address is on the Front Porch Post.
Location
- Street Address
- 1221 Cedarglade Rd
- County
- Garland County
- Community
- Bayou Ridge
- Elevation
- 515 feet
Property details
- MLS Number
- CARMLS 24025941
- Date Posted
Expenses
- Home Owner Assessments Fee
- $75 monthly
Detailed attributes
Listing
- Type
- Residential
- Subtype
- Single Family Residence
Structure
- Style
- Contemporary
- Stories
- 1
- Materials
- Stucco
- Roof
- Shingle
- Heating
- Central Furnace, Fireplace
Exterior
- Parking Spots
- 3
- Parking
- Garage
- Features
- Patio, Porch
Interior
- Rooms
- Bathroom x 2, Bedroom x 3, Great Room, Laundry
- Floors
- Tile, Vinyl
- Appliances
- Dishwasher, Garbage Disposer, Gas Range, Ice Maker, Microwave, Range, Refrigerator, Washer
- Features
- Built-Ins, Ceiling Fan(s), Floored Attic, High Efficiency Hvac>14, Low-e Windows, Smoke Detector(s), Walk-In Closet(s), Walk-In Shower, Window Treatments
Nearby schools
| Name | Level | District | Description |
|---|---|---|---|
| Mountain Pine | Elementary | — | — |
| Mountain Pine | Middle | — | — |
| Mountain Pine | High | — | — |
Listing history
| Date | Event | Price | Change | Source |
|---|---|---|---|---|
| Sept 17, 2024 | Price drop | $499,900 | $60,000 -10.7% | CARMLS |
| July 21, 2024 | New listing | $559,900 | — | CARMLS |