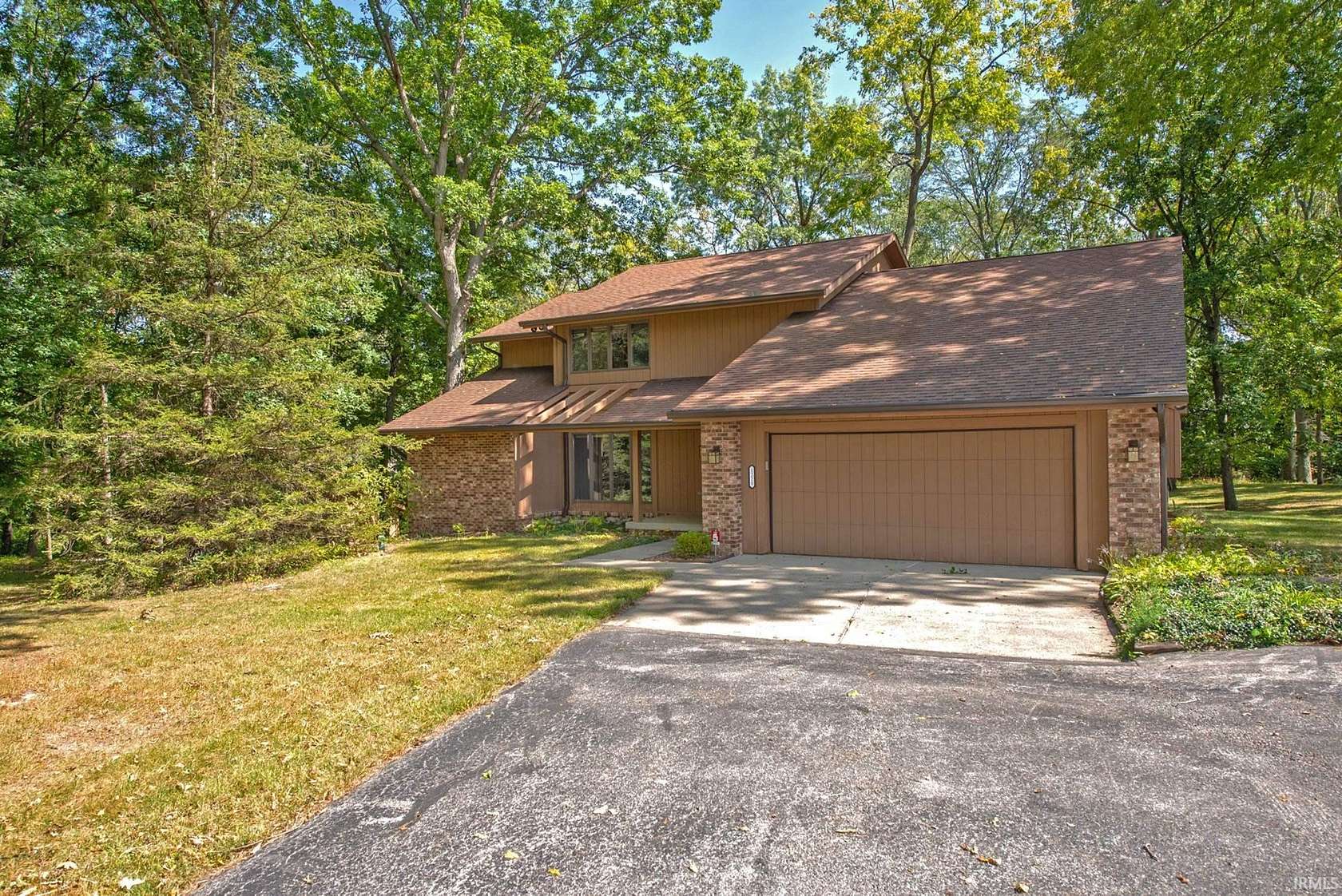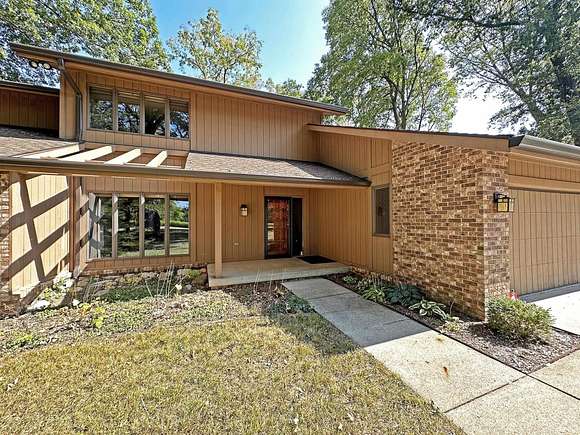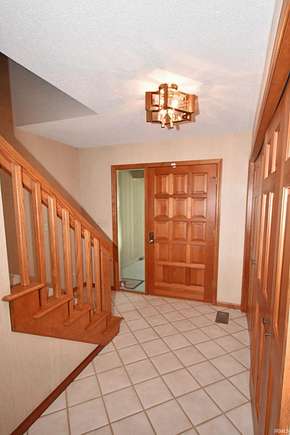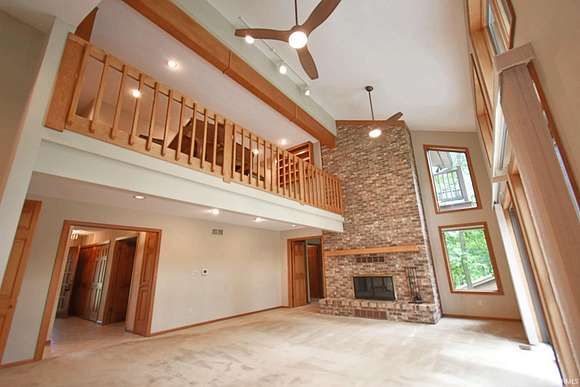Land with Home for Sale in West Lafayette, Indiana
1220 Fawn Ridge Dr West Lafayette, IN 47906





































Tucked away in the peaceful setting of Fawn Ridge, this custom-designed home by Jerry Downham is in a class of its own. Owned by a single owner since its construction, the home is situated on over 10 acres of land, featuring mature trees, open grasslands, and a long private driveway. It boasts a range of exceptional features, including a cathedral ceiling, a double-sided wood-burning fireplace, and a spacious eat-in kitchen with a breakfast bar and walk-in pantry to name a few. The main-level owner's suite offers abundant closet space and a private den. Upstairs, a loft provides a view of the great room below and leads to a large second bedroom, a full bath with a skylight, and a third bedroom with a private balcony. The walk-out basement includes a massive rec room, workshop and an impressive finishable area. For parking and storage, there is an oversized two-car attached garage and a second (28x32) two-car detached garage with a separate driveway. Many more details can be found within this remarkable home, conveniently located just 5 minutes from Purdue.
Directions
SR 26 West from US 231, South on Fawn Ridge Drive
Location
- Street Address
- 1220 Fawn Ridge Dr
- County
- Tippecanoe County
- Community
- Fawn Ridge
- School District
- Tippecanoe School Corp.
- Elevation
- 673 feet
Property details
- MLS Number
- LRAOR 202428364
- Date Posted
Property taxes
- Recent
- $3,903
Parcels
- 79-06-14-351-001.000-023
Detailed attributes
Listing
- Type
- Residential
- Subtype
- Single Family Residence
- Franchise
- Coldwell Banker Real Estate
Structure
- Style
- Contemporary
- Stories
- 1
- Materials
- Brick, Cedar
- Roof
- Asphalt, Shingle
- Cooling
- Heat Pumps
- Heating
- Fireplace, Forced Air
- Features
- Skylight(s)
Exterior
- Parking
- Attached Garage, Garage
- Features
- 2nd Detached Garage
Interior
- Room Count
- 14
- Rooms
- Basement, Bathroom x 3, Bedroom x 3, Den, Dining Room, Great Room, Kitchen, Laundry, Living Room, Loft, Workshop
- Appliances
- Cooktop, Dryer, Electric Cooktop, Microwave
- Features
- Alarm System-Security, Attic Pull Down Stairs, Balcony, Built-In Bookcase, Cable Available, Ceiling Fan(s), Ceiling-Cathedral, Closet(s) Walk-In, Deck Open, Dehumidifier, Detector-Carbon Monoxide, Detector-Smoke, Dishwasher, Dryer Hook Up Electric, Eat-In Kitchen, Foyer Entry, Garage Door Opener, Generator-Whole House, Great Room, Humidifier, Jet/Garden Tub, Kitchen Exhaust Hood, Landscaped, Main Floor Laundry, Main Level Bedroom Suite, Natural Woodwork, Pantry-Walk in, Pocket Doors, Porch Covered, Porch Enclosed, Range-Gas, Refrigerator, Six Panel Doors, Skylight(s), Split BR Floor Plan, Stand Up Shower, Storm Doors, Tub and Separate Shower, Tub/Shower Combination, Twin Sink Vanity, Utility Sink, Washer Hook-Up, Water Filtration System, Water Heater Gas, Water Softener-Owned, Wet Bar, Window Treatment-Blinds, Window Treatments, Workshop
Property utilities
| Category | Type | Status | Description |
|---|---|---|---|
| Power | Grid | On-site | — |
| Water | Public | On-site | — |
Nearby schools
| Name | Level | District | Description |
|---|---|---|---|
| Klondike | Elementary | Tippecanoe School Corp. | — |
| Klondike | Middle | Tippecanoe School Corp. | — |
| MC Cutcheon | High | Tippecanoe School Corp. | — |
Listing history
| Date | Event | Price | Change | Source |
|---|---|---|---|---|
| Aug 27, 2024 | Price drop | $699,000 | $40,000 -5.4% | LRAOR |
| July 30, 2024 | New listing | $739,000 | — | LRAOR |
Payment calculator
