Residential Land with Home for Sale in Fletcher, Vermont
1215 Howrigan Rd, Fletcher, VT 05444
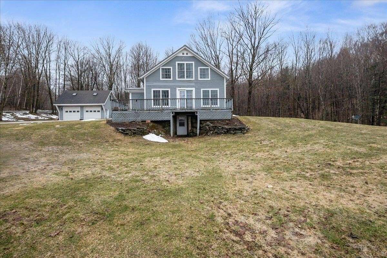
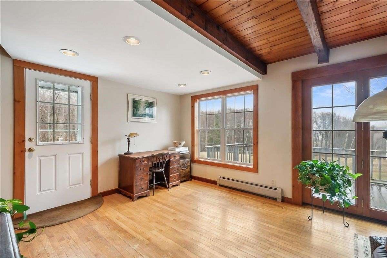
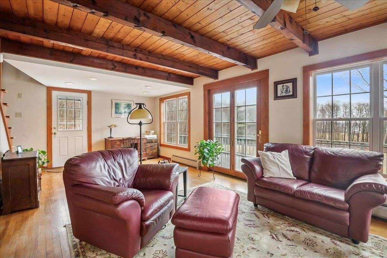
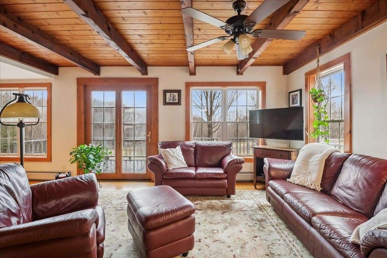
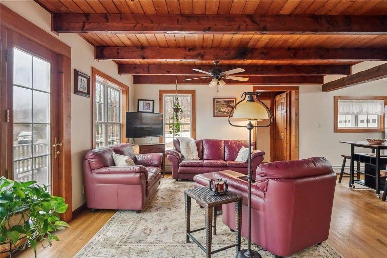
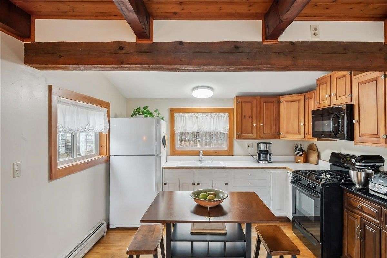
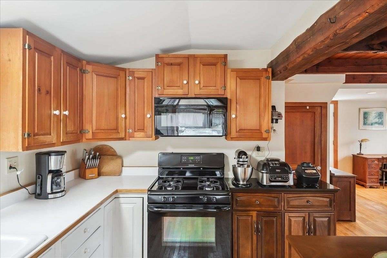
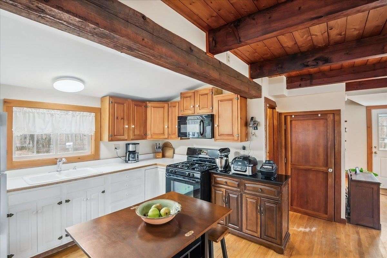
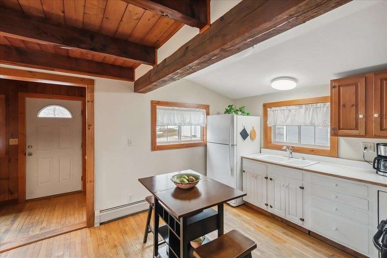
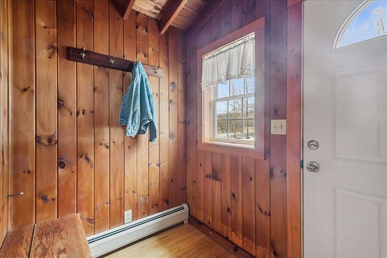
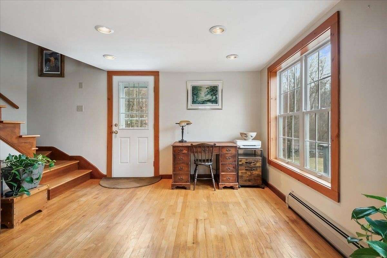
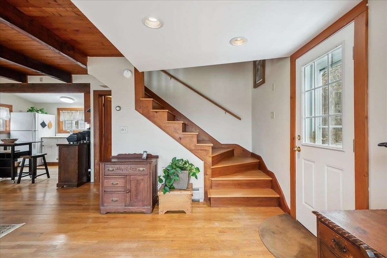
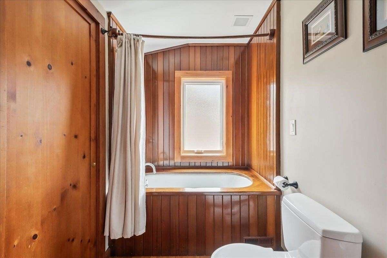
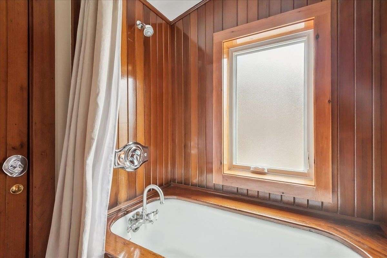
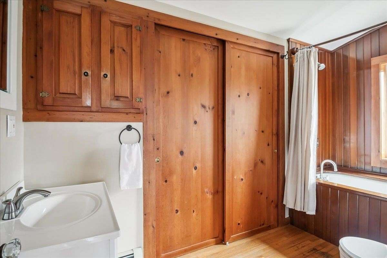
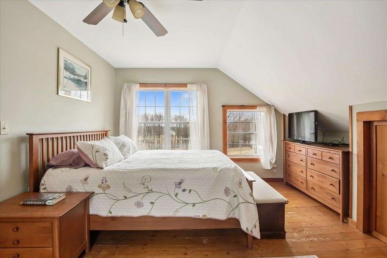
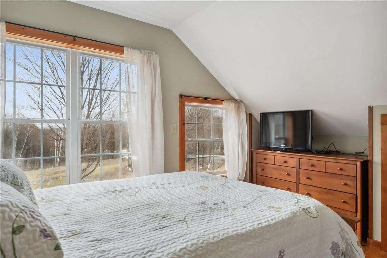
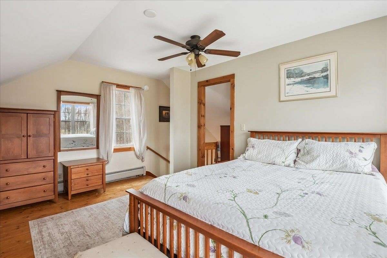
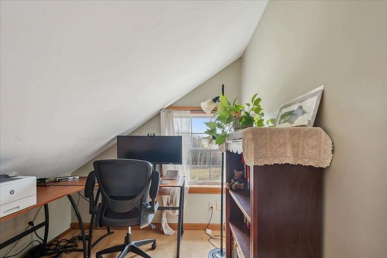
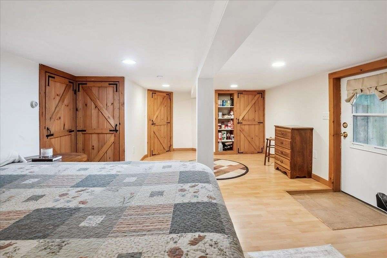
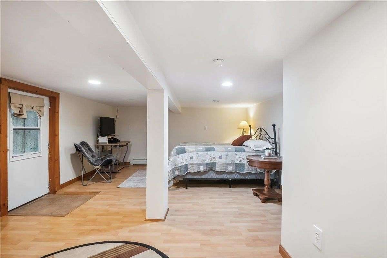
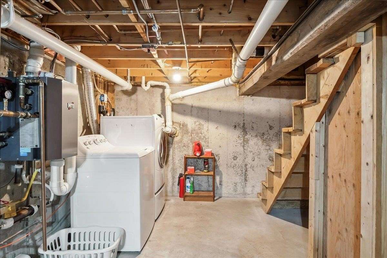
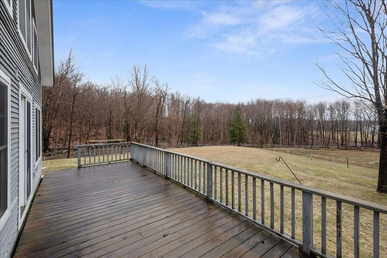
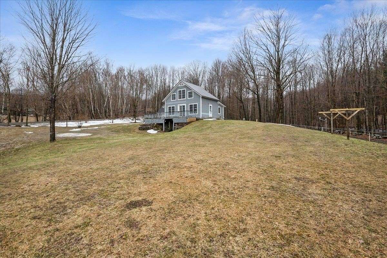
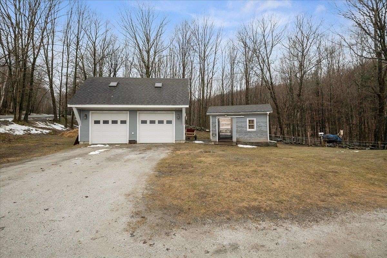
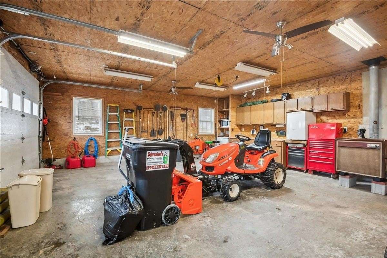
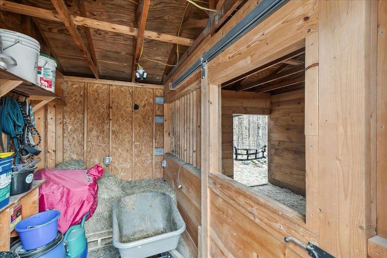
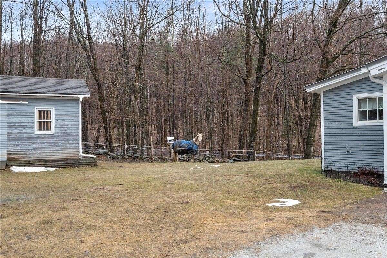
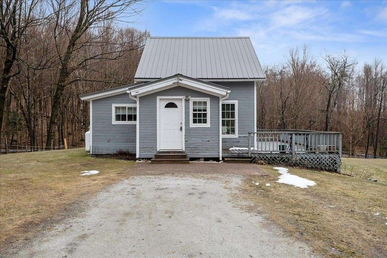
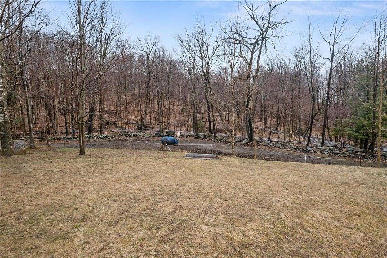
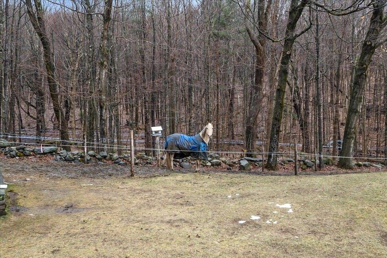
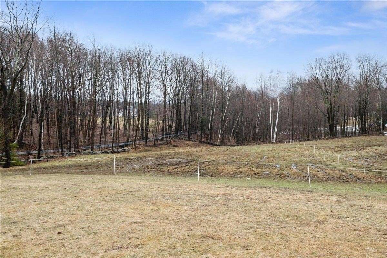
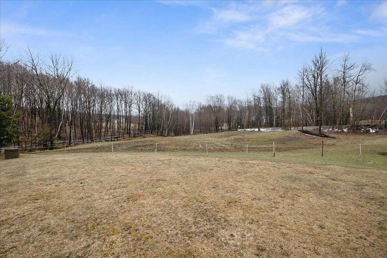
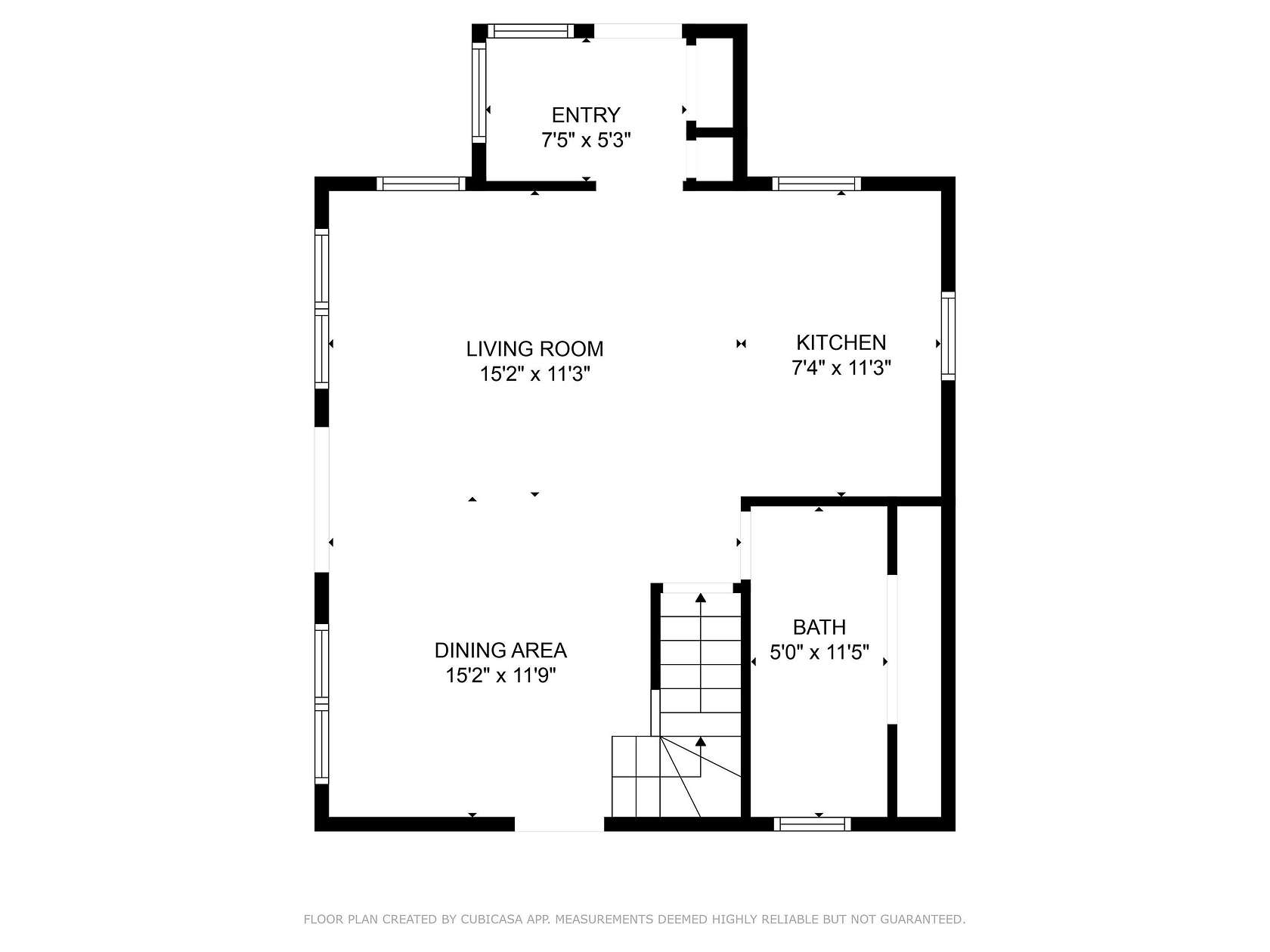
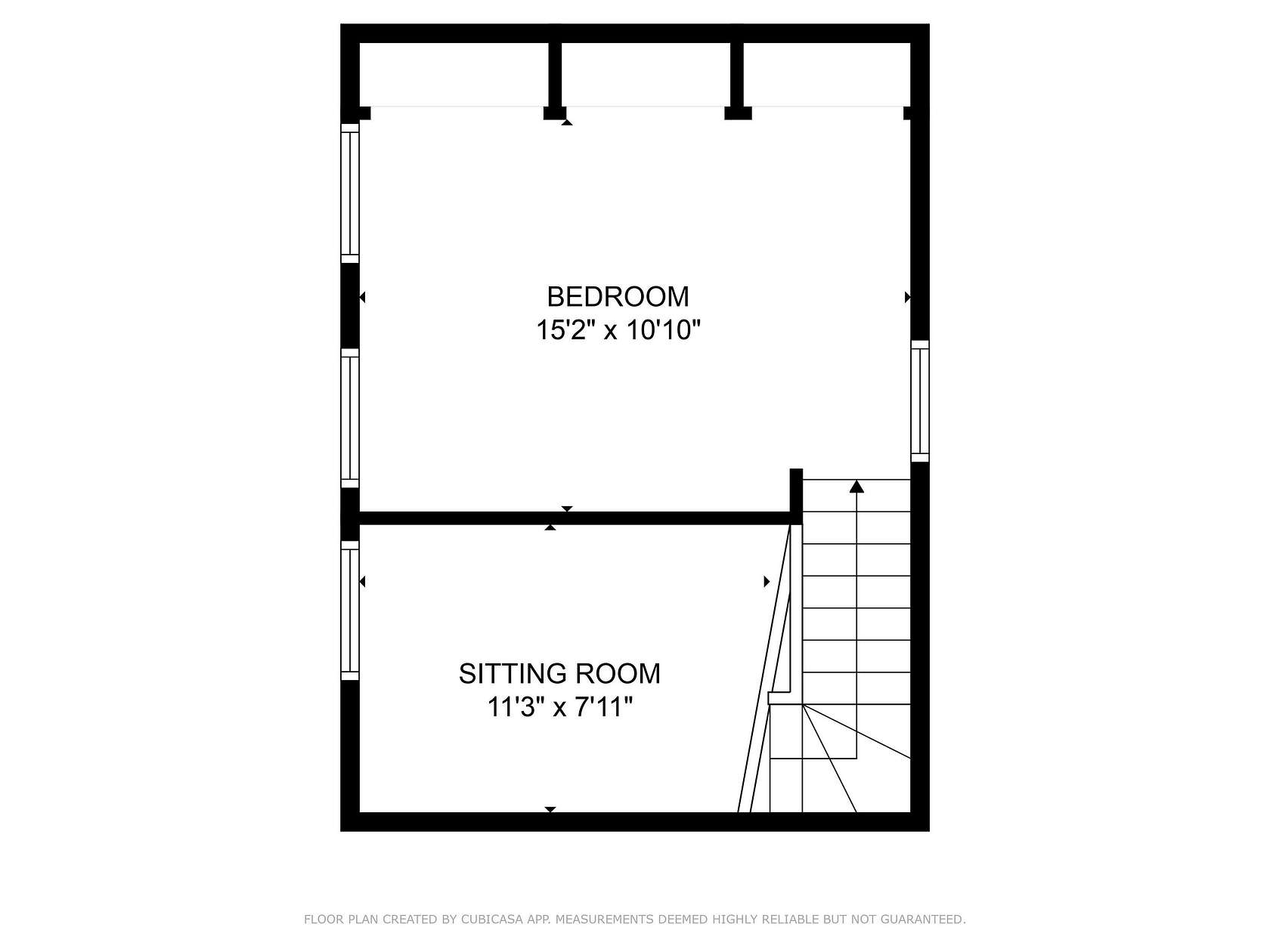
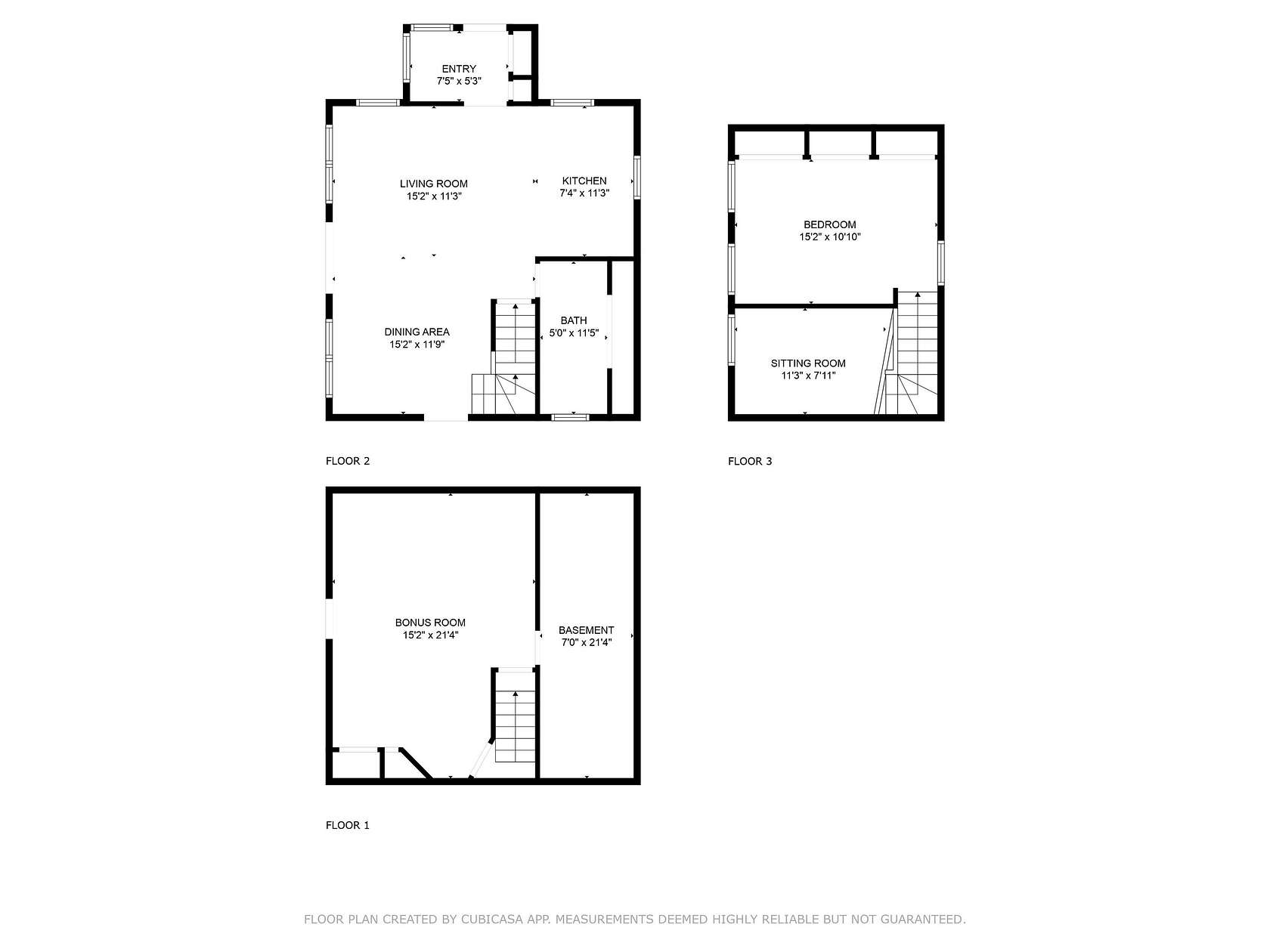
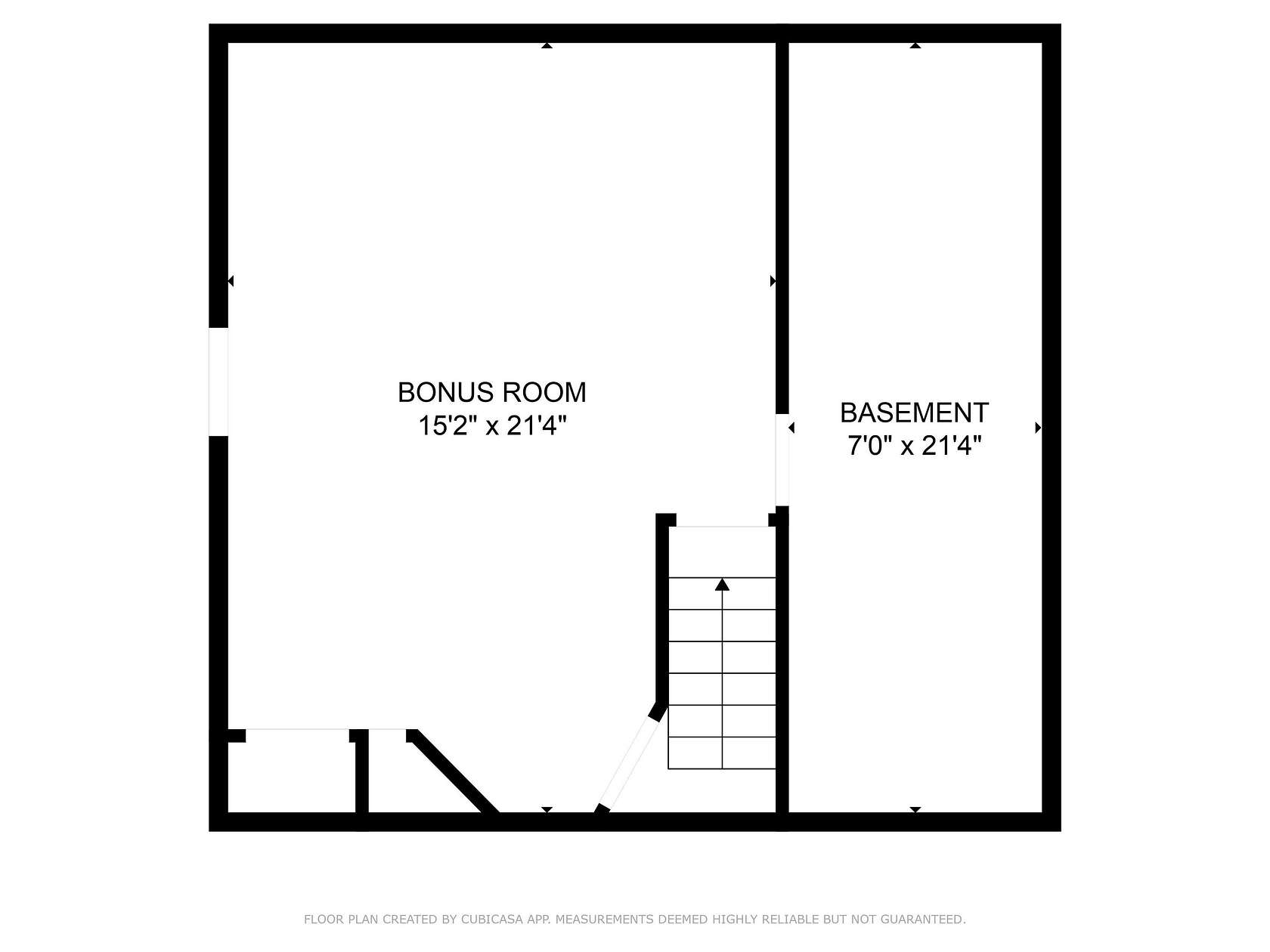





































Nestled in the peaceful Vermont countryside, this quaint 2-bedroom home offers a perfect blend of rustic charm and convenience. Situated on 4.2 acres, the property is surrounded by stone walls and includes a detached, insulated 2-car garage with a workbench, wood stove, and a full attic, plus a 1-stall barn--ideal for hobby farming or storage. Just inside the home, the mudroom entry has coat hooks, a bench and a storage closet for all your outdoor gear. The open-concept kitchen and living room create an inviting atmosphere, perfect for entertaining or cozy evenings at home. Exposed wood beams and warm wood detailing throughout enhance the home's rustic appeal. A set of French doors in the living room leads to an expansive L-shaped deck, where you can relax and take in the beauty of your surroundings. The bathroom features a cast iron tub/shower with a beautifully crafted wood-paneled surround. Upstairs, you'll find a spacious bedroom with an additional area that can serve as a home office, reading nook, or creative space. The lower level boasts a second bedroom with a walkout egress, providing privacy and easy access to the outdoors. Enjoy the serenity of private Vermont country living, while still just 20 minutes from downtown St. Albans with shopping, dining and more. If you're looking for a peaceful homestead or a place to embrace a Vermont lifestyle, this property is a true gem! Don't miss your chance to own this charming slice of Vermont!
Directions
From I-89 take exit 19 then turn right onto Fairfax Rd. Right onto Rt. 36, right onto Bradley Rd, right onto S Rd, left onto Howrigan Rd, see sign.
Location
- Street Address
- 1215 Howrigan Rd
- County
- Franklin County
- Elevation
- 1,024 feet
Property details
- Zoning
- Rural Res./Ag. District
- MLS #
- NNEREN 5034678
- Posted
Property taxes
- 2024
- $4,319
Detailed attributes
Listing
- Type
- Residential
- Subtype
- Single Family Residence
- Franchise
- Keller Williams Realty
Structure
- Style
- Other
- Stories
- 1
- Roof
- Metal
- Heating
- Propane
Exterior
- Parking Spots
- 2
- Parking
- Garage, Off Street
- Features
- Deck
Interior
- Room Count
- 4
- Rooms
- Basement, Bathroom, Bedroom x 2, Bonus Room, Dining Room, Kitchen, Living Room
- Floors
- Hardwood, Laminate, Wood
- Appliances
- Dryer, Gas Range, Microwave, Range
- Features
- Smoke Detector
Property utilities
| Category | Type | Status | Description |
|---|---|---|---|
| Gas | Propane | Connected | — |
Listing history
| Date | Event | Price | Change | Source |
|---|---|---|---|---|
| Apr 7, 2025 | Under contract | $375,000 | — | NNEREN |
| Apr 3, 2025 | New listing | $375,000 | — | NNEREN |