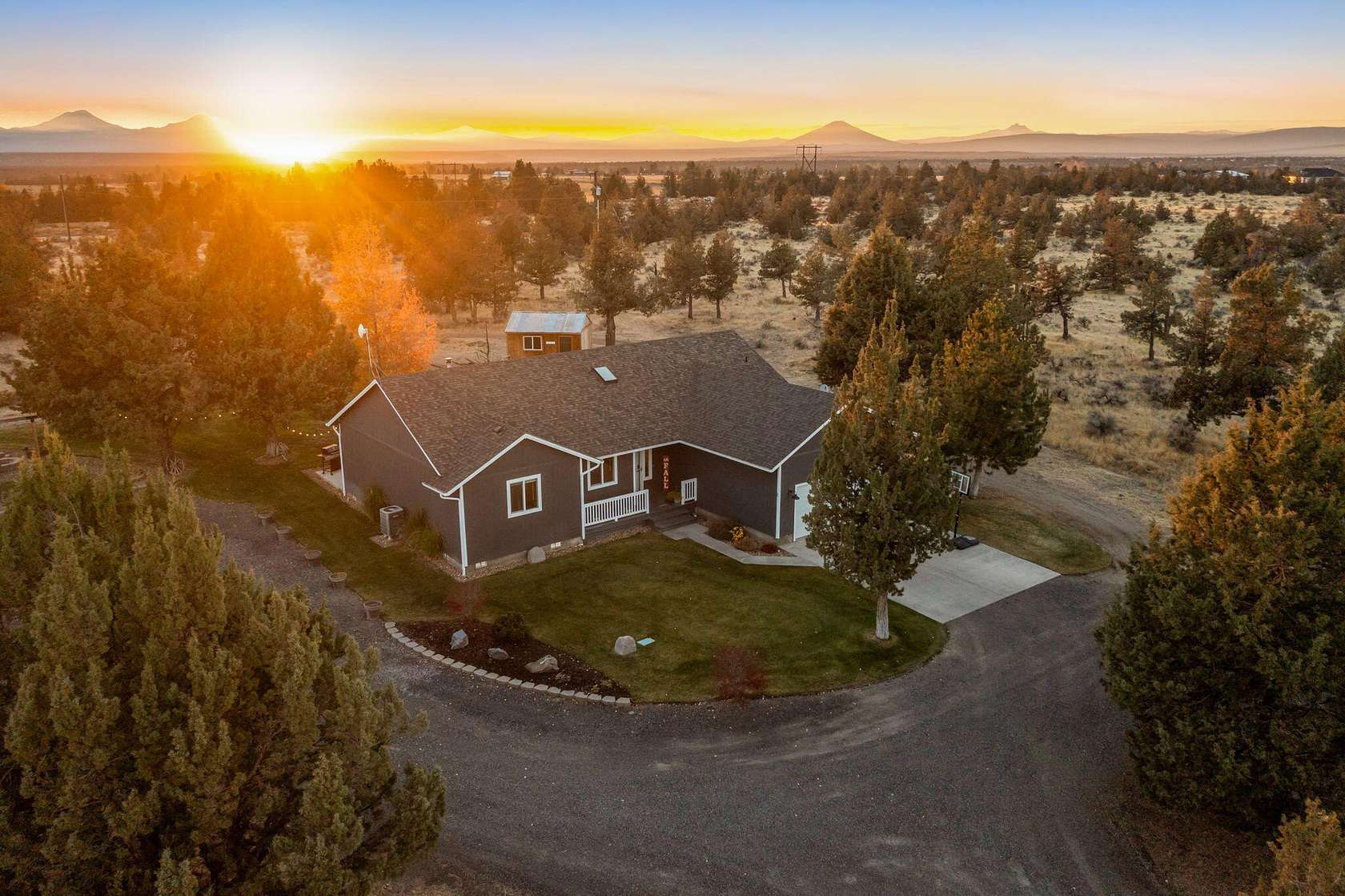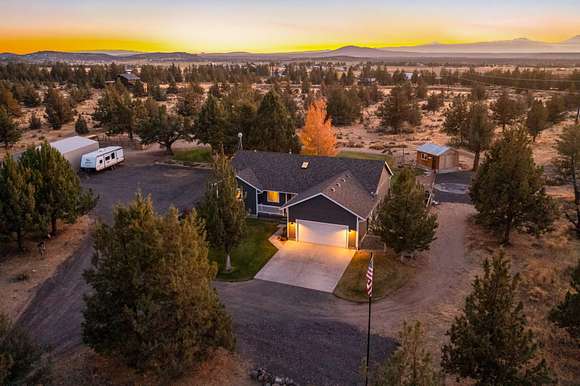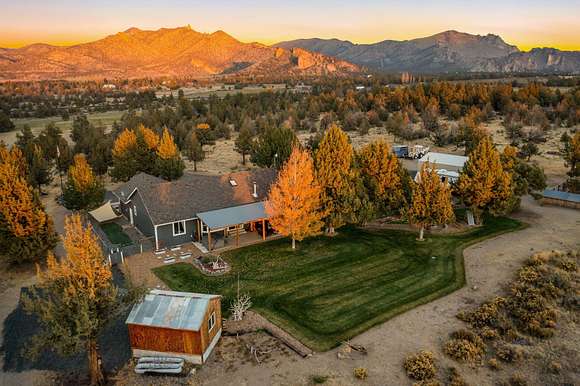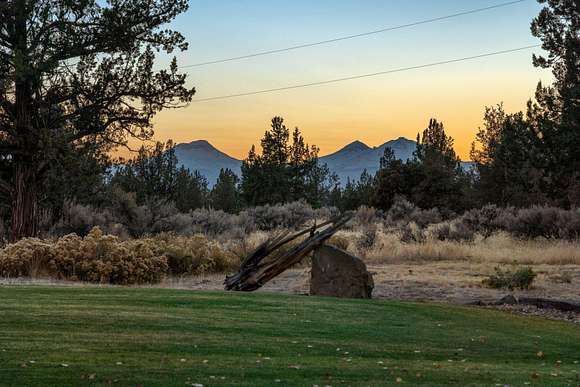Land with Home for Sale in Terrebonne, Oregon
12121 NW Wimp Way Terrebonne, OR 97760






























This incredible 27.47 acre property offers stunning views of the Cascade Mountains & Smith Rock. The beautifully remodeled 2006 home features 1,807 sqft of living space w/ 3 spacious beds, 2 baths & an office/den. Inside enjoy a bright open floor plan w/ vaulted ceilings a cozy wood stove & elegant laminate flooring throughout. The kitchen offers a large farm sink full tile backsplash SS appliances pantry & sleek quartz countertops. The kitchen flows into the great room making it ideal for entertaining. The primary suite boasts a walk-in closet double vanity linen closet & a luxurious tile shower. Outside enjoy country living w/ a covered back patio hot tub fire pit & a small corral for livestock, a large dog kennel storage shed & a 24x37 shop w/ a 10-ft door. With nearly 30 acres of land & breathtaking views this property combines comfort privacy & functionality for the ultimate country lifestyle. Don't miss your chance to own this rare piece of paradise!
Location
- Street Address
- 12121 NW Wimp Way
- County
- Deschutes County
- Elevation
- 2,828 feet
Property details
- Zoning
- EFUTE
- MLS Number
- MLSC 220192457
- Date Posted
Property taxes
- 2024
- $1,791
Parcels
- 160767
Detailed attributes
Listing
- Type
- Residential
- Subtype
- Single Family Residence
- Franchise
- Keller Williams Realty
Lot
- Views
- Desert, Mountain, Panorama
Structure
- Style
- New Traditional
- Stories
- 1
- Materials
- Frame
- Roof
- Composition
- Cooling
- Heat Pumps
- Heating
- Forced Air, Heat Pump
Exterior
- Parking
- Driveway, Garage, RV
- Features
- Fire Pit, Patio, Spa/Hot Tub
Interior
- Rooms
- Bathroom x 2, Bedroom x 3, Great Room, Kitchen, Laundry, Living Room, Office
- Floors
- Laminate
- Appliances
- Dishwasher, Dryer, Garbage Disposer, Microwave, Range, Refrigerator, Washer
- Features
- Breakfast Bar, Double Vanity, Linen Closet, Open Floorplan, Pantry, Primary Downstairs, Shower/Tub Combo, Smart Locks, Solid Surface Counters, Stone Counters, Tile Shower, Vaulted Ceiling(s), Walk-In Closet(s)
Nearby schools
| Name | Level | District | Description |
|---|---|---|---|
| Terrebonne Community School | Elementary | — | — |
| Elton Gregory Middle | Middle | — | — |
| Redmond High | High | — | — |
Listing history
| Date | Event | Price | Change | Source |
|---|---|---|---|---|
| Dec 2, 2024 | Price drop | $1,024,000 | $26,000 -2.5% | MLSC |
| Nov 9, 2024 | New listing | $1,050,000 | — | MLSC |