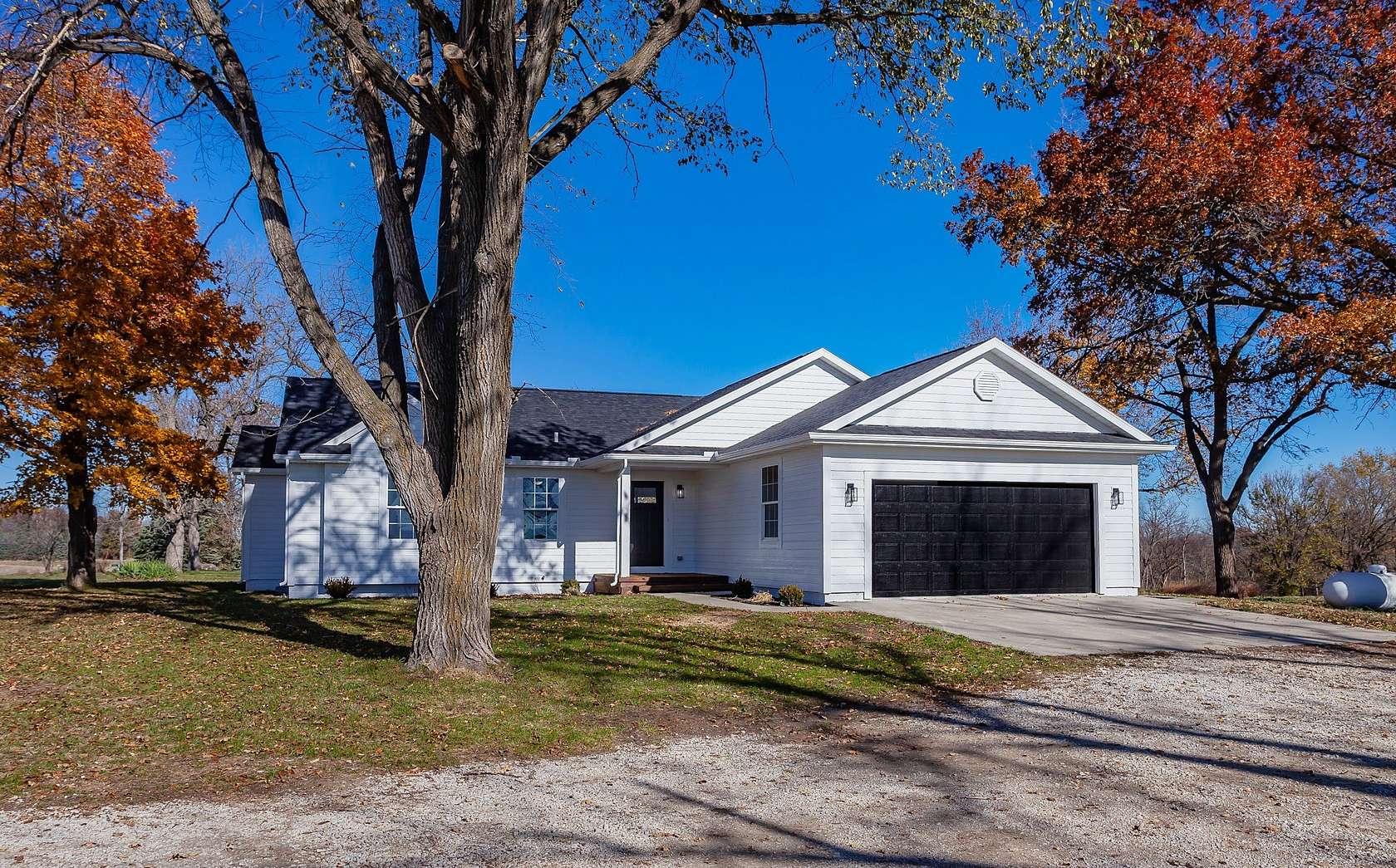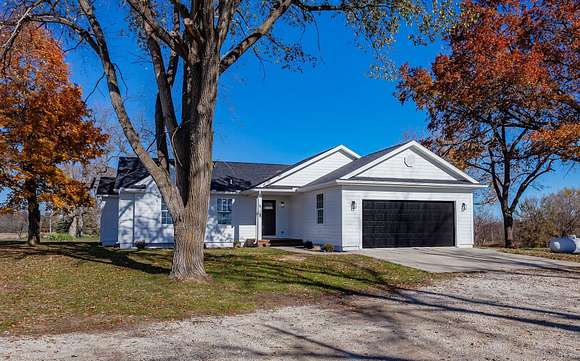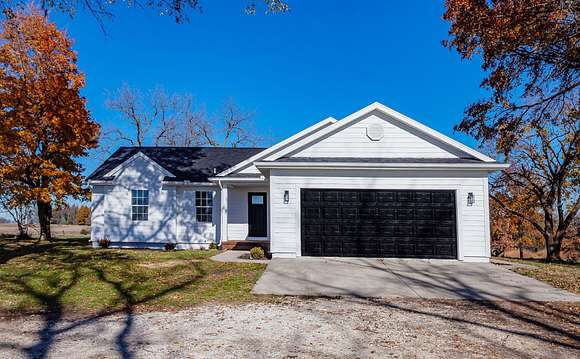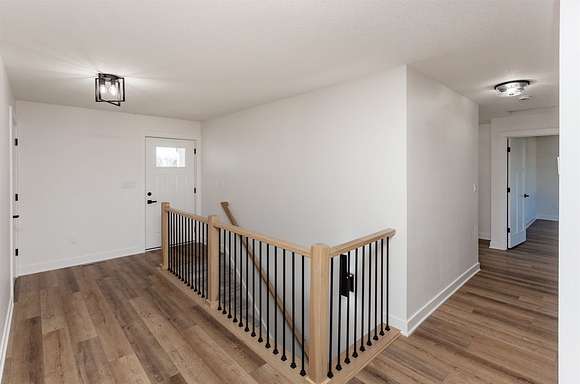Residential Land with Home for Sale in Indianola, Iowa
12111 90th Ave Indianola, IA 50125




































Stunningly Remodeled Ranch Home on 3.09 Acres with 40'x60' Outbuilding
Welcome to this beautifully renovated 4-bedroom, 3.5-bath ranch home, perfectly situated on 3.09 acres west of Indianola, Iowa off of Highway 92. Originally built in 2008, this 1,534 sq. ft. home (2,346 finished top and bottom) was fully remodeled in 2024, bringing fresh, modern style to a spacious country property just minutes from Indianola.
Key Features
Exterior Upgrades: The home boasts a brand-new roof, professionally done exterior paint, stylish new lighting, and fresh landscaping that enhances curb appeal. The large back deck is perfect for outdoor relaxation or gatherings, and the barn has been newly painted and is very functional with barn doors on both sides, adding charm and ease of use.
Interior Remodel: Inside, you'll find 2,346 sq. ft. of total finished living space with brand-new luxury vinyl plank (LVP) flooring, new carpet throughout, and solid wood doors, trim, and cabinets. The kitchen features sleek quartz countertops, a durable composite sink, under-cabinet lighting, and brand-new appliances. All bathrooms are fully updated with new showers, Delta faucets, toilets, and modern lighting.
Additional Amenities: The first-floor laundry room adds convenience, while the full basement provides additional living and storage space.
Garage: The attached garage is updated with durable, easy-to-clean epoxy flooring, creating a polished and functional garage space.
Directions
From Indianola, Iowa: Head west on Highway 92 for 4 miles. Turn left onto 90th Avenue and travel south for 0.4 miles. The property will be on the east side of 90th Avenue. Please look for Company signage.
Location
- Street Address
- 12111 90th Ave
- County
- Warren County
- Community
- Indianola
- School District
- Indianola
- Elevation
- 971 feet
Property details
- Zoning
- Ag
- MLS Number
- DMAAR 707778
- Date Posted
Parcels
- 14000330446
Legal description
33-76-24 N 657' W 439.39 NW NW EX 3.51A NW COR & EX PCL F
Detailed attributes
Listing
- Type
- Residential
Structure
- Style
- Ranch
- Materials
- Cement Siding
- Roof
- Asphalt, Shingle
Exterior
- Parking
- Garage
- Features
- Deck
Interior
- Rooms
- Bathroom x 4, Bedroom x 4
- Floors
- Carpet, Tile, Vinyl
- Appliances
- Dishwasher, Microwave, Washer
- Features
- Dining Area
Listing history
| Date | Event | Price | Change | Source |
|---|---|---|---|---|
| Dec 18, 2024 | Under contract | $475,000 | — | DMAAR |
| Nov 13, 2024 | New listing | $475,000 | — | DMAAR |
