Residential Land with Home for Sale in Fayetteville, Georgia
121 Rising Star Fayetteville, GA 30215
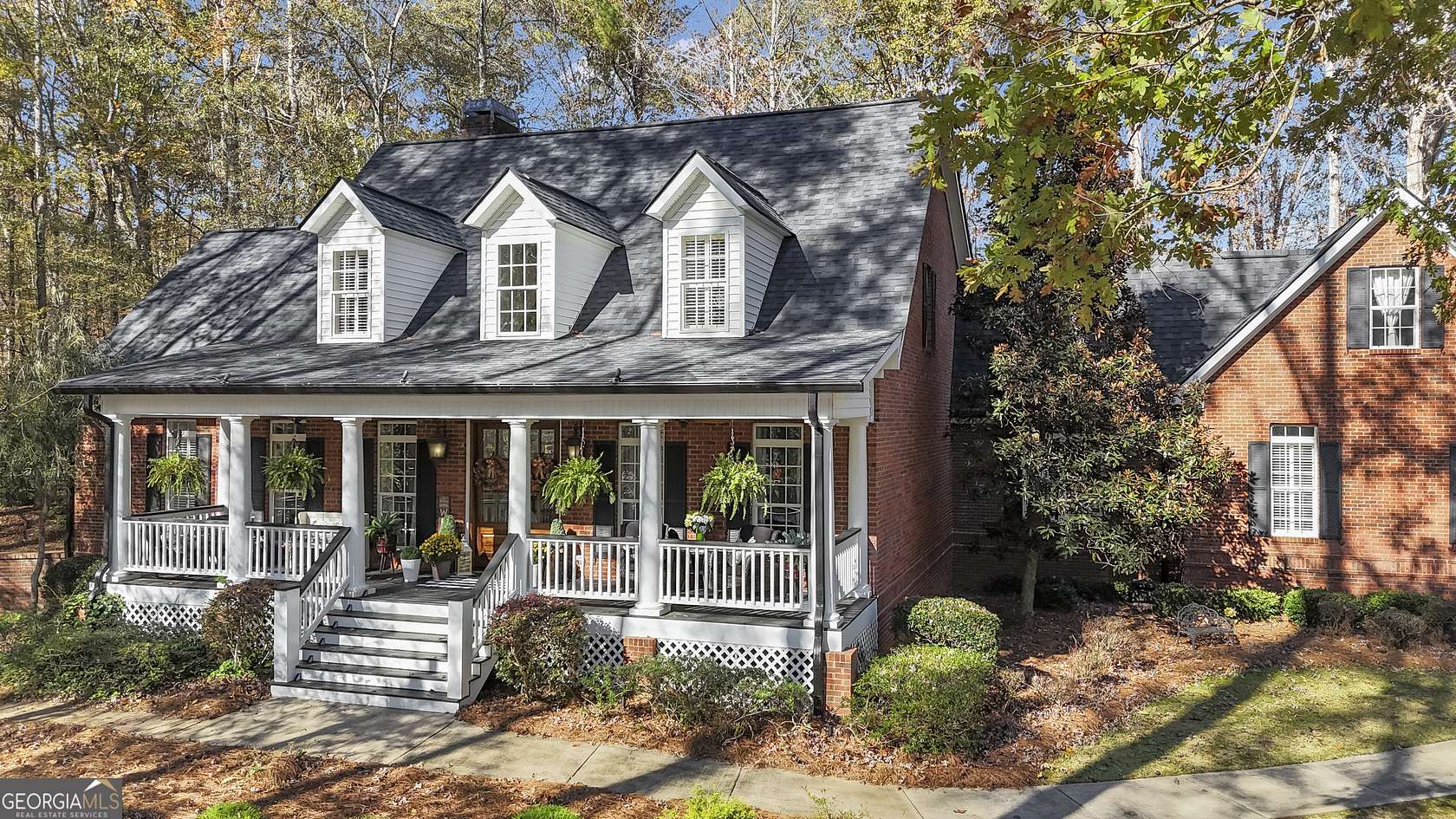
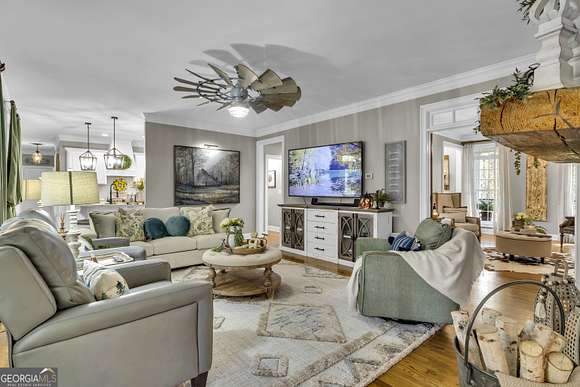
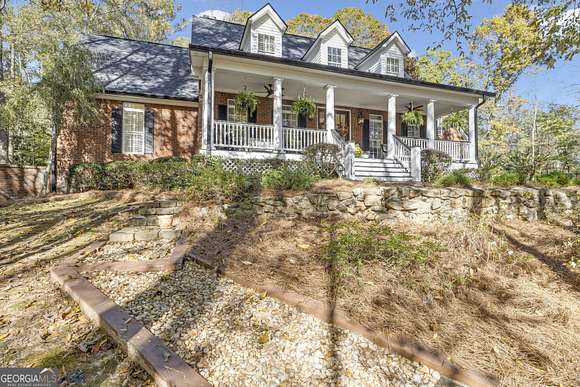
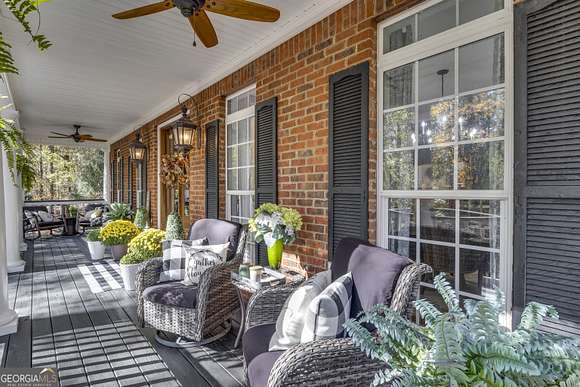
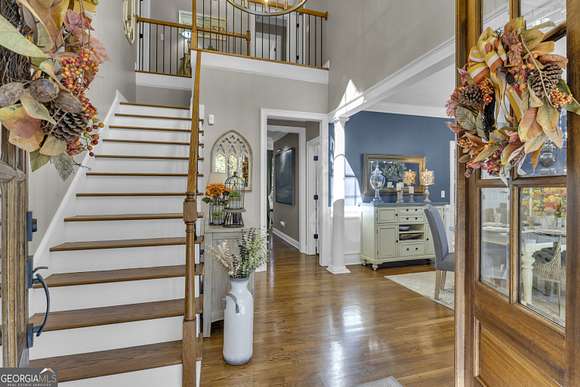
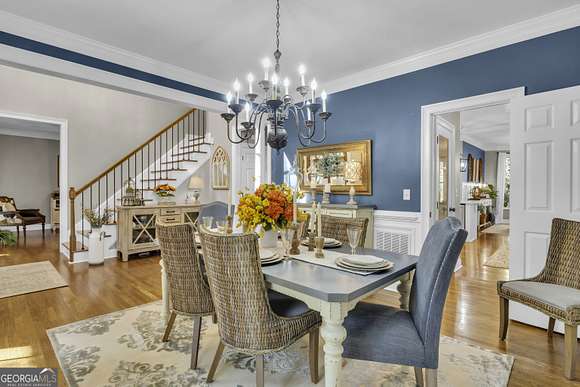







































































INTRODUCING 121 RISING STAR RD! A TRADITIONAL ALL BRICK HOME ON 5 ACRES LOCATED IN THE HIGHLY DESIRABLE SOUTH FAYETTE | BROOKS AREA! This FULLY RENOVATED showstopper offers 4 bedrooms + 3.5 bathrooms on a full unfinished basement! This property is conveniently located to Peachtree City, Town of Trilith & Atlanta Airport! This home features high end finishes throughout including real hardwood floors, quartz countertops, stainless steel appliances, custom cabinetry, designer carpet, fresh new paint & so much more! Step into true elegance + southern charm! Beautiful updated kitchen w/ white cabinetry, quartz countertops, coffee bar and an eat in breakfast room. Step in the cozy family room w/ gas logs fireplace + built-in cabinet! MASTER ON MAIN w/ fully renovated master en suite, custom walk in closet & new designer carpet. Upstairs you will find an additional master bedroom with updated bathroom + walk in closet. 2 additional bedrooms + 3rd renovated bathroom. The 4th bedroom also includes a media room & will make a great teen suite or man cave! The unfinished basement features a workshop area, entertaining space & lots of storage! Enjoy the covered back patio great for grilling & enjoying the wildlife! New Roof in 2024, New Pole Barn, New Driveway Concrete poured w/ wire & rebar, New Hot Water Heaters, New HE A/C Units, County Water Connected, New Gutters & Gutter Guards & SO MUCH MORE! Full list of updates & renovations available! This home has so much to offer inside and out! Call today to schedule your showing appointment!
Directions
Hwy 85 S, Rising Star Rd, home on left
Location
- Street Address
- 121 Rising Star
- County
- Fayette County
- Community
- Stephens Creek Estates
- Elevation
- 801 feet
Property details
- MLS Number
- GAMLS 10413242
- Date Posted
Property taxes
- 2023
- $6,247
Parcels
- 0427 081
Detailed attributes
Listing
- Type
- Residential
- Subtype
- Single Family Residence
- Franchise
- Keller Williams Realty
Lot
- Features
- Creek, Waterfront
Structure
- Materials
- Brick
- Roof
- Composition
- Heating
- Fireplace
Exterior
- Parking
- Boat, Garage, RV
- Features
- Private
Interior
- Rooms
- Bathroom x 4, Bedroom x 4
- Floors
- Carpet, Hardwood, Tile
- Appliances
- Dishwasher, Garbage Disposer, Range, Washer
- Features
- Double Vanity, Entrance Foyer, Master On Main Level, Rear Stairs, Separate Shower, Soaking Tub, Tile Bath, Walk-In Closet(s)
Nearby schools
| Name | Level | District | Description |
|---|---|---|---|
| Sara Harp Minter | Elementary | — | — |
| Whitewater | Middle | — | — |
| Whitewater | High | — | — |
Listing history
| Date | Event | Price | Change | Source |
|---|---|---|---|---|
| Nov 14, 2024 | New listing | $985,000 | — | GAMLS |