Land with Home for Sale in Burnet, Texas
121 Dog Run, Burnet, TX 78611
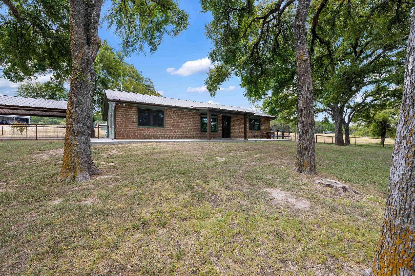
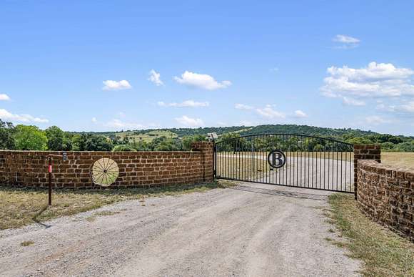
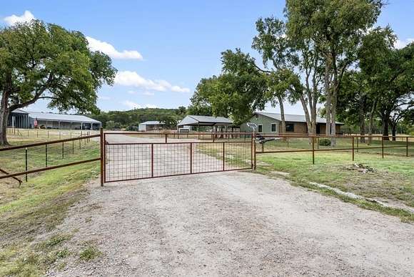
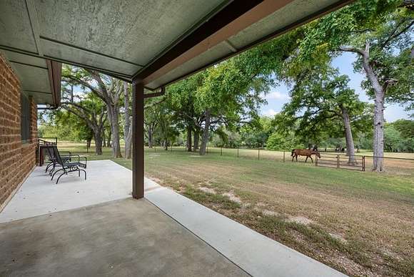
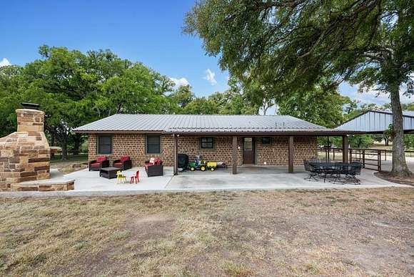
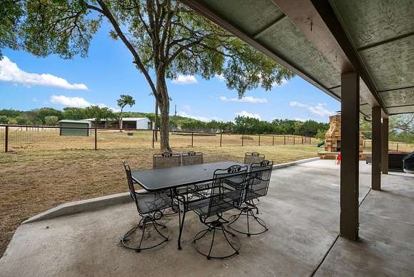
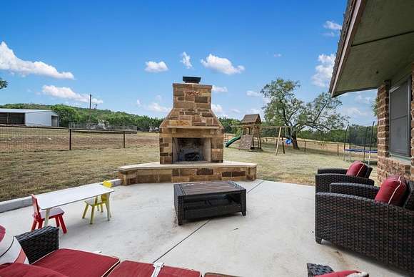
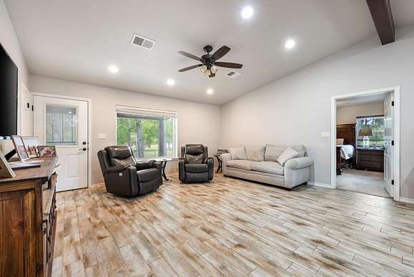
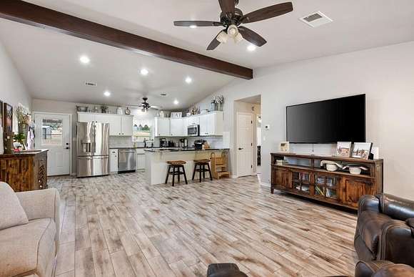
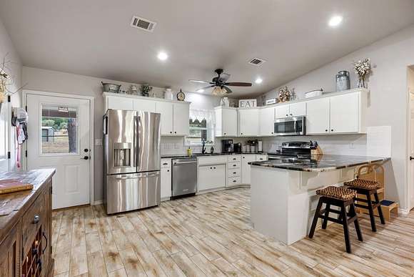
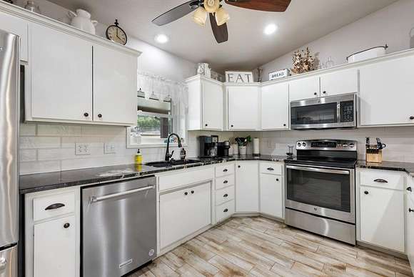
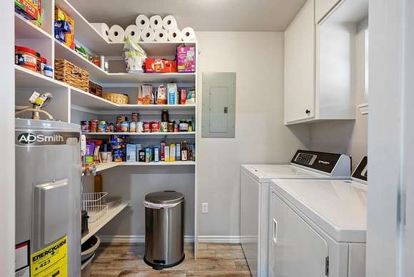
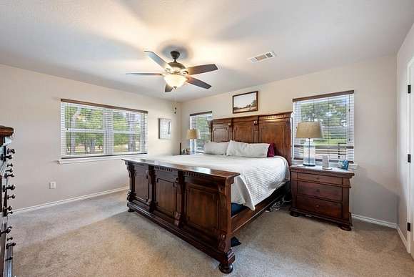
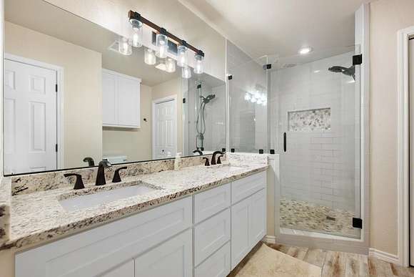
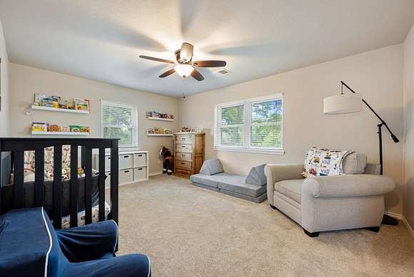
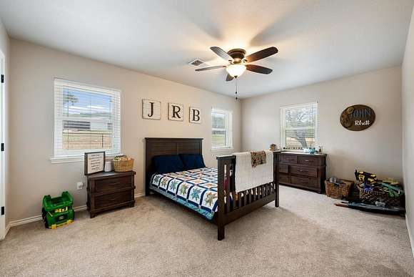
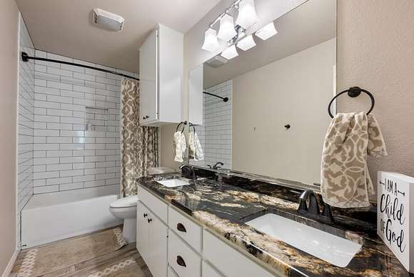
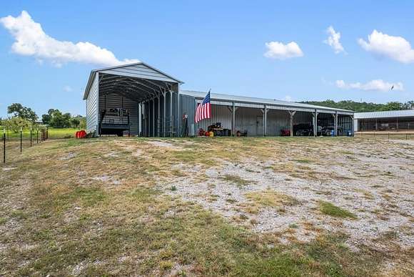
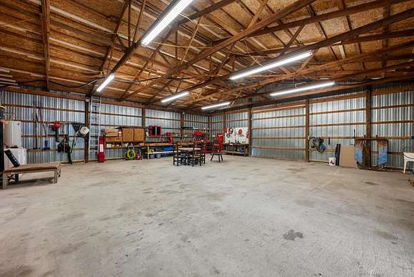
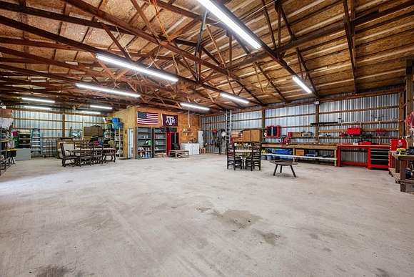
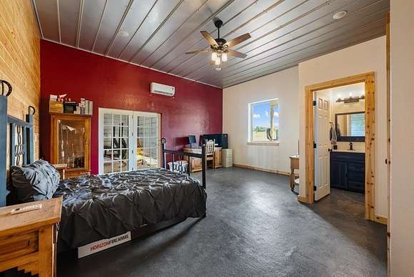
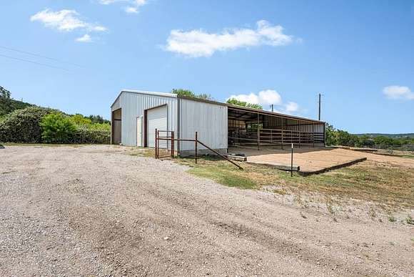
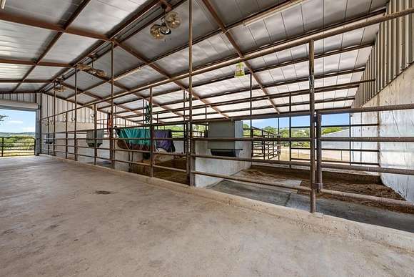
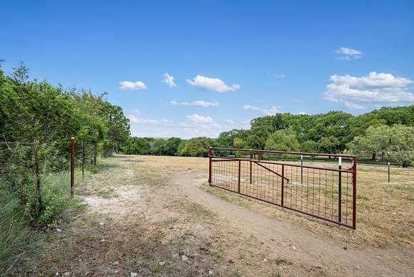
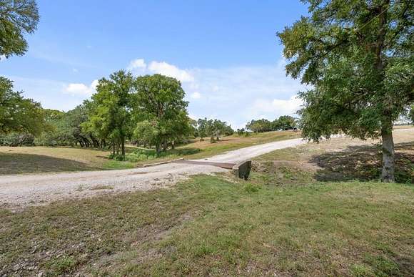
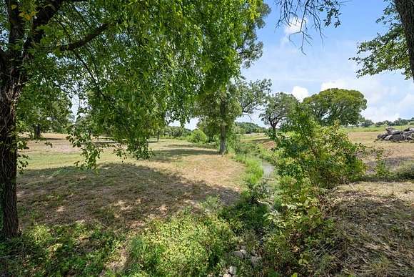
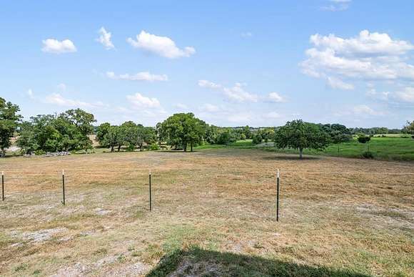
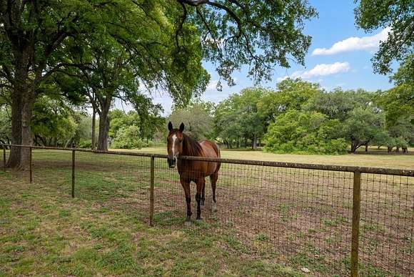
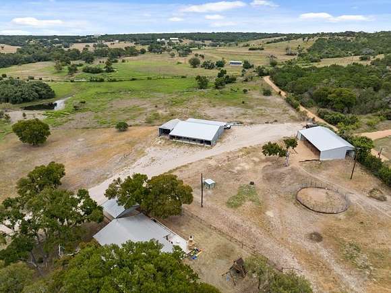
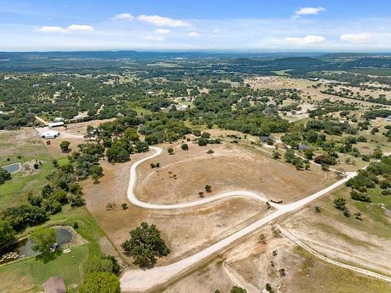

Horse Lovers - Hobby Rancher Dream ... VERY PRIVATE 19.8 ACRES, includes a custom built Ranch Style home by a home craftsman hidden from public view nestled beneath towering Oaks, Pecan and Elm Trees. A wet weather creek meanders through the center of this professionally manicured property for a picturesque private country home site. Additional improvements consists of 40'x60' metal shop on slab, standing seam roofing, includes a 20'x20' enclosed guest quarters, also 15'x60' overhangs on each side of the shop for equipment & implements, 18'x40' RV extension for 5th wheel or motor home weather protection. Separate Horse Barn of 42'x72' engineered with metal & concrete tilt wall with 5 stalls, feed room, tack room and 12' alley, round pen. Barn & shop are built on high elevations having stunning distant Hill Country views. Outdoor stone masonry fireplace and extensive pipe fencing with wire mesh around the home allows for ample yard boundary for pets. All perimeter and cross fencing for the horse rancher in mind. Rock entrance and security gate open to a 20' wide gravel road winding to a perfect tree shaded home site over looking a tree covered creek bottom. Only 5 minutes or three miles southeast of the City of Burnet or the same distance to State Highway 29 and CR-333 for the brief commute to Austin.
Directions
About halfway between Burnet & Bertram off State Hwy.29 go South on CR-333 for 1.4 mile, then Right on CR-330 for 1.4 mile, Left on CR-334, first left is Dog Run property will be down on right. Can't see home from the road. From Burnet take Pecan St. to CR-330, then right on CR-334 to Dog Run.
Location
- Street Address
- 121 Dog Run
- County
- Burnet County
- School District
- Burnet
- Elevation
- 1,280 feet
Property details
- MLS #
- HLAR 170328
- Posted
Parcels
- 052609
Legal description
2.787 Acres & 17.0 Acres out of the Thomas Hancock Survey, Abstract 441, Burnet County, TX
Detailed attributes
Listing
- Type
- Residential
- Subtype
- Single Family Residence
Lot
- Views
- Hills
Structure
- Style
- Ranch
- Materials
- Stone
- Roof
- Metal
- Cooling
- Central Air
- Heating
- Central, Electric
Exterior
- Parking
- Carport
- Fencing
- Fenced
- Features
- Barn(s), Fencing, Horse Stalls, Horses Permitted, Open Concrete Areas, Porch, Porch-Covered, Workshop
Interior
- Rooms
- Bathroom x 2, Bedroom x 3, Family Room, Kitchen, Laundry, Utility Room
- Floors
- Carpet, Laminate
- Appliances
- Dishwasher, Garbage Disposer, Microwave, Range, Washer
- Features
- Counters-Granite, Counters-Solid SRFC, No Steps to Entry, Pantry, Recessed Lighting, Split Bedroom, Vaulted Ceiling(s), Walk-In Closet(s)
Listing history
| Date | Event | Price | Change | Source |
|---|---|---|---|---|
| Sept 13, 2024 | New listing | $1,150,000 | — | HLAR |