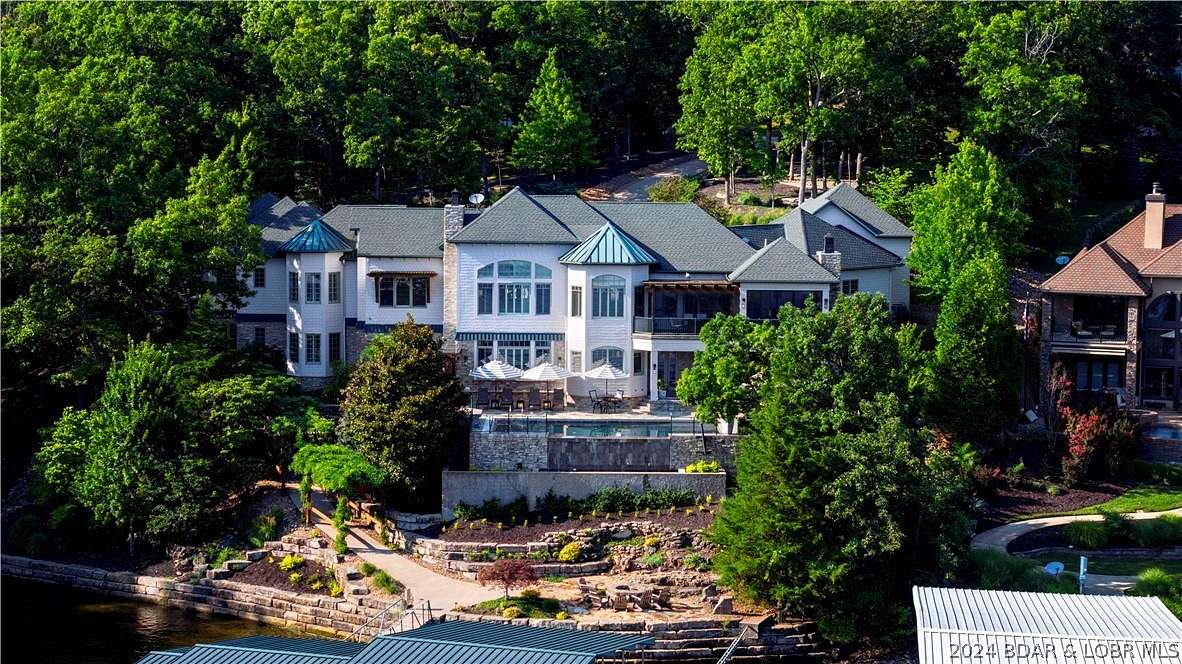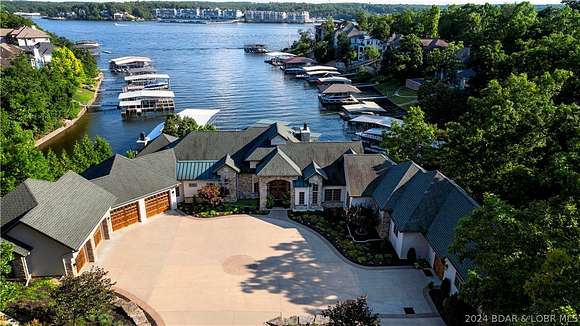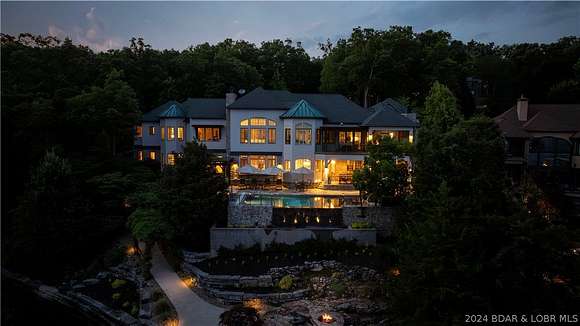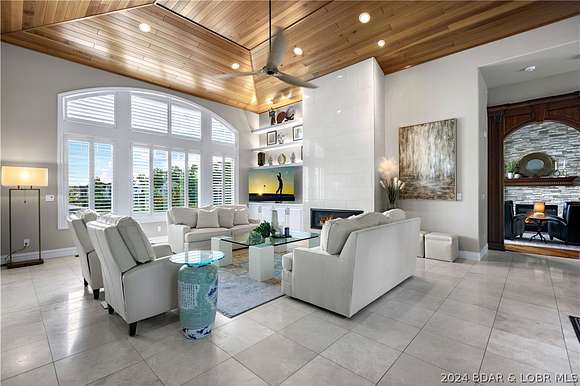Residential Land with Home for Sale in Jasper Township, Missouri
1208 Brookhaven Ln Jasper Township, MO 65079



















































Unveiling an unparalleled lakeside masterpiece, this custom estate graces the market for the first time. Twice featured in LO Profile Magazine, this 5-bedroom, 8-bath haven redefines luxury living. Meticulously crafted by renowned builder Wayne Thomas, the residence sits majestically on 2.5 acres of prime waterfront. Indulge in the perfect blend of elegance and comfort. The main level boasts an open-concept kitchen and living area, showcasing exquisite finishes. The master wing is a sanctuary, featuring a remarkable office, celebrity bathroom, and versatile flex space.Entertain effortlessly in the lower level's four guest suites, bar, theater room, and infinity-edge pool. A wisteria-covered cart path leads to your private four-slip dock, offering endless possibilities for Lake of the Ozarks adventures. Immerse yourself in stunning channel views and unmatched privacy. This fully furnished estate, completely remodeled in 2020, stands ready for immediate enjoyment. For the discerning buyer seeking a lakefront property beyond compare, your search ends here. Experience luxury redefined - where every detail caters to your desires for both functional living and lavish entertaining.
Directions
Hwy MM to Villages entrance, then first right, take left on Forest Ridge then first left on Brookhaven. Follow
to 1208 on left.
Location
- Street Address
- 1208 Brookhaven Ln
- County
- Camden County
- Community
- The Villages At Shawnee Bend
- School District
- Camdenton
- Elevation
- 696 feet
Property details
- Zoning
- Residential
- MLS Number
- BDAOR 3566415
- Date Posted
Property taxes
- 2023
- $14,776
Expenses
- Home Owner Assessments Fee
- $1,090 annually
Parcels
- 08200320000003066000
Legal description
LOT 225-A (RESUB LTS 225&226)
AMD PLAT OF LTS 212 & C/A FORESTR
IDGE VILG SB
Resources
Detailed attributes
Listing
- Type
- Residential
- Subtype
- Single Family Residence
Lot
- Features
- Lake Front, Seawall, Waterfront
Structure
- Materials
- Fiber Cement, Stone
- Heating
- Fireplace, Radiant
Exterior
- Parking
- Driveway, Garage, Heated, Workshop
- Features
- Concrete Driveway, Deck, Enclosed Porch, Hot Tub Spa, Lakefront, Patio, Pool, Porch, Sprinkler Irrigation, Storage
Interior
- Rooms
- Bathroom x 5, Bedroom x 5
- Floors
- Hardwood, Tile
- Appliances
- Cooktop, Dishwasher, Dryer, Garbage Disposer, Ice Maker, Microwave, Oven, Range, Refrigerator, Washer
- Features
- Cable TV, Ceiling Fans, Coffered Ceilings, Custom Cabinets, Furnished, Jetted Tub, Pantry, Tray Ceilings, Vaulted Ceilings, Walk in Closets, Walk in Shower, Wet Bar, Window Treatments, Wired For Sound
Listing history
| Date | Event | Price | Change | Source |
|---|---|---|---|---|
| July 18, 2024 | New listing | $7,550,000 | — | BDAOR |