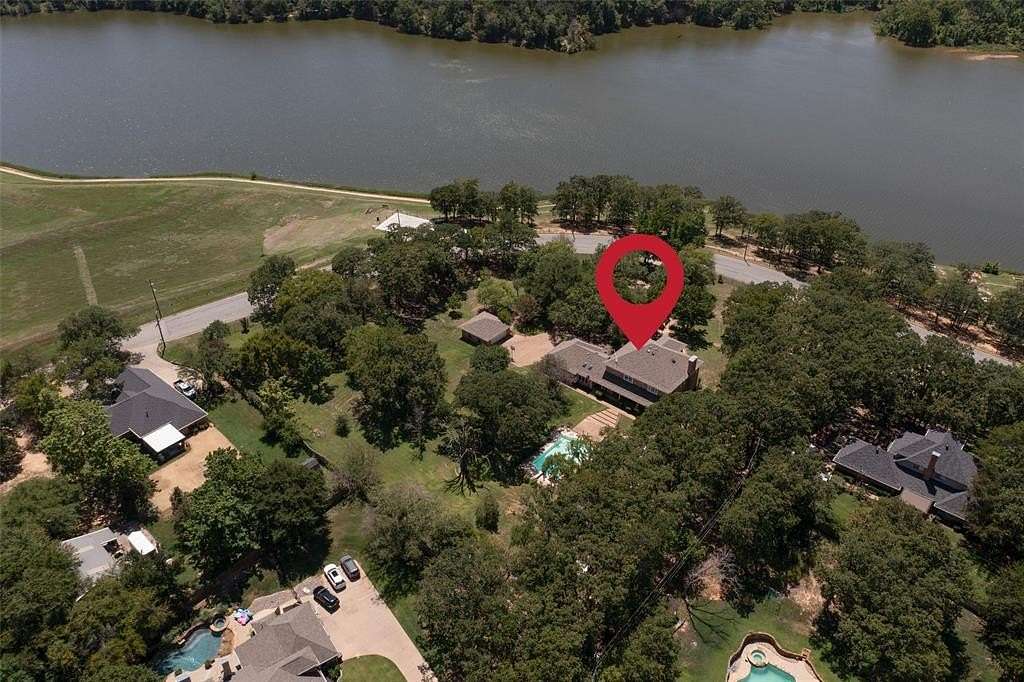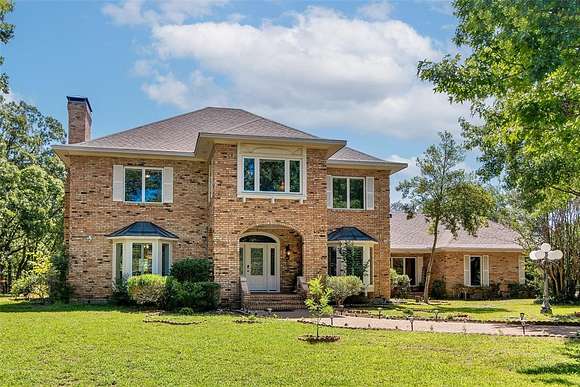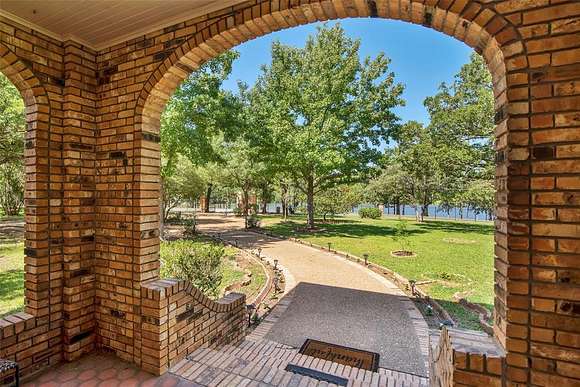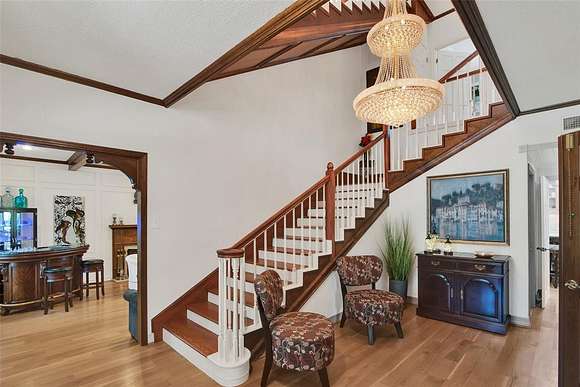Residential Land with Home for Sale in Denison, Texas
1202 Waterloo Lake Dr Denison, TX 75020









































Step Into Luxury at 1202 Waterloo Lake Drive: Your Dream Home Awaits Near Historic Downtown Denison!
Prepare to be wowed by this extraordinary residence!
Set on approximately 2.4 acres, this home promises dazzling views of Lake Waterloo and an array of premium features. Boasting 4,499 square feet of sheer elegance, this home includes five fabulous bedrooms, luxurious bathrooms, and three dynamic living areas perfect for entertaining. Work from home in style with a dedicated office, and enjoy ultimate relaxation with a sparkling pool, a soothing jetted tub, and a revitalizing steam shower.
The outdoor space is a showstopper with a built-in grill, ideal for summer gatherings with a stunning lake backdrop. Spread across three beautifully designed stories, this property seamlessly combines modern luxury with timeless charm.
1202 Waterloo Lake Drive isn't just a house--it's a lifestyle. Dive into unparalleled comfort and excitement in your new dream home!
Directions
From Sherman take Highway 75 North to Morton Street exit - turn right on Morton street - turn right on Lillis - turn left on Crawford - turn right on Waterloo Lake drive - property located on left side of street
Location
- Street Address
- 1202 Waterloo Lake Dr
- County
- Grayson County
- Community
- Martin P C
- Elevation
- 712 feet
Property details
- MLS Number
- NTREIS 20686401
- Date Posted
Parcels
- 147910
Legal description
G-0767 MARTIN P C A-G0767, ACRES 2.399
Resources
Detailed attributes
Listing
- Type
- Residential
- Subtype
- Single Family Residence
Lot
- Views
- Lake, Park, Water
Structure
- Style
- New Traditional
- Materials
- Brick
- Roof
- Composition
- Cooling
- Ceiling Fan(s)
- Heating
- Central Furnace, Fireplace
Exterior
- Parking
- Driveway, Garage, Gated, On Street, Workshop
- Fencing
- Fenced
- Features
- Attached Grill, Awning(s), Covered Patio/Porch, Fence, Lighting, Outdoor Grill, Outdoor Kitchen, Patio, Porch, Rain Gutters
Interior
- Rooms
- Bathroom x 5, Bedroom x 5
- Floors
- Carpet, Ceramic Tile, Parquet Wood, Tile, Wood
- Appliances
- Built-In Refrigerator, Convection Oven, Cooktop, Dishwasher, Double Oven, Electric Cooktop, Filter Water, Garbage Disposer, Microwave, Purifier Water, Refrigerator, Softener Water, Trash Compactor, Washer
- Features
- Chandelier, Decorative Lighting, Eat-In Kitchen, Kitchen Island, Second Primary Bedroom, Wainscoting, Walk-In Closet(s)
Nearby schools
| Name | Level | District | Description |
|---|---|---|---|
| Mayes | Elementary | — | — |
Listing history
| Date | Event | Price | Change | Source |
|---|---|---|---|---|
| Aug 3, 2024 | New listing | $1,050,000 | — | NTREIS |