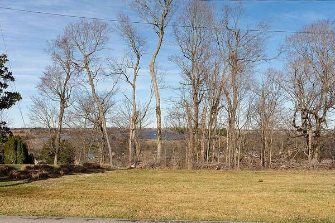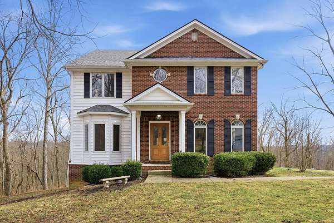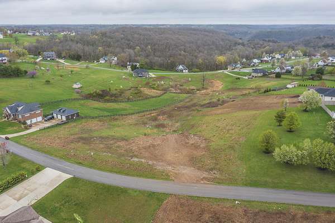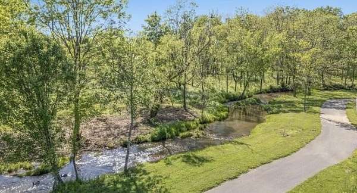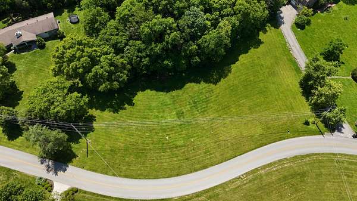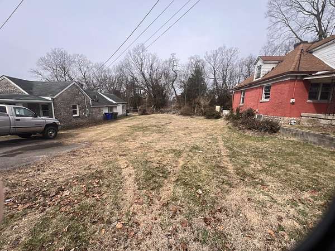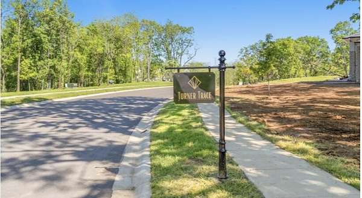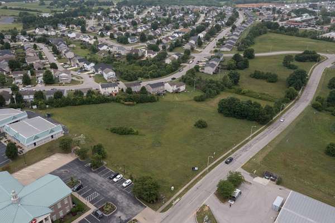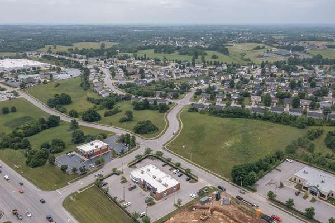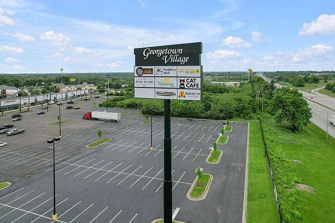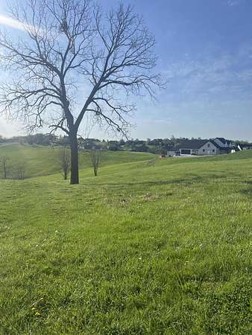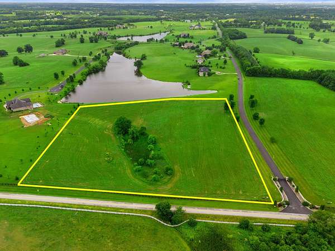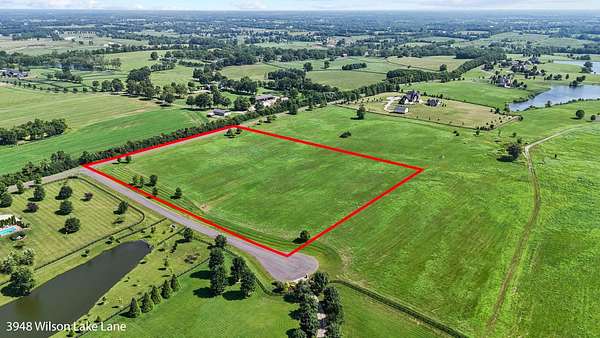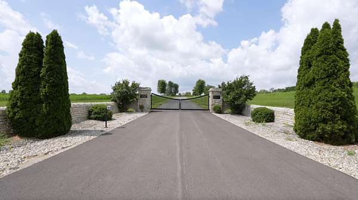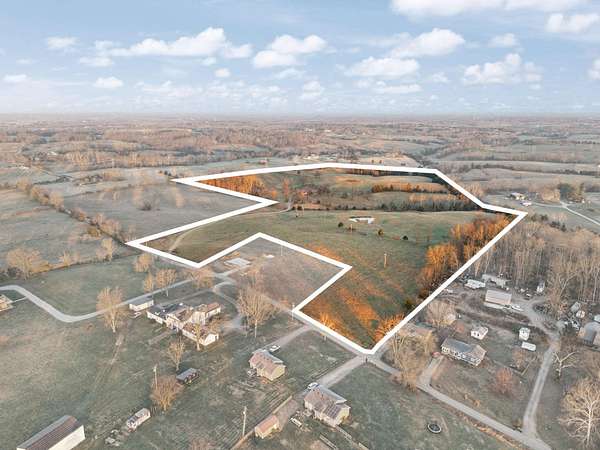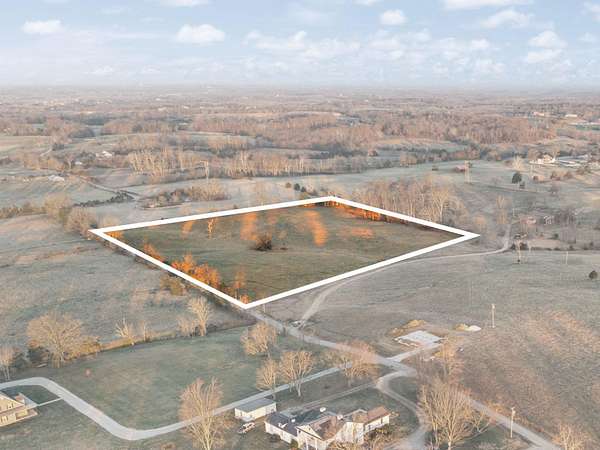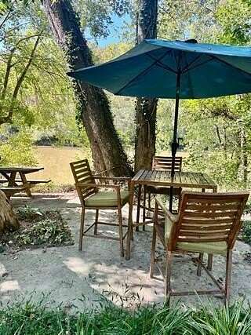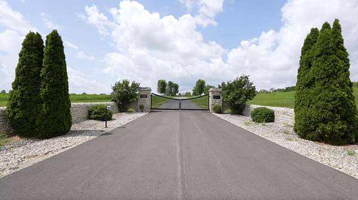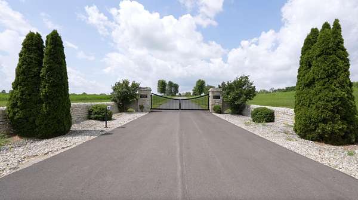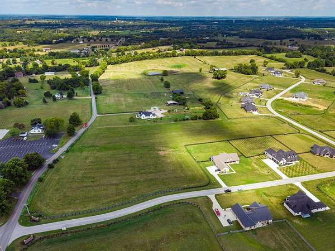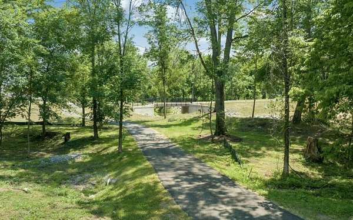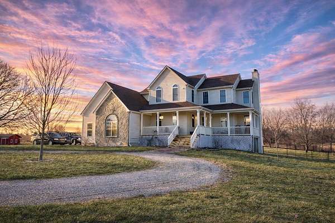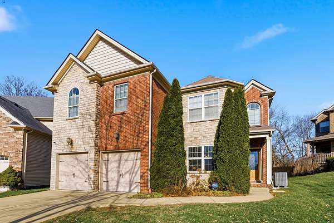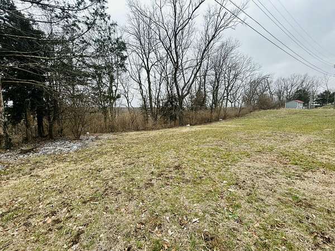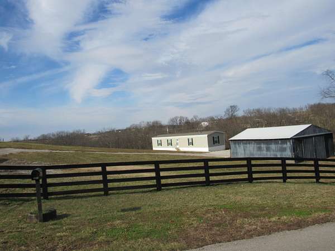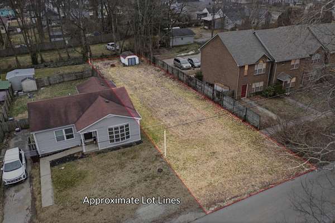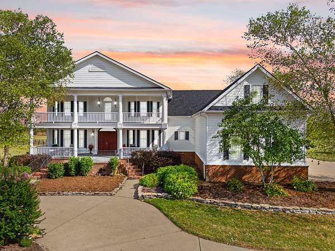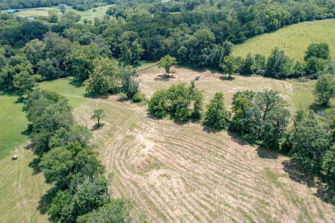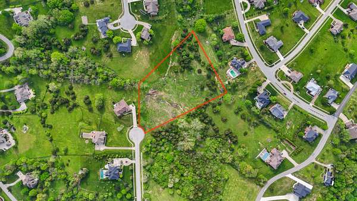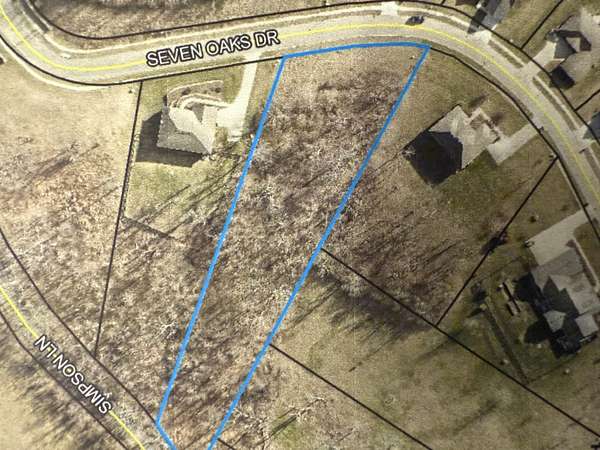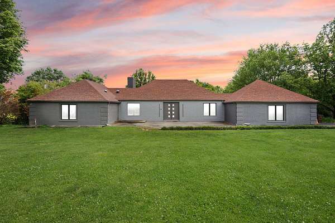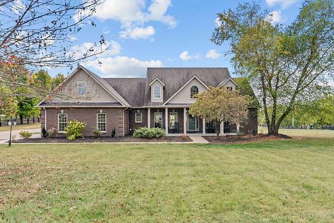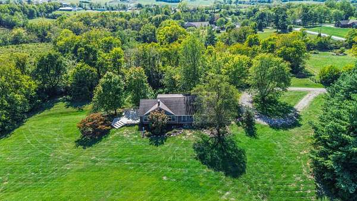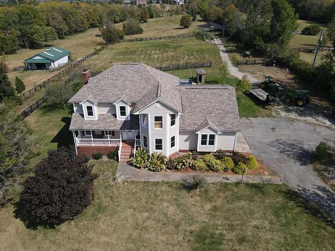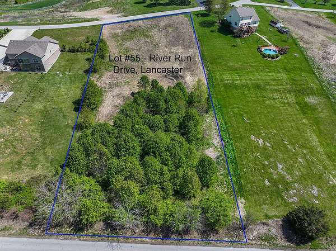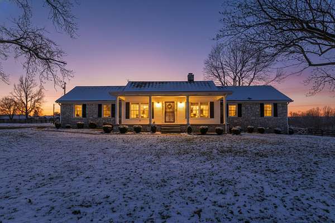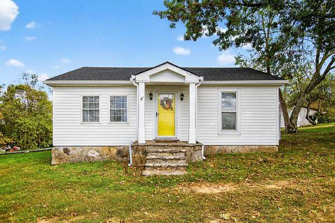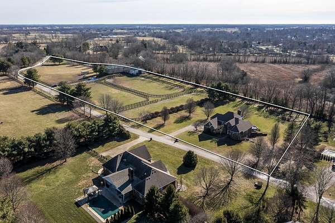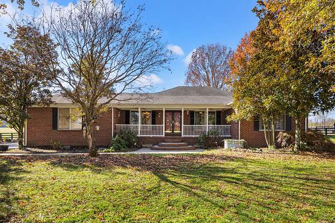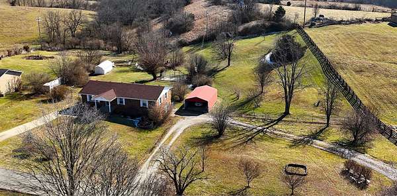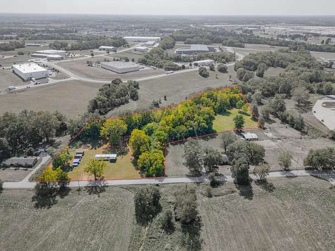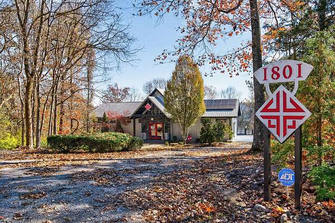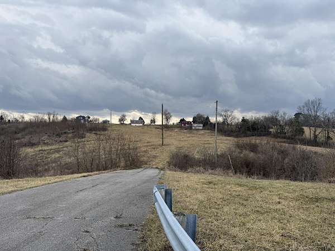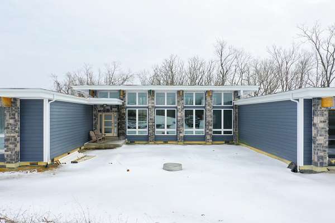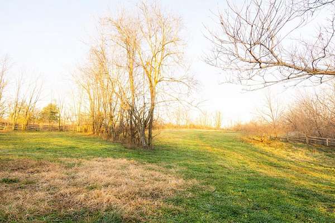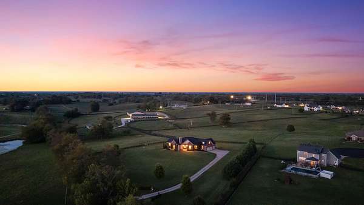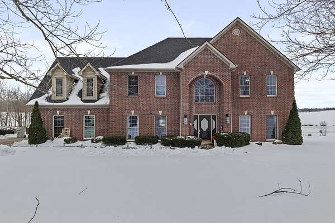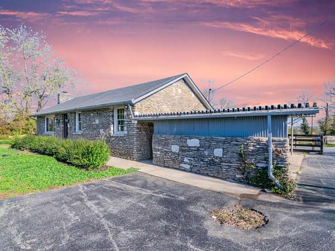Lexington, KY land for sale
436 properties
Updated
$90,0001 acre
Garrard County
Lancaster, KY 40444
$875,00010.3 acres
Fayette County4 bd, 4 ba4,169 sq ft
Lexington, KY 40515
$55,0001 acre
Garrard County
Lancaster, KY 40444
$270,0001 acre
Jessamine County
Nicholasville, KY 40356
$85,0004 acres
Madison County
Richmond, KY 40475
$55,0000.33 acres
Fayette County
Lexington, KY 40505
$245,0001 acre
Jessamine County
Nicholasville, KY 40356
$775,0003 acres
Clark County
Winchester, KY 40391
$775,0002.6 acres
Clark County
Winchester, KY 40391
$500,0001.5 acres
Scott County
Georgetown, KY 40324
$67,5000.39 acres
Madison County
Richmond, KY 40475
$349,00010 acres
Fayette County
Lexington, KY 40516
$325,00010.2 acres
Fayette County
Lexington, KY 40516
$325,00010.2 acres
Fayette County
Lexington, KY 40516
$455,00044.4 acres
Madison County
Richmond, KY 40475
$175,0008.87 acres
Madison County
Richmond, KY 40475
$210,0003.15 acres
Madison County
Richmond, KY 40475
$325,00010.1 acres
Fayette County
Lexington, KY 40516
$325,00010.8 acres
Fayette County
Lexington, KY 40516
$1,100,00090.5 acres
Jessamine County
Nicholasville, KY 40356
$299,9001.18 acres
Jessamine County
Nicholasville, KY 40356
$649,0005 acres
Scott County5 bd, 4 ba3,617 sq ft
Stamping Ground, KY 40379
$449,0000.17 acres
Fayette County4 bd, 3 ba2,360 sq ft
Lexington, KY 40509
$20,0000.39 acres
Mercer County
Burgin, KY 40330
$1,149,0005 acres
Jessamine County4 bd, 5 ba4,297 sq ft
Nicholasville, KY 40356
$375,0002 acres
Clark County3 bd, 2 ba1,512 sq ft
Winchester, KY 40391
$65,0000.12 acres
Woodford County
Midway, KY 40347
$1,329,00011 acres
Scott County4 bd, 5 ba4,133 sq ft
Georgetown, KY 40324
$849,0002.75 acres
Scott County
Georgetown, KY 40324
$369,5008 acres
Jessamine County
Nicholasville, KY 40356
$109,0002.59 acres
Madison County
Richmond, KY 40475
$72,9001.24 acres
Madison County
Richmond, KY 40475
$974,9005 acres
Jessamine County3 bd, 4 ba3,967 sq ft
Nicholasville, KY 40356
$799,9007.4 acres
Clark County4 bd, 3 ba3,311 sq ft
Winchester, KY 40391
$634,9007.37 acres
Madison County4 bd, 3 ba3,388 sq ft
Richmond, KY 40475
$719,00010 acres
Woodford County7 bd, 4 ba4,800 sq ft
Versailles, KY 40383
$49,0001.21 acres
Garrard County
Lancaster, KY 40444
$515,0008.5 acres
Bourbon County3 bd, 2 ba2,014 sq ft
Paris, KY 40361
$300,0005 acres
Clark County2 bd, 1 ba1,531 sq ft
Winchester, KY 40391
$1,600,0008.58 acres
Woodford County5 bd, 5 ba4,676 sq ft
Versailles, KY 40383
$799,0005.86 acres
Jessamine County3 bd, 4 ba4,275 sq ft
Nicholasville, KY 40356
$337,5002.16 acres
Madison County3 bd, 3 ba1,821 sq ft
Richmond, KY 40475
$235,0005 acres
Scott County
Georgetown, KY 40324
$875,00014.8 acres
Jessamine County2 bd, 2 ba2,091 sq ft
Nicholasville, KY 40356
$550,00010 acres
Madison County
Richmond, KY 40475
$700,00010.8 acres
Madison County4 bd, 4 ba3,006 sq ft
Richmond, KY 40475
$365,0002 acres
Bourbon County3 bd, 2 ba1,443 sq ft
Paris, KY 40361
$2,725,00034.3 acres
Scott County5 bd, 6 ba6,152 sq ft
Midway, KY 40347
$1,219,9956 acres
Scott County5 bd, 4 ba4,352 sq ft
Georgetown, KY 40324
$750,00017.6 acres
Fayette County3 bd, 2 ba2,125 sq ft
Lexington, KY 40515
1-50 of 436 properties
