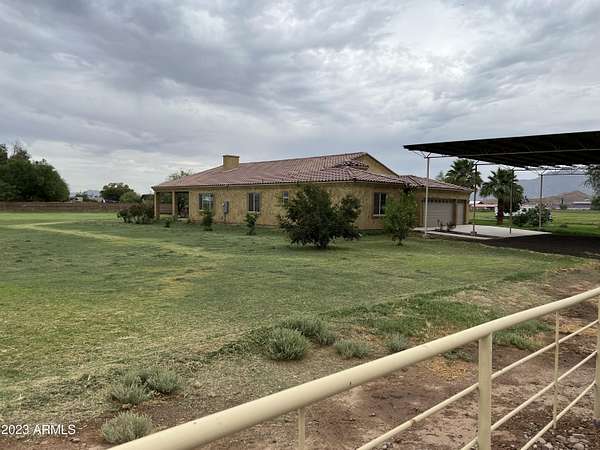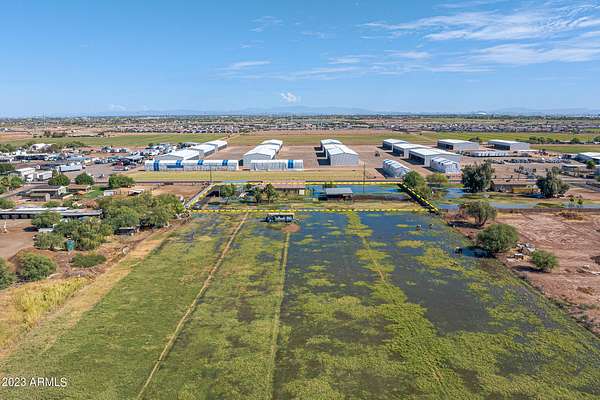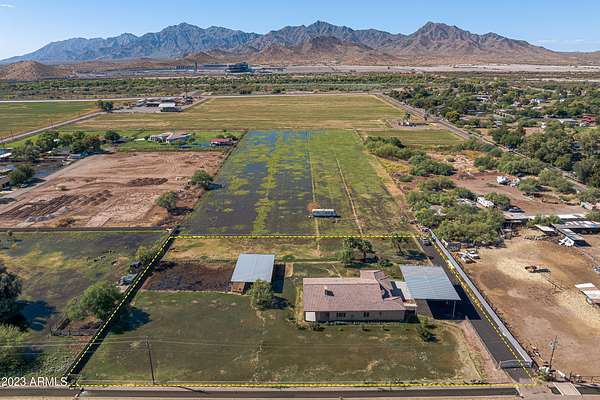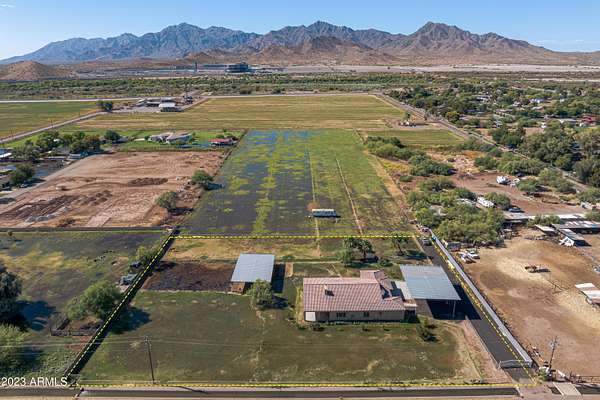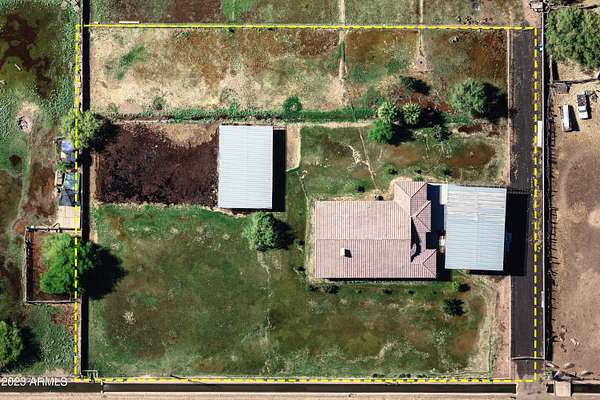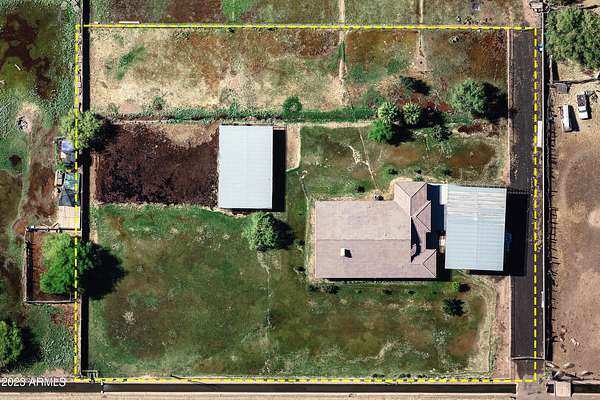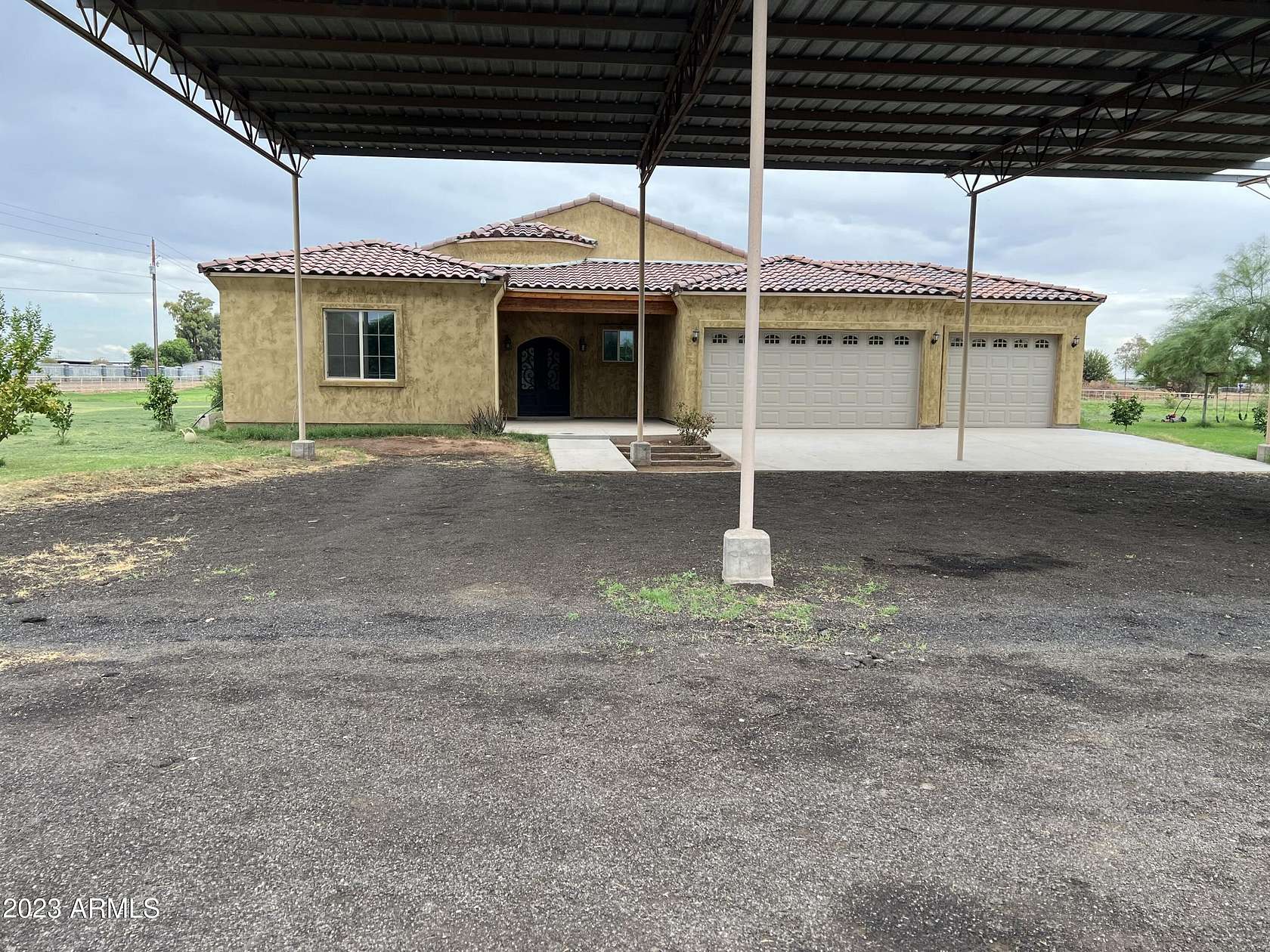
Land with Home for Sale in Tolleson, Arizona
12007 W Southern Ave, Tolleson, AZ 85353
Welcome to your new 4-bedroom home, with an expansive 2.229-acre lot! A large driveway with an RV gate & RV parking leads you to a 3-car side garage and laundry room with lots of storage. All-encompassing interior features, fireplace in the living & dining room for a warm & inviting ambiance. Wide open kitchen for entertaining, Granite countertops in ample chefs' kitchen with large island granite counters throughout, a built-in desk, a travertine backsplash, gorgeous cabinetry, a center island w/breakfast bar accentuating the flexibility of the space. Large custom granite dining table. Split 4-bedroom plan with open family/dining area offers direct access to the backyard, a master walk-in closet, & a spa-like ensuite. The ensuite includes dual sinks, an enclosed rain shower and soaking claw tub, dual sink vanities, a separate tub and shower. This home has beautiful floors, 10ft ceilings, 8ft solid wood knotty Alder doors, ceiling fans & recessed lighting. Spacious bedrooms & large ample closets. Don't let this rare property pass you by! Buyer and Buyers Agent to verify, all facts, figures and zoning.
Location
- Street address
- 12007 W Southern Ave
- County
- Maricopa County
- Community
- Meets N Bounds
- School district
- Tolleson Elementary District
- Elevation
- 942 feet
Directions
South and Avondale Blvd, West on Southern to 120th Ave, property on South side of Street.
Property details
- Acreage
- 2.23 acres
- MLS #
- ARMLS 6594950
- Posted
Property taxes
- 2022
- $5,203
Parcels
- 500-69-077-C
Details and features
Listing
- Type
- Residential
- Subtype
- Single Family Residence
- Franchise
- Realty ONE Group
Lot
- Features
- East/ West Exposure, Grass Back, Grass Front, Irrigation Back, Irrigation Front
Exterior
- Parking
- Garage, RV
- Pool
- Patio
- Features
- Private Street(s)
Structure
- Style
- Santa Fe
- Stories
- 1
- Heating
- Electric
- Cooling
- Ceiling Fan(s), Central Air
- Materials
- Painted, Spray Foam Insulation, Stucco, Synthetic Stucco, Wood Frame
- Roof
- Tile
Interior
- Rooms
- Bathroom x 4, Bedroom x 4
- Flooring
- Concrete, Wood
- Appliances
- Disposal, Gas Stub For Range, Reverse Osmosis
- Features
- 9+ Flat Ceilings, Breakfast Bar, Double Vanity, Eat-In Kitchen, Full Bath Master Bedroom, Granite Counters, High Speed Internet, Pantry, Separate Shower& Tub
Nearby schools
| Name | Type | District |
|---|---|---|
| Littleton Elementary School | Elementary | Tolleson Elementary District |
| Tres Rios Elementary School | Middle | Tolleson Union High School District |
| La Joya Community High School | High | Tolleson Union High School District |
Listing history
| Date | Event | Price | Change | Source |
|---|---|---|---|---|
| Jan 4, 2026 | Relisted | $1,100,000 | — | ARMLS |
| Jan 2, 2026 | Listing removed | $1,100,000 | — | Listing agent |
| June 11, 2025 | Price drop | $1,100,000 | $50,000 -4.3% | ARMLS |
| Sept 28, 2024 | Price drop | $1,150,000 | $50,000 -4.2% | ARMLS |
| Sept 24, 2024 | Price drop | $1,200,000 | $100,000 -7.7% | ARMLS |
| Aug 25, 2024 | Relisted | $1,300,000 | — | ARMLS |
| Aug 21, 2024 | Listing removed | $1,300,000 | — | Listing agent |
| Dec 13, 2023 | Price drop | $1,300,000 | $100,000 -7.1% | ARMLS |
| Nov 15, 2023 | Price drop | $1,400,000 | $200,000 -12.5% | ARMLS |
| Aug 20, 2023 | New listing | $1,600,000 | — | ARMLS |
